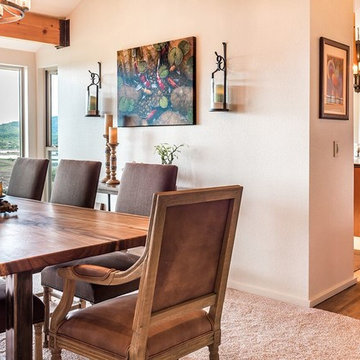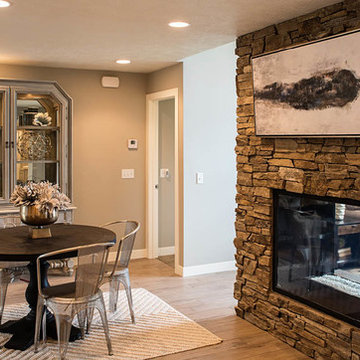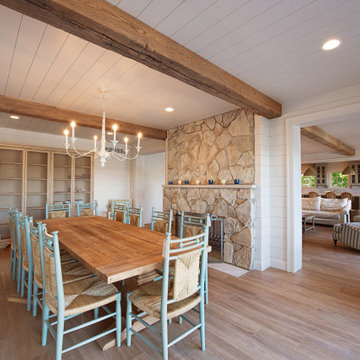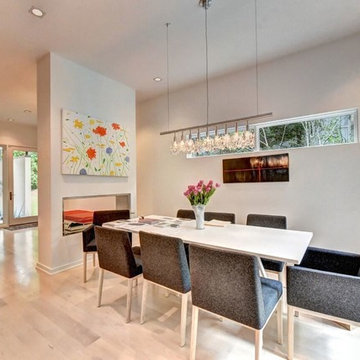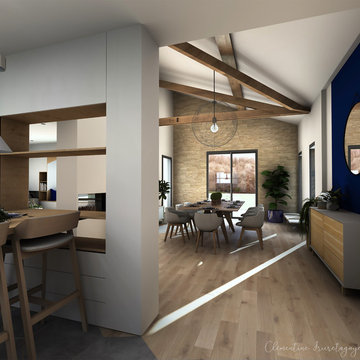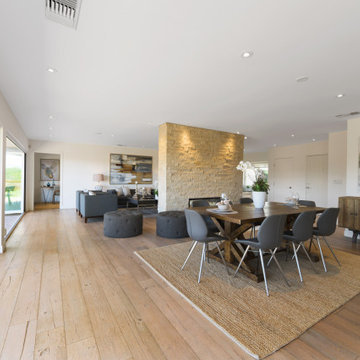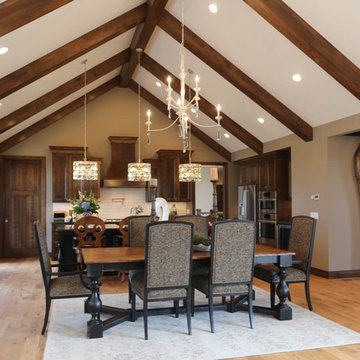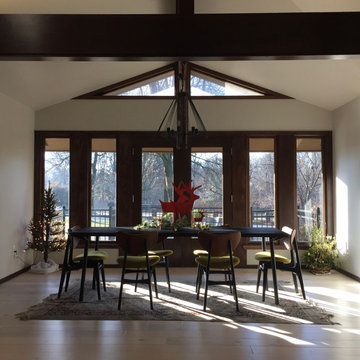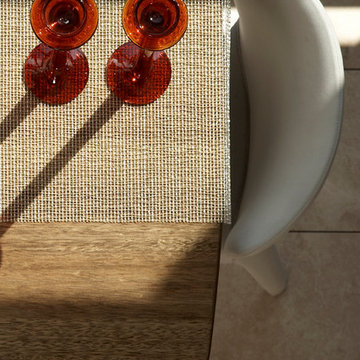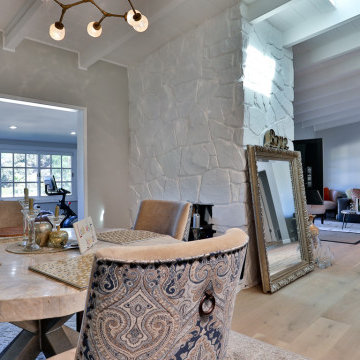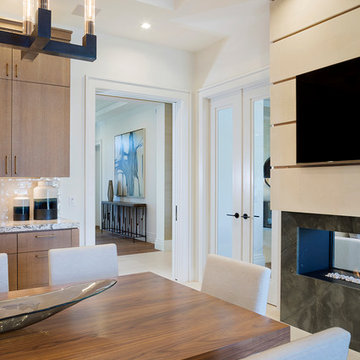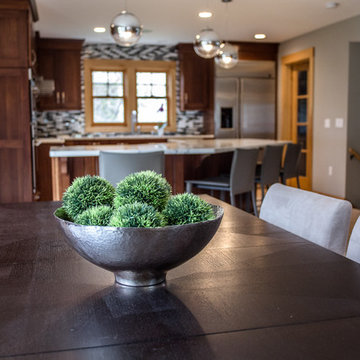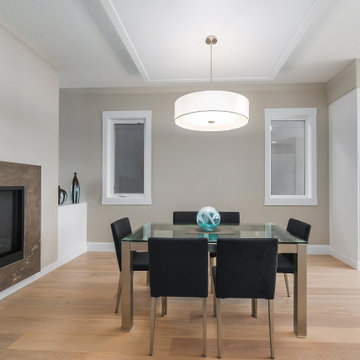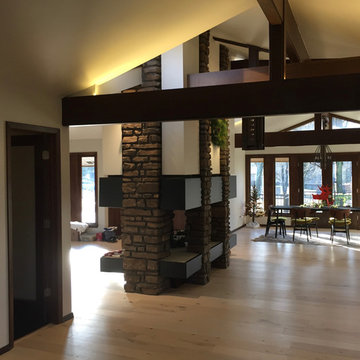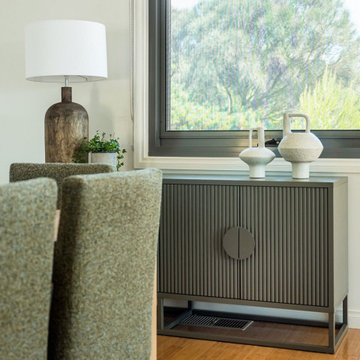Dining Room with a Two-sided Fireplace and Beige Floors Ideas and Designs
Refine by:
Budget
Sort by:Popular Today
221 - 240 of 380 photos
Item 1 of 3
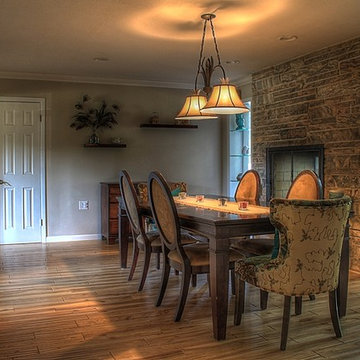
This room originally had parkay flooring. It was the only flooring in the home that wasn't damaged. Since there were so many different flooring options going on in the home it made more sense to continue the same flooring throughout the home so that the home would feel more cohesive and less choppy. I decided to create one flooring option throughout the home but give a couple of the rooms their own identity by adding carpet. The home had a great open concept when the wall from the media room to the dining room was opened and when the sunroom was added it gave it an even more expansive feel. You can see all the way from the front door to the back of the home. The fireplace you see here is made of rose quartz stone and is floor to ceiling. the lighting in the room was changed out from living room lighting to dining room chandelier and the popcorn ceiling was scraped off to give it natural texture. The window in the back of the picture was the homes original exterior window. Instead of closing it off we opted to keep it open to take advantage of the natural light cascading in from the sunroom. We added lighting on top of the window frame to highlight the owners home decor showpieces.
Photo Credit: Kimberly Schneider
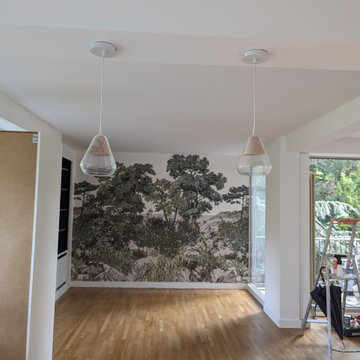
L'installation d'un panoramique permet d'ouvrir le décor et de prolonger la perspective dans le parc vue depuis la cuisine.
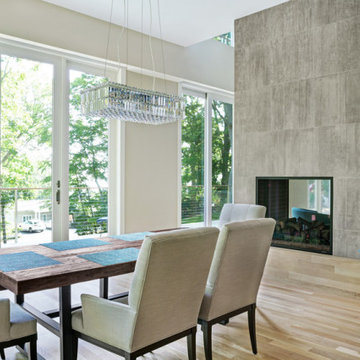
The house features mostly casement windows and gliding patio doors, highlighted by a towering wall of windows in the stairwell.
The size capabilities of E-Series patio doors make them a natural choice for contemporary home building. Three sets of gliding patio doors lead out to wrap-around porches on the main and top floors. Not only did the homeowners like the impressive size, colors and detailing of the E-Series patio doors, they had to be the right performance rating to endure the exposure the home faced from coastal conditions.
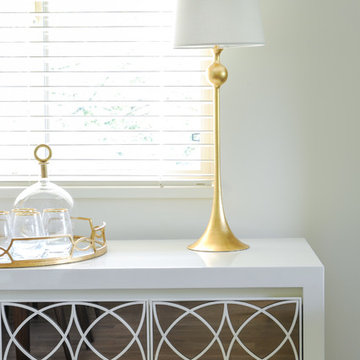
When our clients completed a renovation of their mid-century rancher in North Vancouver's Edgemont Village neighbourhood, their home felt anything but finished. Their traditional furnishings looked dated and tired in the newly updated spaces, so they called on us for help. As a busy professional couple with grown children, our clients were looking for a polished, sophisticated look for their home. We used their collection of artwork as a jumping off point for each room, developing a colour scheme for the main living areas in neutral greys and beiges with a generous dose of rich burnt orange tones. We created interest by layering patterned wallpaper, textured fabrics and a mix of metals and designed several custom pieces including the large library wall unit that defines one end of the living space. The result is a lively, sophisticated and classic decor that suit our clients perfectly.
Tracey Ayton Photography
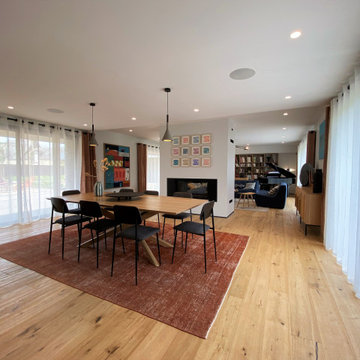
Un pièce de vie de 70 mètres carrés, composée d'un espace séjour et d'un espace salle à manger. Un style contemporain cosy et coloré
Dining Room with a Two-sided Fireplace and Beige Floors Ideas and Designs
12
