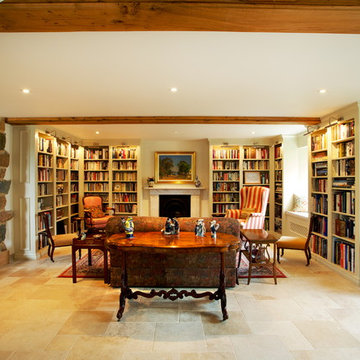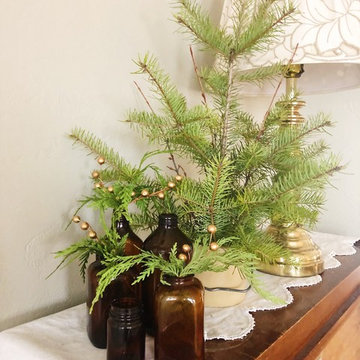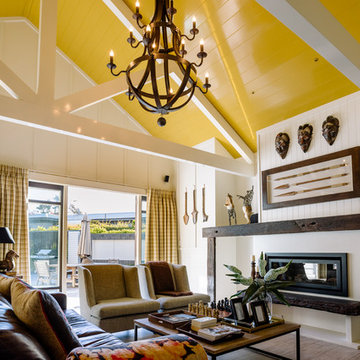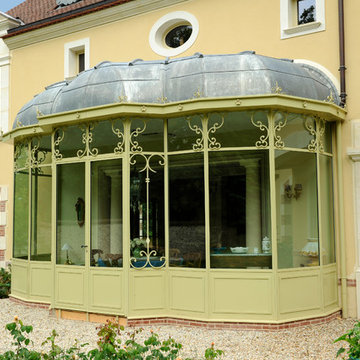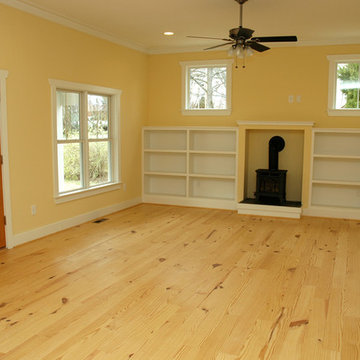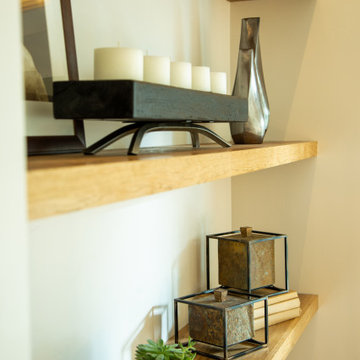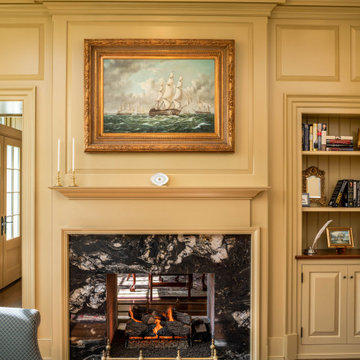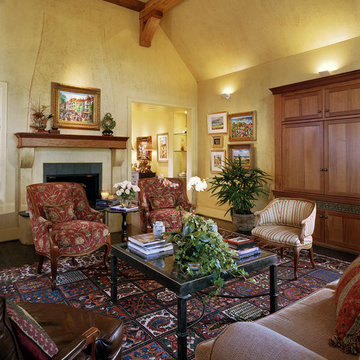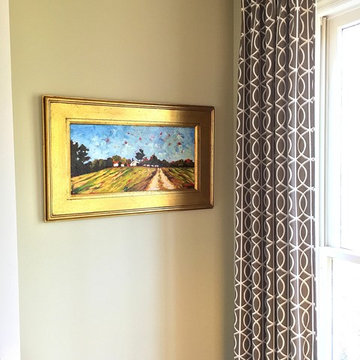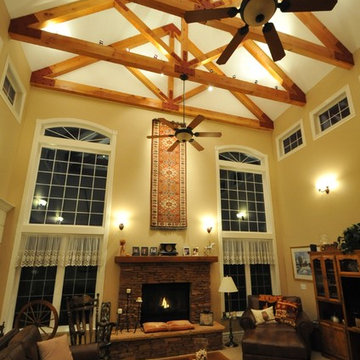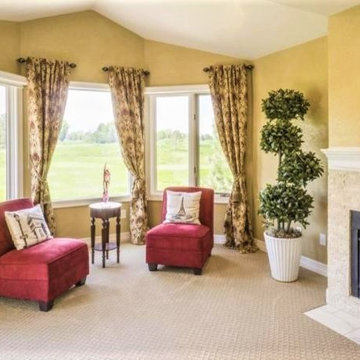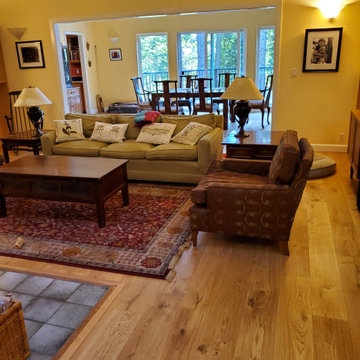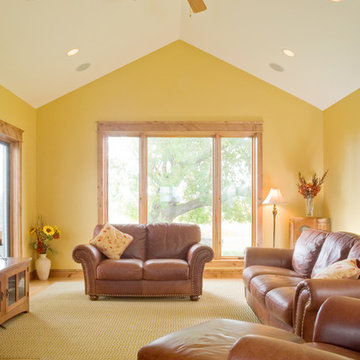Country Yellow Living Space Ideas and Designs
Refine by:
Budget
Sort by:Popular Today
61 - 80 of 284 photos
Item 1 of 3
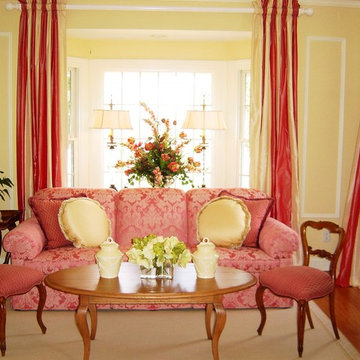
We created a formal sitting room using this beautiful rose/pink damask fabric on the sofa and placed it in the bay window. The bay window is flanked with striped pink/rose and cream silk side panels. A pair of French side chairs recovered in a small rose colored diamond patttern fabric flank the sofa resting on the wilton rug
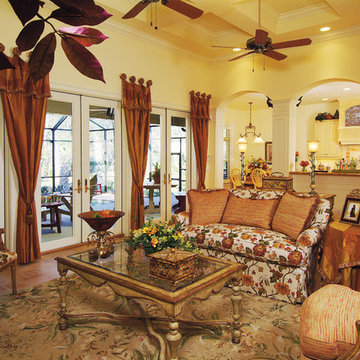
Great Room. The Sater Design Collection's luxury, Farmhouse home plan "Bainbridge" (Plan #7051). saterdesign.com
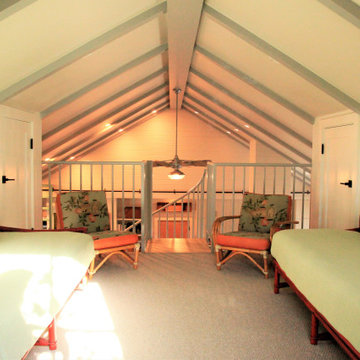
Santa Rosa Rd Cottage, Farm Stand & Breezeway // Location: Buellton, CA // Type: Remodel & New Construction. Cottage is new construction. Farm stand and breezeway are renovated. // Architect: HxH Architects
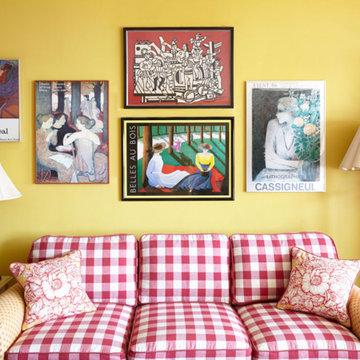
Living Room. The South of France is alive on the Upper West Side. Just off the Hudson River, this apartment is flooded with warm south-western light and lends itself to the joyful, saturated color and playful pattern combinations. The project included, a full color palette, custom upholstery and window treatments, a kitchen and bath refresher
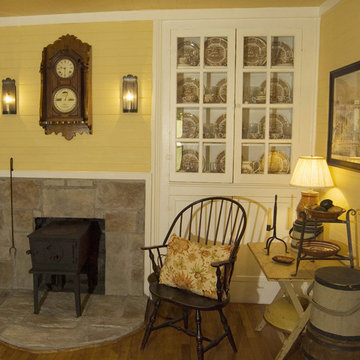
West Virginia Leafy Cottage
My wife was raised on Flat Top Mountain in Southern West Virginia South of Beckley. She moved to Ohio when she was 16 . She always wanted to have a place where she was raised, so in 2006 we found, this 1890's cottage for sale. We bought it and have spent the last 10 years working on it. It has been a fun project. It has a summer kitchen, root cellar and well house and 3 wood stoves.
We spent some time down there when we can, her cooking and me designing kitchens.
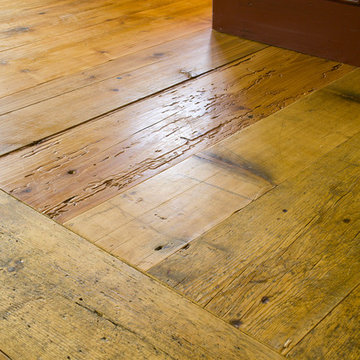
An expansive living area with stone fireplace in a farmhouse-style home with engineered European wood floors and exposed beams in the ceiling.
Country Yellow Living Space Ideas and Designs
4




