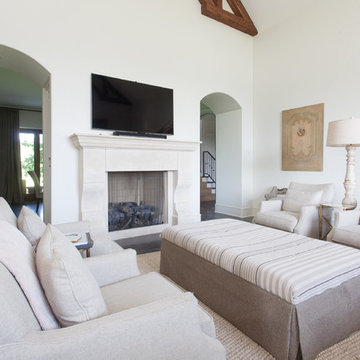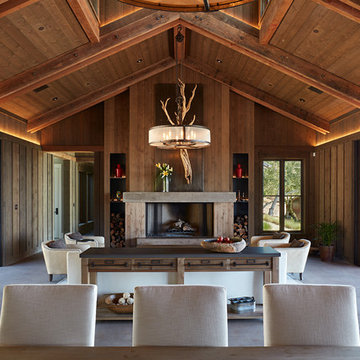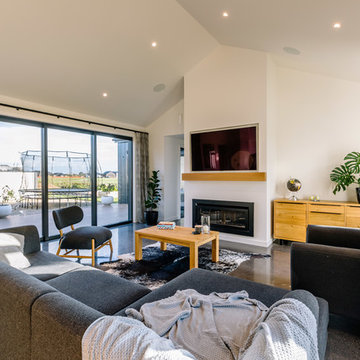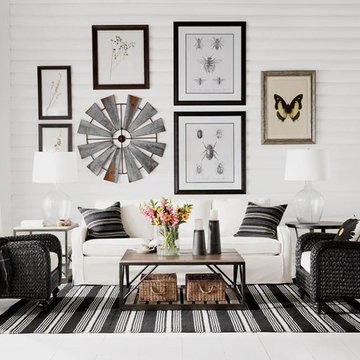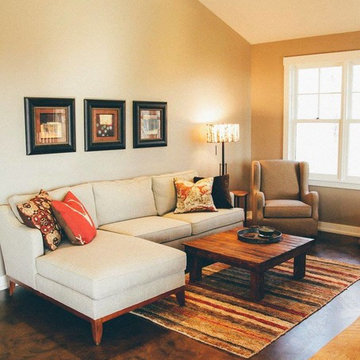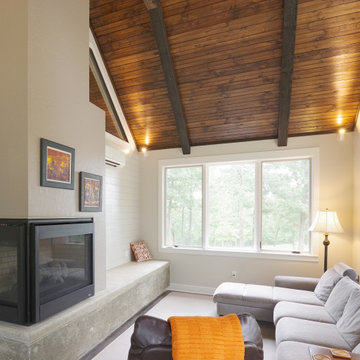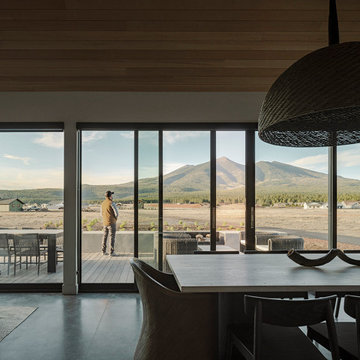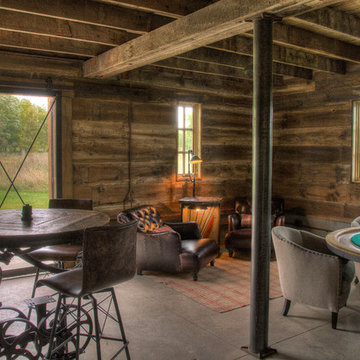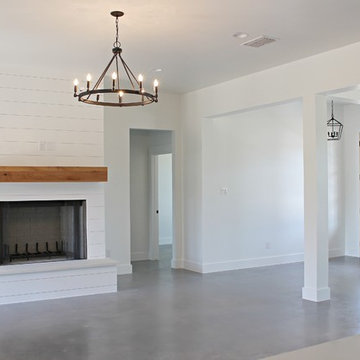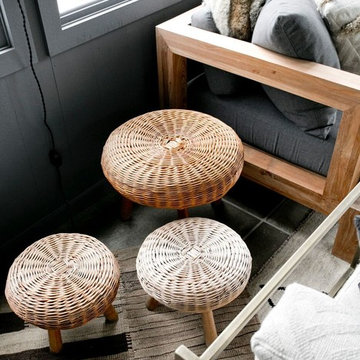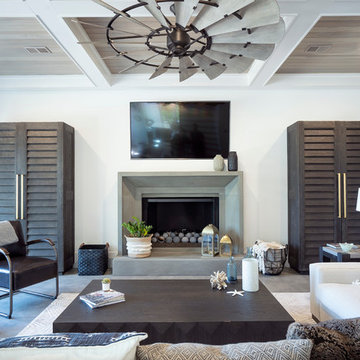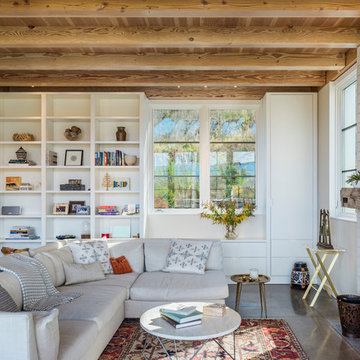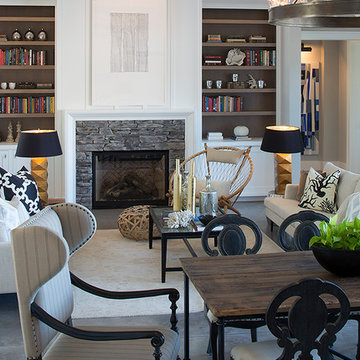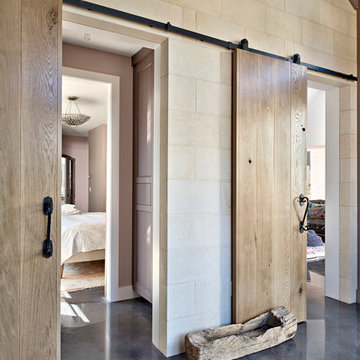Country Living Space with Concrete Flooring Ideas and Designs
Refine by:
Budget
Sort by:Popular Today
141 - 160 of 554 photos
Item 1 of 3
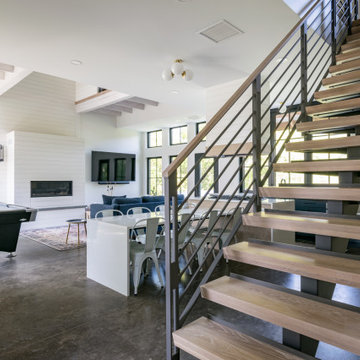
Envinity’s Trout Road project combines energy efficiency and nature, as the 2,732 square foot home was designed to incorporate the views of the natural wetland area and connect inside to outside. The home has been built for entertaining, with enough space to sleep a small army and (6) bathrooms and large communal gathering spaces inside and out.
In partnership with StudioMNMLST
Architect: Darla Lindberg
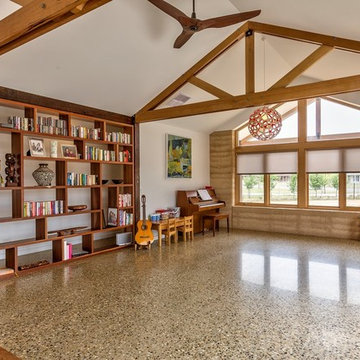
Precision finished polished concrete floors working wonderfully in conjunction with radial timber feature trusses and exposed rammed earth wall.
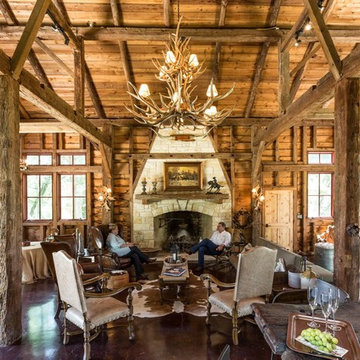
The Hoppes’ barn has Texas touches, with a custom antler chandelier and a rustic stone fireplace.
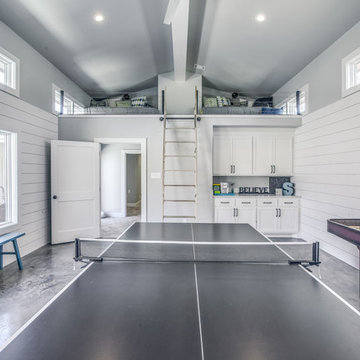
Game room with polished concrete floors, shiplap and reclaimed wood walls, and lots of natural light.
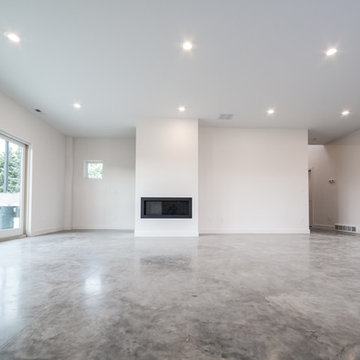
Surrounded by trees to the north and old farm buildings, the Agnew Farmhouse naturally took shape to capture the expansive southern views of the prairie on which it resides. Inspired from the rural venacular of the property, the home was designed for an engaged couple looking to spend their days on the family farm. Built next to the original house on the property, a story of past, present, and future continues to be written. The south facing porch is shaded by the upper level and offers easy access from yard to the heart of the home. North Dakota offers challenging weather, so naturally a south-west facing garage to melt the snow from the driveway is often required. This also allowed for the the garage to be hidden from sight as you approach the home from the NE. Respecting its surroundings, the home emphasizes modern design and simple farmer logic to create a home for the couple to begin their marriage and grow old together. Cheers to what was, what is, and what's to come...
Tim Anderson
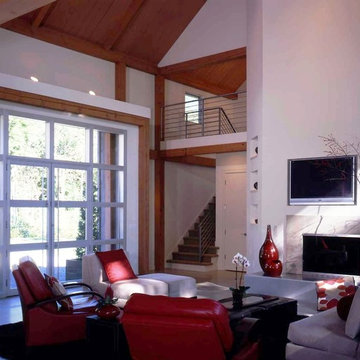
Yankee Barn Homes - The front door entry of this contemporary post and beam barn home is a salvaged auto garage door dating back to the 1050s.
Country Living Space with Concrete Flooring Ideas and Designs
8




