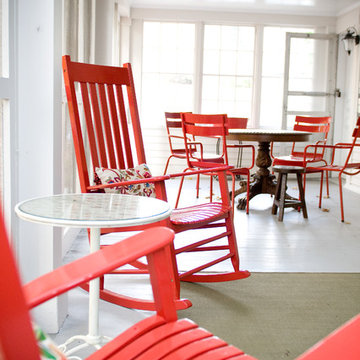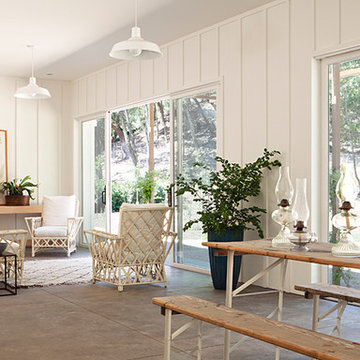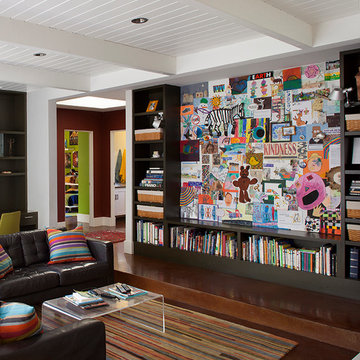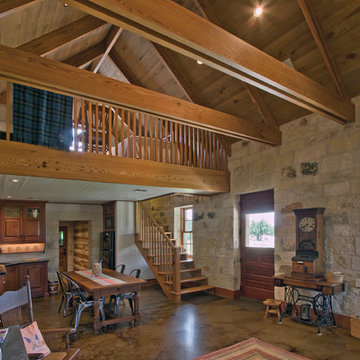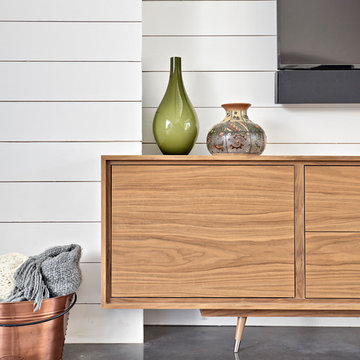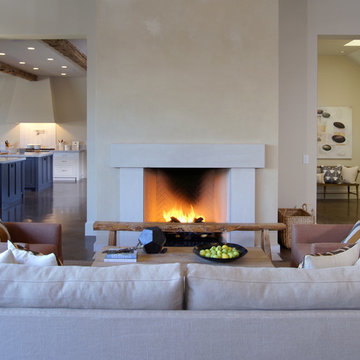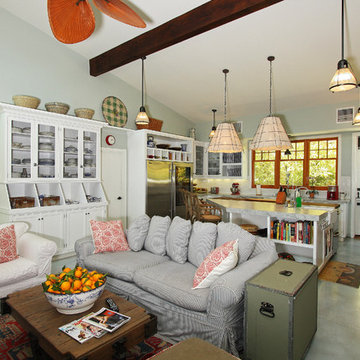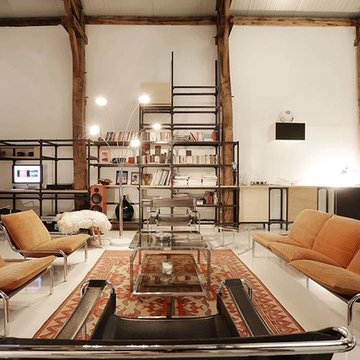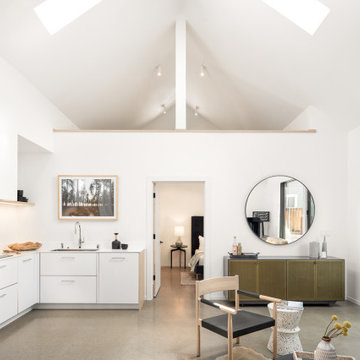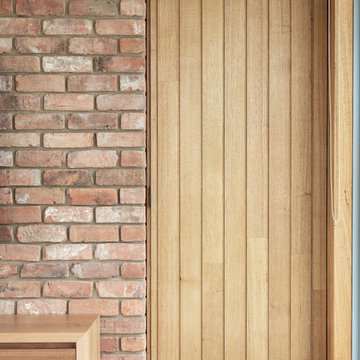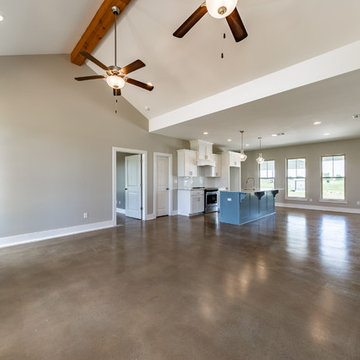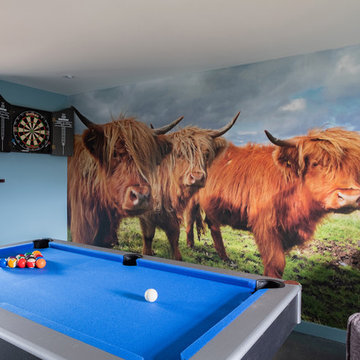Country Living Space with Concrete Flooring Ideas and Designs
Refine by:
Budget
Sort by:Popular Today
181 - 200 of 557 photos
Item 1 of 3
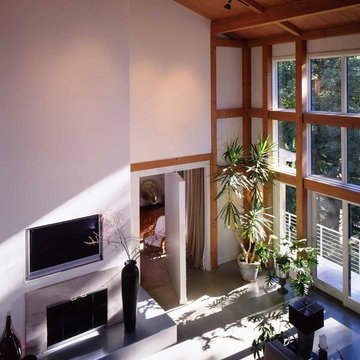
Yankee Barn Homes - To the left of the fireplace in the living room sits the hidden door which leads to the master suite.
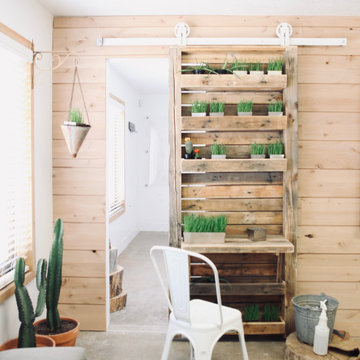
This is a beautiful door designed by one of our talented customers! How perfect is a door that can hold your plants and be used like a barn door! This is the perfect decor idea as well as space saver! We love how this project turned out!
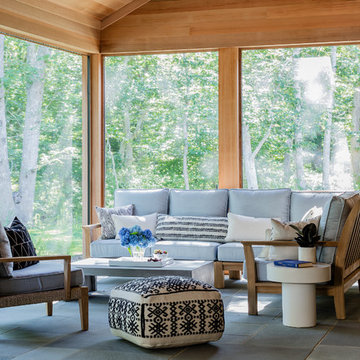
Interior Design: Liz Stiving-Nichols and Erin Dykman Architecture: Travis Ritchie, r+d studio Photography: Michael J. Lee
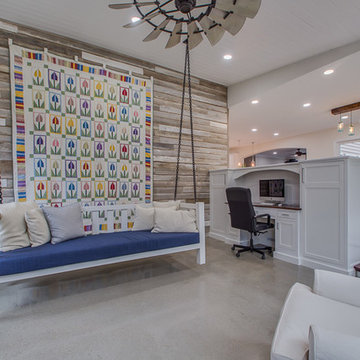
Distinguished View Photography. We Added this entire room to the existing home. Complete with a bricked fireplace, polished concrete flooring, reclaimed barn wood wall, couch chair swing, office area through new open dining room.
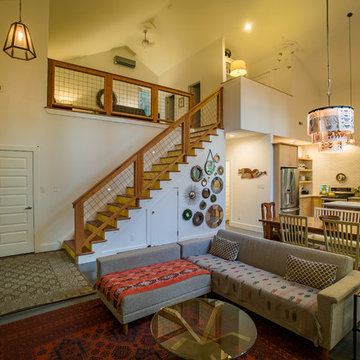
The great room stairs connect to a loft bedroom and projecting small home office able. The tall ceilings allow the spaces to connect effortlessly. Duffy Healey, photographer.
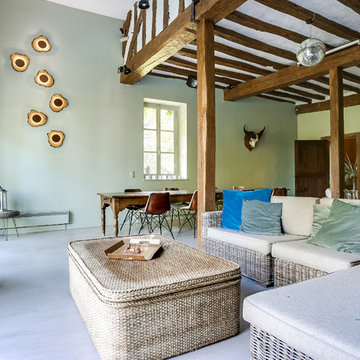
Belle hauteur sous plafond, pour ce salon. Les murs vert- amande et bleu-nuit, offrent douceur et chaleur à l'ensemble;
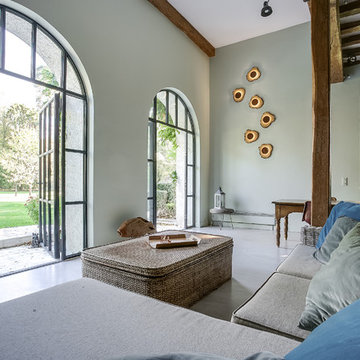
Belle hauteur sous plafond, pour ce salon. Les murs vert- amande et bleu-nuit, offrent douceur et chaleur à l'ensemble;
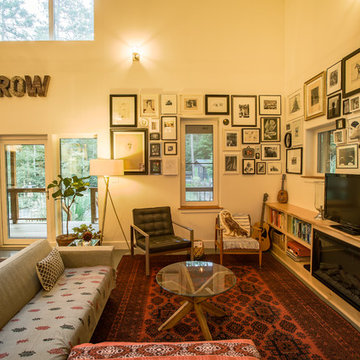
The living area of the great room has tall walls and a built in lower shelf to accommodate the Owners' collections. Duffy Healey, photographer.
Country Living Space with Concrete Flooring Ideas and Designs
10




