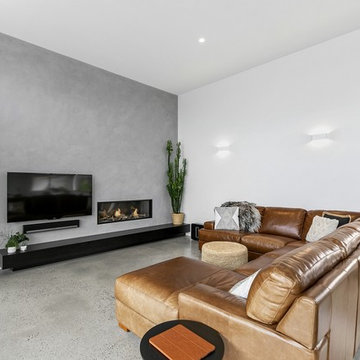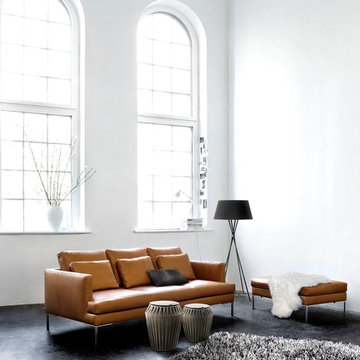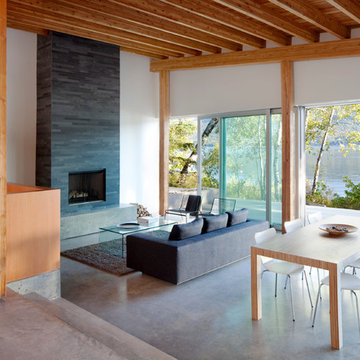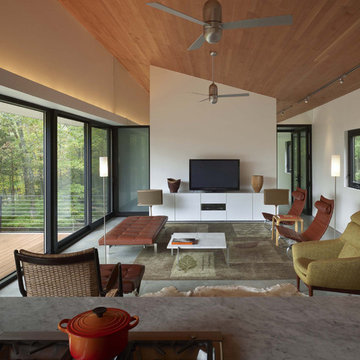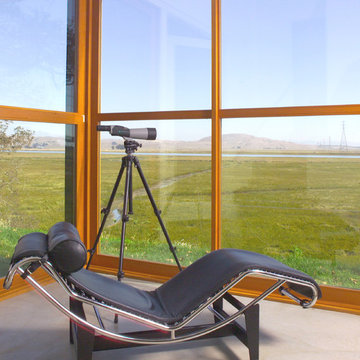Modern Living Space with Concrete Flooring Ideas and Designs
Refine by:
Budget
Sort by:Popular Today
1 - 20 of 4,198 photos
Item 1 of 3

The house had two bedrooms, two bathrooms and an open plan living and kitchen space.
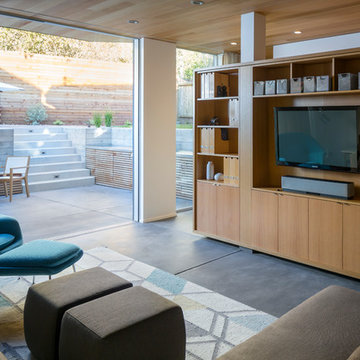
Family/entertainment space with oak casework and matt charcoal concrete floor. Glass sliding doors open to the patio and garden. The concrete floor outside has the same hue as the interior one but the texture is more pronounced to prevent slipping.
Photos by Scott Hargis.
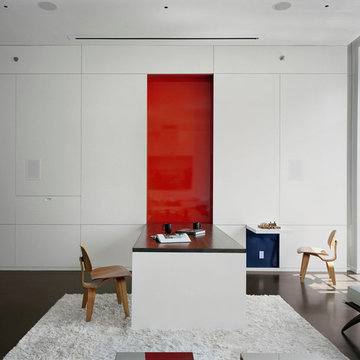
Fold down dining table - fold up chess table.
Concrete floor with radiant heating.
Vertical garden.
Motorized projection screen.
Photo: Elizabeth Felicella
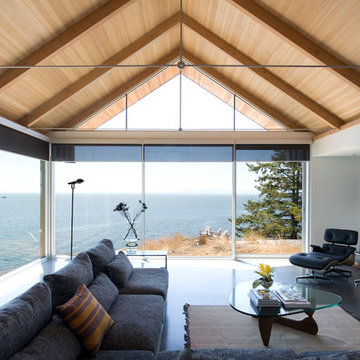
Architecture www.baiarchitects.com
interiors www.mbiinteriors.com
Photos Michael Boland
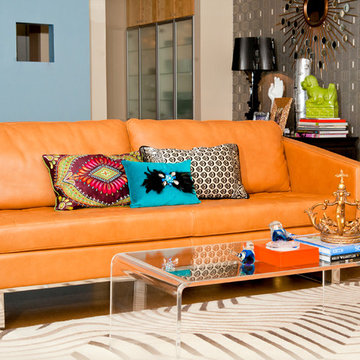
Red Egg Design Group | Mid Century Modern home in Phoenix, AZ | Courtney Lively Photography
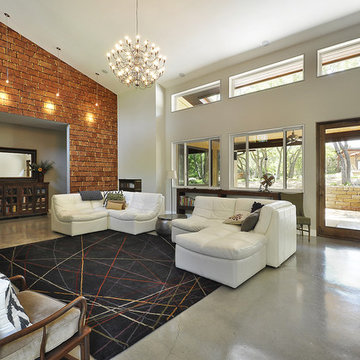
great room. from entry area and looking to the back porch.
Photo credit: Allison Cartwright, TwistArt LLC
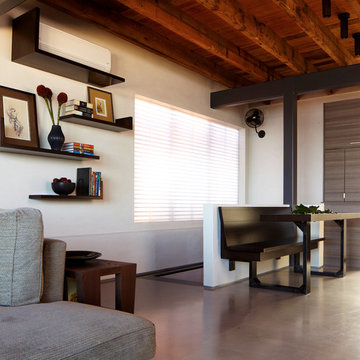
Professional interior shots by Phillip Ennis Photography, exterior shots provided by Architect's firm.
Modern Living Space with Concrete Flooring Ideas and Designs
1








