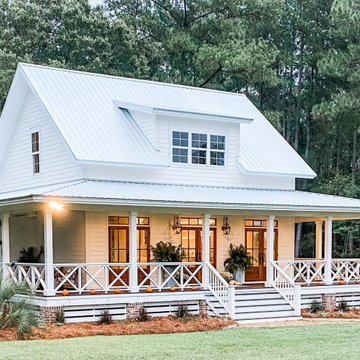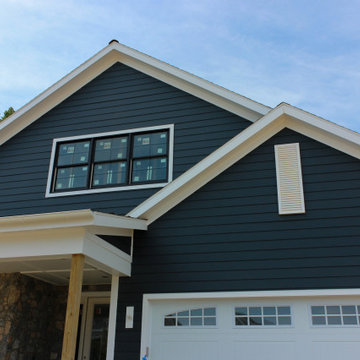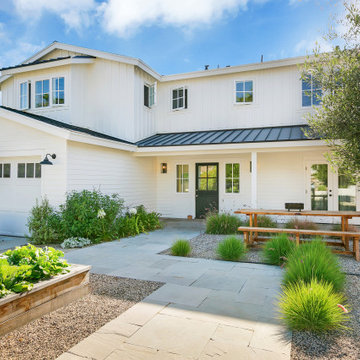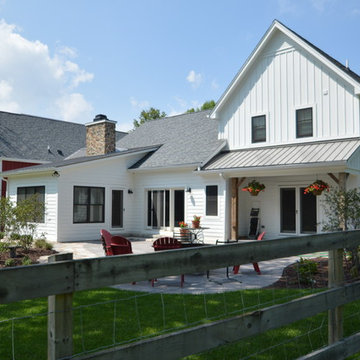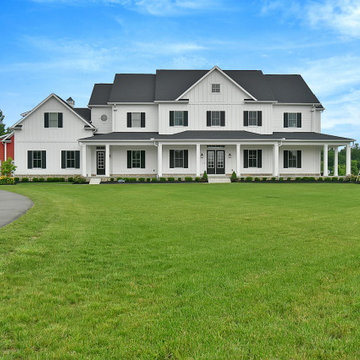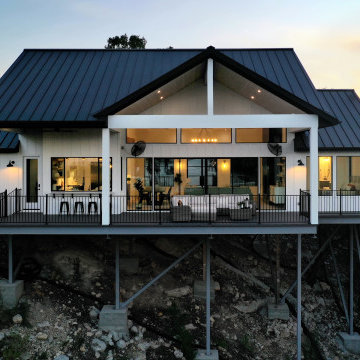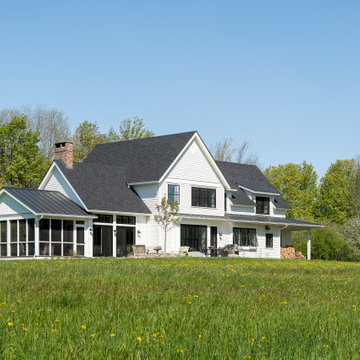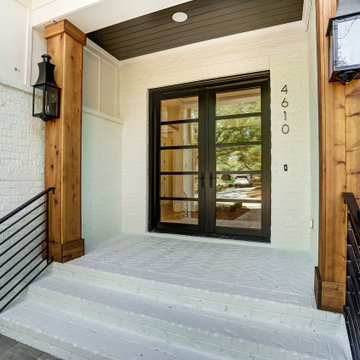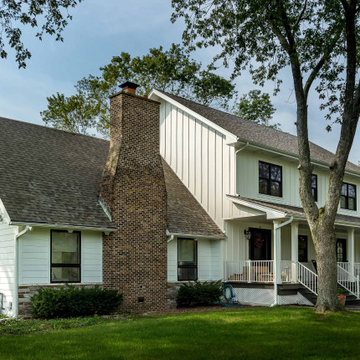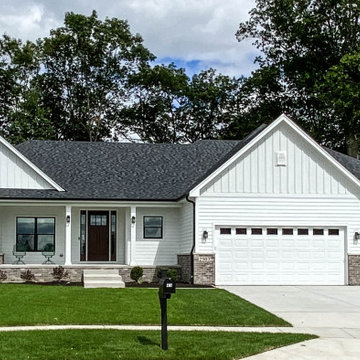Country House Exterior with Board and Batten Cladding Ideas and Designs
Refine by:
Budget
Sort by:Popular Today
61 - 80 of 1,667 photos
Item 1 of 3

This Lafayette, California, modern farmhouse is all about laid-back luxury. Designed for warmth and comfort, the home invites a sense of ease, transforming it into a welcoming haven for family gatherings and events.
The home exudes curb appeal with its clean lines and inviting facade, seamlessly blending contemporary design with classic charm for a timeless and welcoming exterior.
Project by Douglah Designs. Their Lafayette-based design-build studio serves San Francisco's East Bay areas, including Orinda, Moraga, Walnut Creek, Danville, Alamo Oaks, Diablo, Dublin, Pleasanton, Berkeley, Oakland, and Piedmont.
For more about Douglah Designs, click here: http://douglahdesigns.com/
To learn more about this project, see here:
https://douglahdesigns.com/featured-portfolio/lafayette-modern-farmhouse-rebuild/
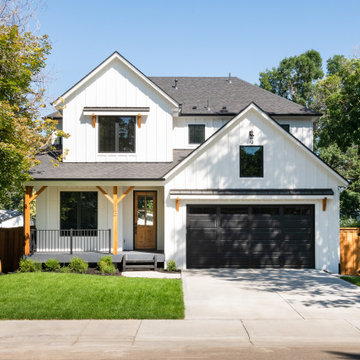
The exterior of this home features sleek black windows contrasting against crisp white board and batten siding. Adding warmth and character, wood beams adorn the facade creating a striking visual contrast. A rich wood door serves as the welcoming focal point, complementing the inviting aesthetic of the home.
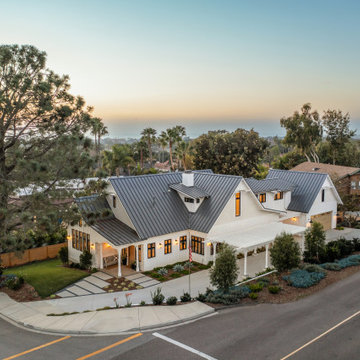
Magnolia - Carlsbad, California
3,000+ sf two-story home, four bedrooms, 3.5 baths, plus a connected two-stall garage/ exercise space with bonus room above.
Magnolia is a significant transformation of the owner's childhood home. Features like the steep 12:12 metal roofs softening to 3:12 pitches; soft arch-shaped Doug-fir beams; custom-designed double gable brackets; exaggerated beam extensions; a detached arched/ louvered carport marching along the front of the home; an expansive rear deck with beefy brick bases with quad columns, large protruding arched beams; an arched louvered structure centered on an outdoor fireplace; cased out openings, detailed trim work throughout the home; and many other architectural features have created a unique and elegant home along Highland Ave. in Carlsbad, California.
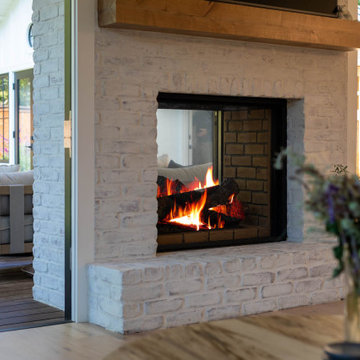
Farmhouse Modern home with horizontal and batten and board white siding and gray/black raised seam metal roofing and black windows.
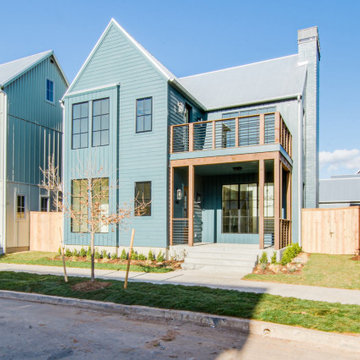
Built on a unique shaped lot our Wheeler Home hosts a large courtyard and a primary suite on the main level. At 2,400 sq ft, 3 bedrooms, and 2.5 baths the floor plan includes; open concept living, dining, and kitchen, a small office off the front of the home, a detached two car garage, and lots of indoor-outdoor space for a small city lot. This plan also includes a third floor bonus room that could be finished at a later date. We worked within the Developer and Neighborhood Specifications. The plans are now a part of the Wheeler District Portfolio in Downtown OKC.
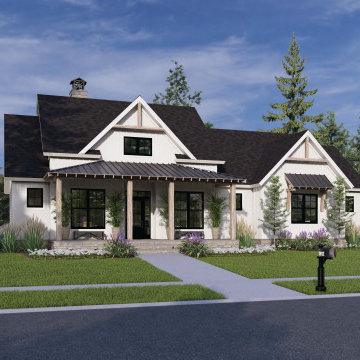
This modern farmhouse design is instantly appealing with a mix of vertical siding and board-and-batten, metal accent roofing, and decorative gable brackets. The interior is equally impressive with a spacious great room with fireplace, island kitchen with pantry, and separate breakfast and dining spaces. Generous front and rear porches extend living outdoors. The master suite is a private oasis with outdoor access, a vaulted ceiling with skylights, a luxurious bathroom, and a walk-in closet. Two additional bedrooms are on the first floor while two bedrooms and a bonus room are upstairs. Find abundant storage in the two-car garage and a mudroom entry with an adjoining utility room.
Country House Exterior with Board and Batten Cladding Ideas and Designs
4
