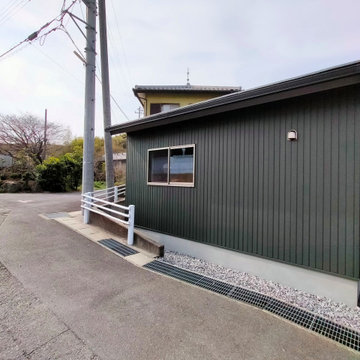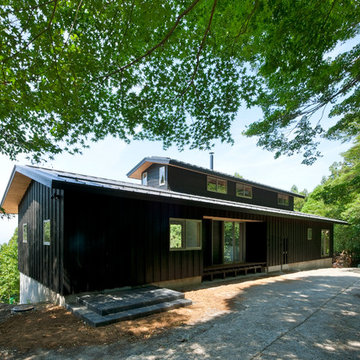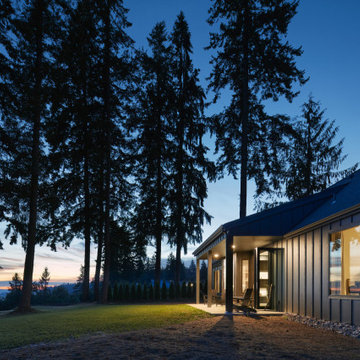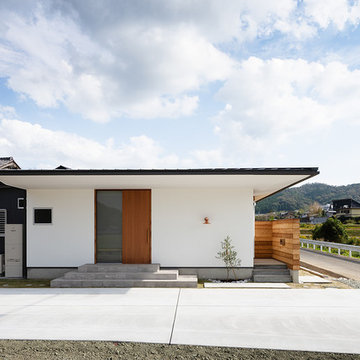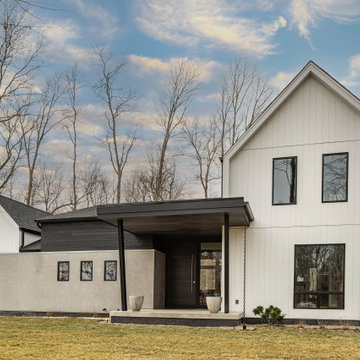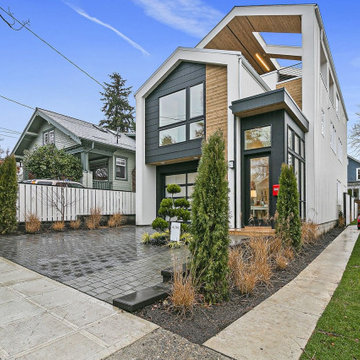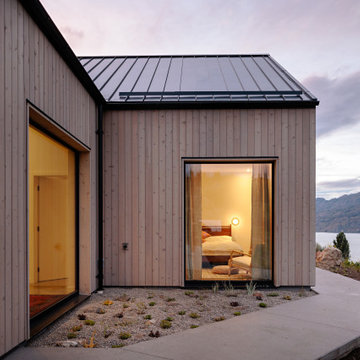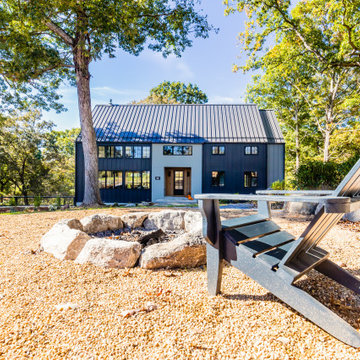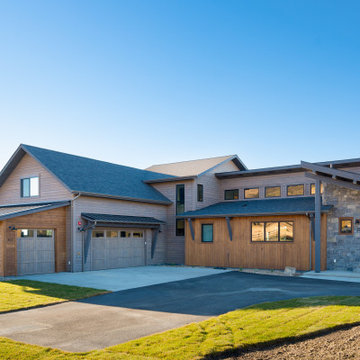Scandinavian House Exterior with Board and Batten Cladding Ideas and Designs
Refine by:
Budget
Sort by:Popular Today
1 - 20 of 213 photos

A Scandinavian modern home in Shorewood, Minnesota with simple gable roof forms, black exterior, elevated patio, and black brick fireplace. Floor to ceiling windows provide expansive views of the lake.

Garden and rear facade of a 1960s remodelled and extended detached house in Japanese & Scandinavian style.

Inspired by the traditional Scandinavian architectural vernacular, we adopted various design elements and further expressed them with a robust materiality palette in a more contemporary manner.
– DGK Architects

We took a tired 1960s house and transformed it into modern family home. We extended to the back to add a new open plan kitchen & dining area with 3m high sliding doors and to the front to gain a master bedroom, en suite and playroom. We completely overhauled the power and lighting, increased the water flow and added underfloor heating throughout the entire house.
The elegant simplicity of nordic design informed our use of a stripped back internal palette of white, wood and grey to create a continuous harmony throughout the house. We installed oak parquet floors, bespoke douglas fir cabinetry and southern yellow pine surrounds to the high performance windows.
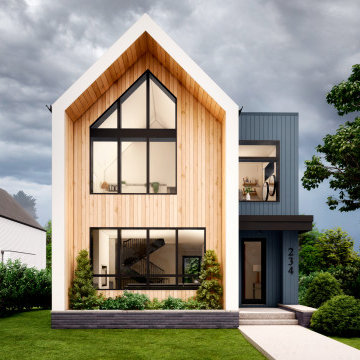
Located in one of the most sought-after communities in Calgary, this stunning Scandinavian-inspired home has an eye-catching modern design. Currie is a vibrant community known for its award-winning community design, plentiful amenities and inspiring home designs. Tall with a simple gable roof and deep overhangs, the minimalistic style of this two-story family home is accented by unique custom windows that allow natural light to flood the interior. The simple white, gray, and light-wood color palette blends seamlessly into the surroundings.
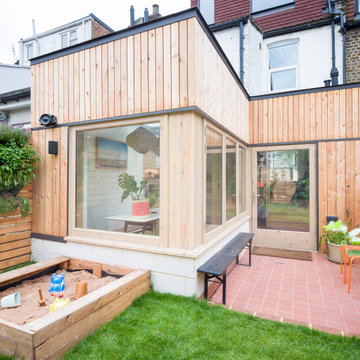
The single storey kitchen extension has been wrapped externally with larch cladding, with a plinth of fair faced concrete block work.
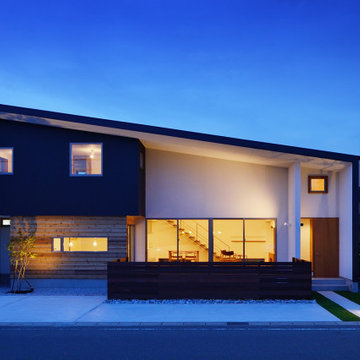
大きな一枚の板を折り曲げて、建物全体を包み込んだような個性的な外観。包み込まれた内部は素材を変えながら前後に奥行を持たせ、単調にならないようデザインしています。大きな軒下はLDKの大きな掃き出し前に設置したウッドデッキの庇となり、強い日差しや雨風を防ぎ、心地よい外部空間を作り出しています。
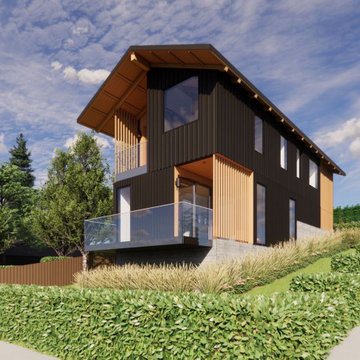
We had the opportunity to develop a rare vacant lot in SE Portland creating a custom single family residence on the property with an ADU and a tiny home pad. The site is very narrow and has a 15' grade change making it even more unique. The design team used this to our advantage to frame views of the wooded neighborhood. Making you feel secluded while being in the city. We carved or pulled into the mass of the house to create exterior space connected to each primary space of the house (living room, kitchen, primary bedroom and secondary bedroom. We used locally sourced materials throughout the structure to give it a local vernacular aesthetic.
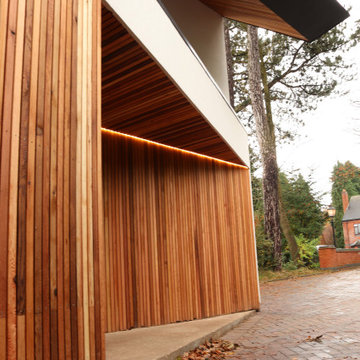
This was a conventional home built in the 80’s with few distinguishing features. The brief was to re-define the aesthetic both in form and function. A new bedroom was added over the existing garage. The expressive geometry served to create a new entrance feature. Internally, rooms were broken down to create a semi-open plan arrangement where spaces bleed across different functional zones to provide a dynamic backdrop for integrated family living.
Scandinavian House Exterior with Board and Batten Cladding Ideas and Designs
1

