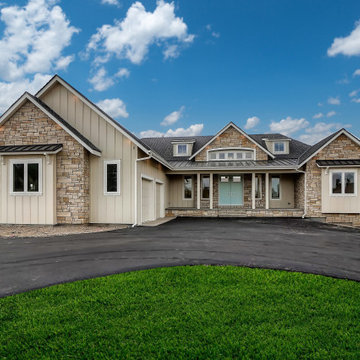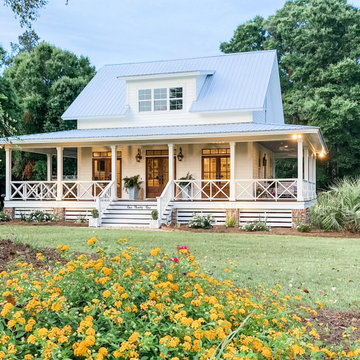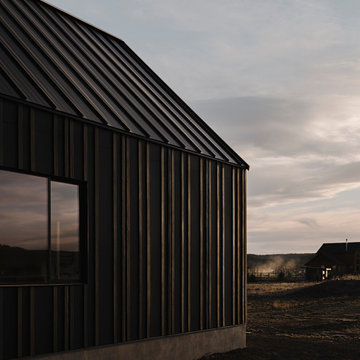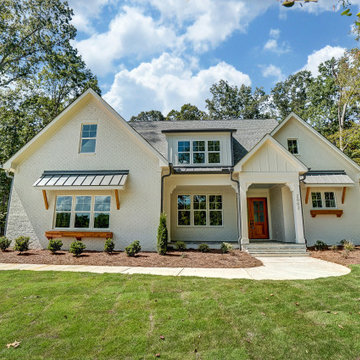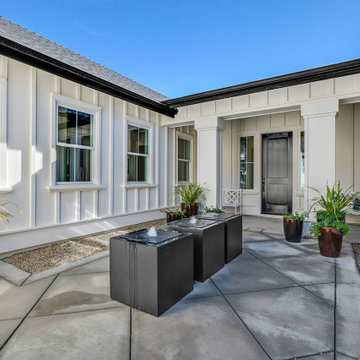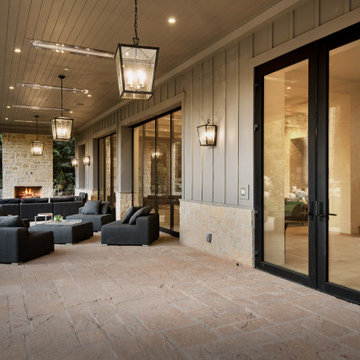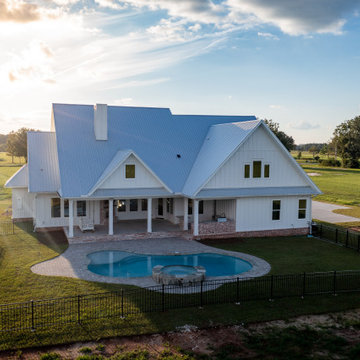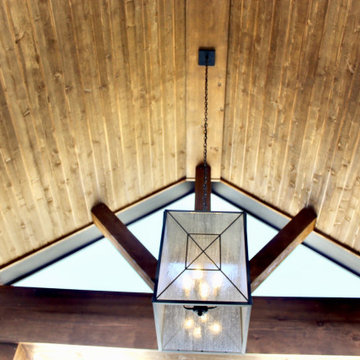Country House Exterior with Board and Batten Cladding Ideas and Designs
Refine by:
Budget
Sort by:Popular Today
161 - 180 of 1,667 photos
Item 1 of 3
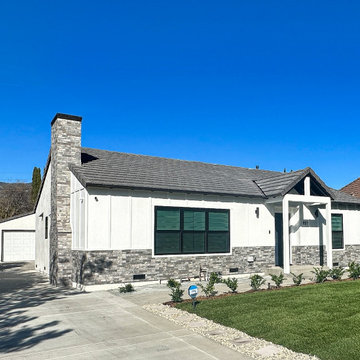
The dramatic contrast between the original home and its new incarnation will leave you inspired and full of fresh ideas for your own home improvement project. This makeover is not just about style; it's about a renewed sense of pride in your home. Don't miss out on this captivating journey of architectural reinvention – your dream home could be just a call away. For further details, please reach out to our team at (626) 280-4112.
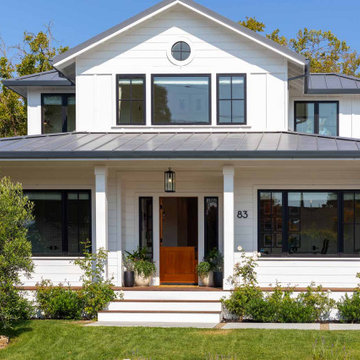
Farmhouse Modern home with horizontal and batten and board white siding and gray/black raised seam metal roofing and black windows.
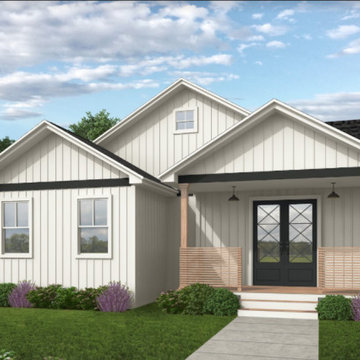
White with black trim modern farmhouse exterior with white washed wood railing, black front door, farmhouse pendants, and vertical siding.

River Cottage- Florida Cracker inspired, stretched 4 square cottage with loft
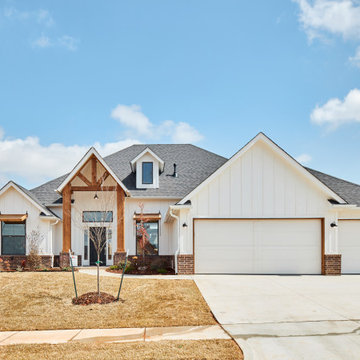
You will love the 12 foot ceilings, stunning kitchen, beautiful floors and accent tile detail in the secondary bath. This one level plan also offers a media room, study and formal dining. This award winning floor plan has been featured as a model home and can be built with different modifications.
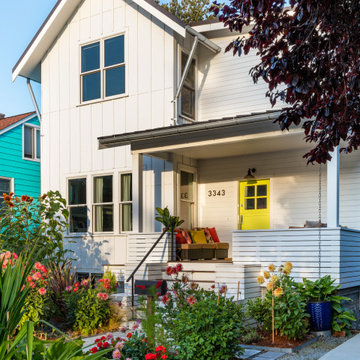
Exterior of all new home built on original foundation.
Builder: Blue Sound Construction, Inc.
Design: MAKE Design
Photo: Miranda Estes Photography
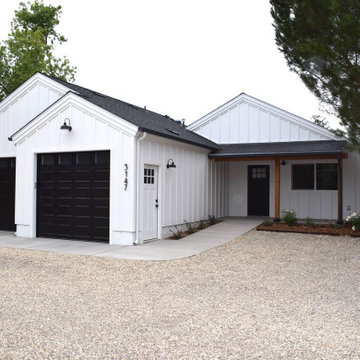
3 bedroom, 2 bath Accessory Dwelling Unit, with a 2 car garage and ensuite master bedroom. The 3rd bedroom has its own private entrance. Modern farmhouse style, with warm wood beams and columns in the entry porch, detailed window grids, composition roof, vaulted interior ceiling, this ADU has charm.
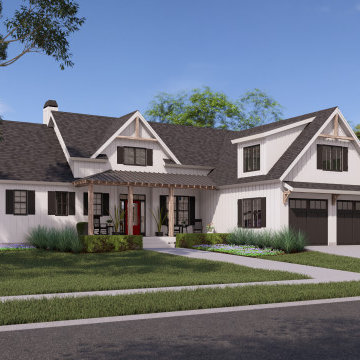
This modest modern farmhouse features excellent curb appeal with a board-and-batten facade enhanced by decorative gable trusses and shutters. Inside, the one-story layout thoughtfully combines open living spaces with private bedrooms. A cathedral ceiling and fireplace highlight the great room while and the kitchen provides an island with a sun tunnel overhead and an adjoining dining room. Step outside to the screened porch or rear deck to enjoy nature. The master suite is an elegant retreat with a tray ceiling, walk-in closet, and a dual vanity and walk-in shower in the bathroom. Across the floor plan, two bedrooms share a full bathroom. Additional amenities include a pantry and an efficient utility room with a sun tunnel to bring in natural light. Upstairs, an optional bonus room and bathroom offer expansion opportunities.

The Victoria's Exterior presents a beautiful and timeless aesthetic with its white wooden board and batten siding. The lush lawn surrounding the house adds a touch of freshness and natural beauty to the overall look. The contrasting black window trim adds a striking element and complements the white siding perfectly. The gray garage doors provide a modern touch while maintaining harmony with the overall color scheme. White pillars add an elegant and classic architectural detail to the entrance of the house. The black 4 lite door serves as a focal point, creating a welcoming entryway. The gray exterior stone adds texture and visual interest to the facade, enhancing the overall appeal of the home. The white paneling adds a charming and traditional touch to the exterior design of The Victoria.
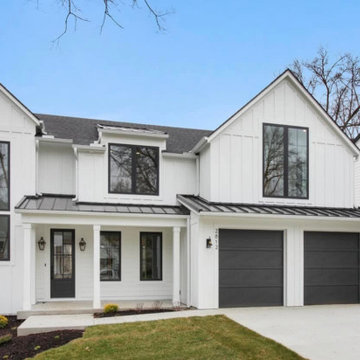
Transform your home's exterior into a sleek and contemporary masterpiece with our modern white exterior painting service at Henry's Painting & Contracting. Our team of skilled professionals is dedicated to creating stunning aesthetics and providing exceptional quality that will bring out the true beauty of your property.

Magnolia - Carlsbad, California
3,000+ sf two-story home, four bedrooms, 3.5 baths, plus a connected two-stall garage/ exercise space with bonus room above.
Magnolia is a significant transformation of the owner's childhood home. Features like the steep 12:12 metal roofs softening to 3:12 pitches; soft arch-shaped Doug-fir beams; custom-designed double gable brackets; exaggerated beam extensions; a detached arched/ louvered carport marching along the front of the home; an expansive rear deck with beefy brick bases with quad columns, large protruding arched beams; an arched louvered structure centered on an outdoor fireplace; cased out openings, detailed trim work throughout the home; and many other architectural features have created a unique and elegant home along Highland Ave. in Carlsbad, California.

This Accessory Dwelling Unit (ADU) is a Cross Construction Ready-to-Build 2 bed / 1 bath 749 SF design. This classic San Diego Modern Farmhouse style ADU takes advantage of outdoor living while efficiently maximizing the indoor living space. This design is one of Cross Construction’s new line of ready-to-build ADU designs. This ADU has a custom look and is easily customizable to complement your home and style. Contact Cross Construction to learn more.
Country House Exterior with Board and Batten Cladding Ideas and Designs
9
