Country Bathroom with a Floating Vanity Unit Ideas and Designs
Refine by:
Budget
Sort by:Popular Today
61 - 80 of 556 photos
Item 1 of 3

I used tumbled travertine tiles on the floor, and warm woods and polished nickels on the other finishes to create a warm, textural, and sophisticated environment that doesn't feel stuffy.
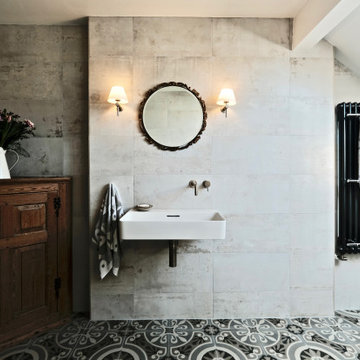
This was a dramatic renovation of master en-suite, family bathroom and cloakroom. A 90s build ready for a face lift. The result is warm and inviting, the rooms are a joy to be in at all times of day with light streaming in. The real triumph in both bathrooms was placing the open wet room style showering areas directly underneath the sky lights. The experience of showering and looking out at the sky makes every day feel like a holiday. The clients were not afraid to have some fun with colour either giving these rooms a modern, country feel.
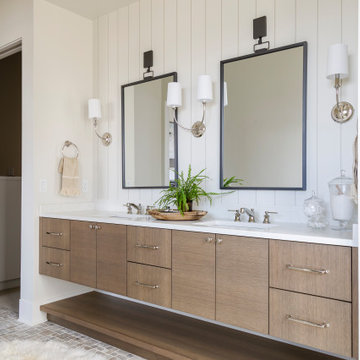
I used tumbled travertine tiles on the floor, and warm woods and polished nickels on the other finishes to create a warm, textural, and sophisticated environment that doesn't feel stuffy.
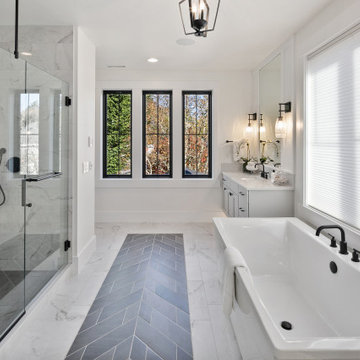
The Kelso's Primary Bathroom boasts a sophisticated and sleek design with its black cabinet and drawer hardware, pendant lighting, and plumbing fixtures, adding a touch of modern elegance to the space. The standout feature of the bathroom is the black tile chevron detail floor, which creates a bold and captivating visual effect. The black windows further enhance the contemporary aesthetic while allowing natural light to flood the room. The glass shower door adds a sense of openness and showcases the beautifully designed shower area. The gray cabinets offer ample storage space and provide a subtle contrast against the predominantly white backdrop. The white freestanding tub serves as a luxurious centerpiece, inviting relaxation and tranquility. The white wainscoting and walls contribute to a clean and timeless ambiance, creating a bright and airy atmosphere. The Kelso's Primary Bathroom is a harmonious blend of modern sophistication and classic charm, providing a luxurious retreat within the home.
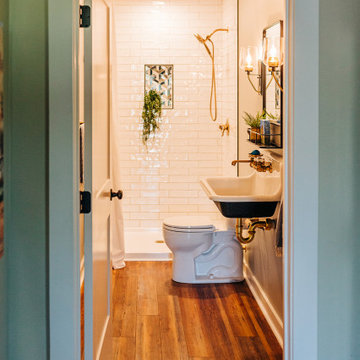
This bathroom was added to a much needed playroom addition. It needed to be very functional and a great place to rinse off, and clean up messy kids and messy dogs. The accent tile in the niche is a wonderful glass mosaic with just a little pop of color.
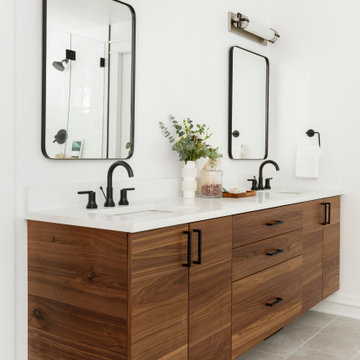
While the majority of APD designs are created to meet the specific and unique needs of the client, this whole home remodel was completed in partnership with Black Sheep Construction as a high end house flip. From space planning to cabinet design, finishes to fixtures, appliances to plumbing, cabinet finish to hardware, paint to stone, siding to roofing; Amy created a design plan within the contractor’s remodel budget focusing on the details that would be important to the future home owner. What was a single story house that had fallen out of repair became a stunning Pacific Northwest modern lodge nestled in the woods!
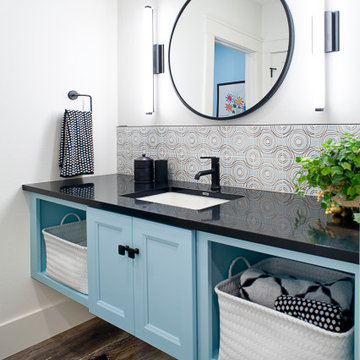
Simultaneously comfortable and elegant, this executive home makes excellent use of Showplace Cabinetry throughout its open floor plan. The contrasting design elements found within this newly constructed home are very intentional, blending bright and clean sophistication with splashes of earthy colors and textures. In this home, painted white kitchen cabinets are anything but ordinary.
Visually stunning from every angle, the homeowners have created an open space that not only reflects their personal sense of informed design, but also ensures it will feel livable to younger family members and approachable to their guests. A home where sweet little moments will create lasting memories.
Guest Bath | Single Bowl
- Door Style: Edgewater
- Construction: International+/Full Overlay
- Wood Type: Paint Grade
- Paint: ColorSelect Sherwin-Williams Paints

This boy's bathroom comes with a farmhouse style sink in a beautiful dark blue. With a door that leads to the outside patio, they can come in & out as they please. The Elliot Farmhouse lighting fixtures and vanity mirrors create a simple elegance.

"Victoria Point" farmhouse barn home by Yankee Barn Homes, customized by Paul Dierkes, Architect. Primary bathroom with open beamed ceiling. Floating double vanity of black marble. Walls of subway tile.
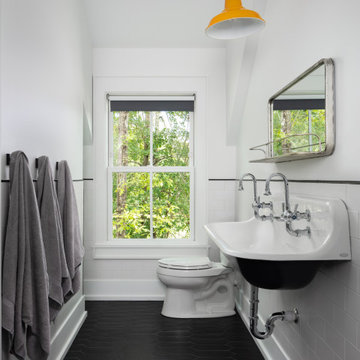
Kid's bathroom of modern luxury farmhouse in Pass Christian Mississippi photographed for Watters Architecture by Birmingham Alabama based architectural and interiors photographer Tommy Daspit.
Country Bathroom with a Floating Vanity Unit Ideas and Designs
4


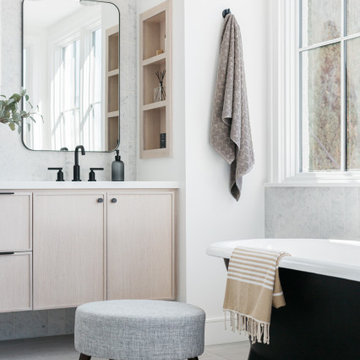

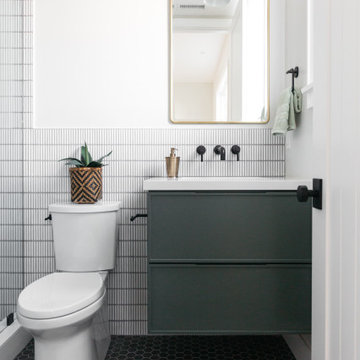
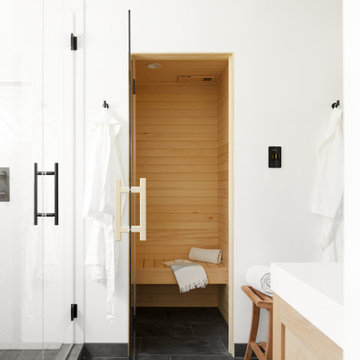

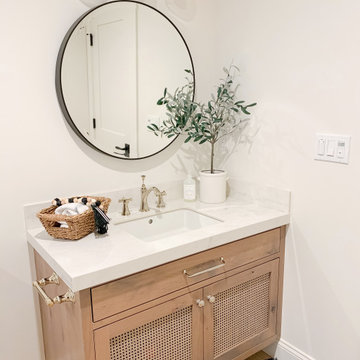

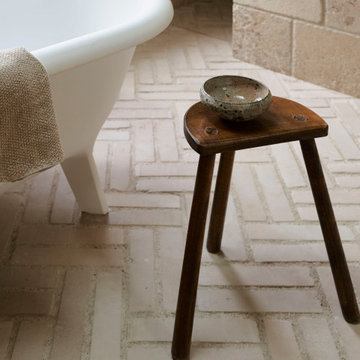

 Shelves and shelving units, like ladder shelves, will give you extra space without taking up too much floor space. Also look for wire, wicker or fabric baskets, large and small, to store items under or next to the sink, or even on the wall.
Shelves and shelving units, like ladder shelves, will give you extra space without taking up too much floor space. Also look for wire, wicker or fabric baskets, large and small, to store items under or next to the sink, or even on the wall.  The sink, the mirror, shower and/or bath are the places where you might want the clearest and strongest light. You can use these if you want it to be bright and clear. Otherwise, you might want to look at some soft, ambient lighting in the form of chandeliers, short pendants or wall lamps. You could use accent lighting around your country bath in the form to create a tranquil, spa feel, as well.
The sink, the mirror, shower and/or bath are the places where you might want the clearest and strongest light. You can use these if you want it to be bright and clear. Otherwise, you might want to look at some soft, ambient lighting in the form of chandeliers, short pendants or wall lamps. You could use accent lighting around your country bath in the form to create a tranquil, spa feel, as well. 