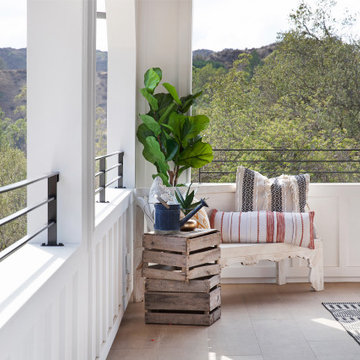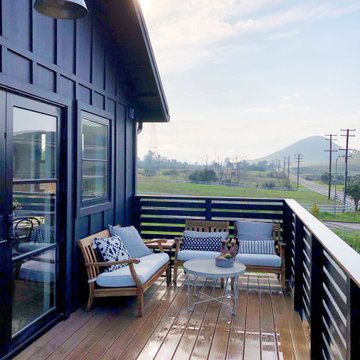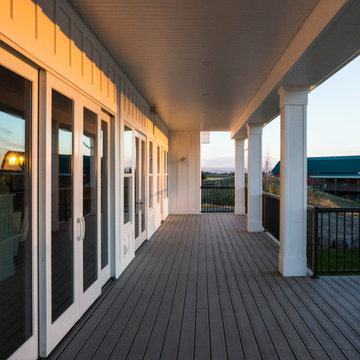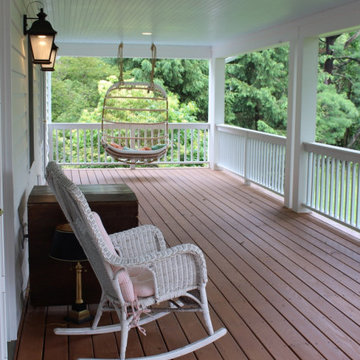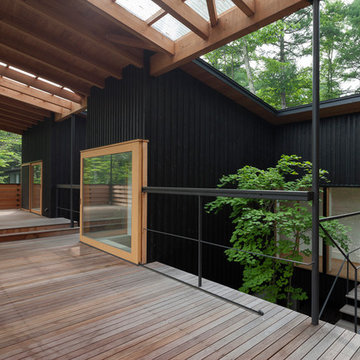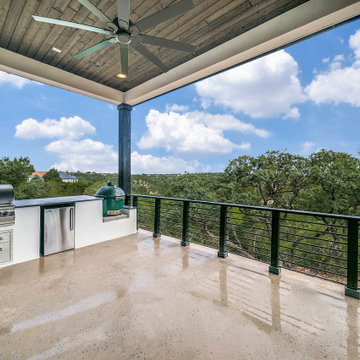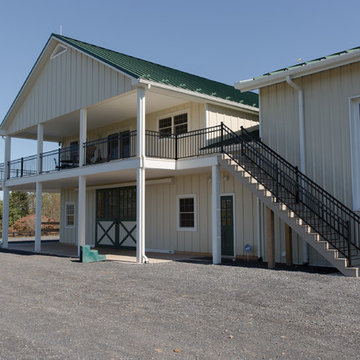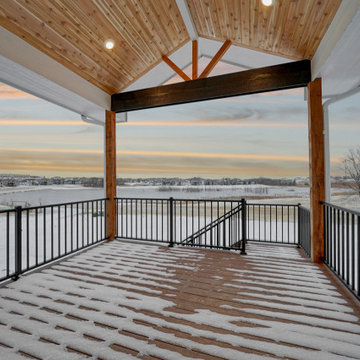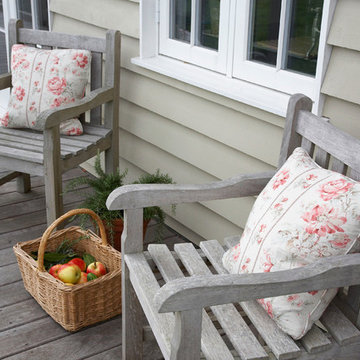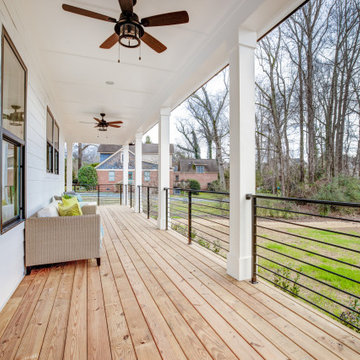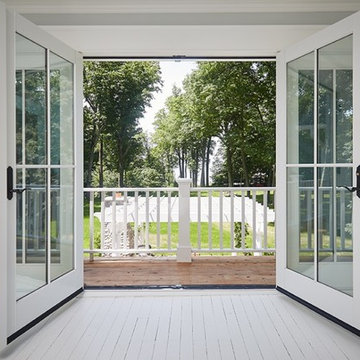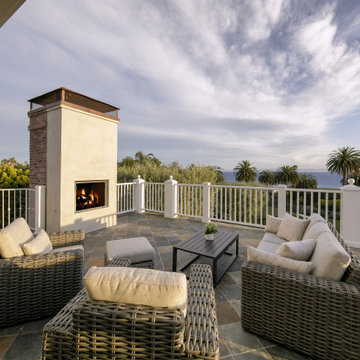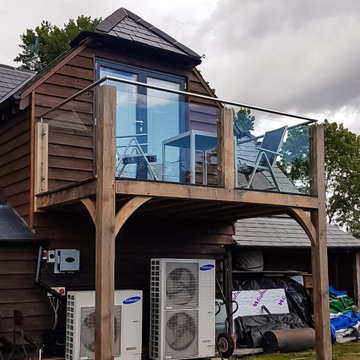Country Balcony Ideas and Designs
Refine by:
Budget
Sort by:Popular Today
81 - 100 of 714 photos
Item 1 of 2
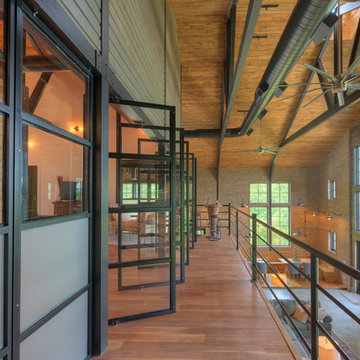
View from the master bedroom balcony overlooking the living areas below and with amazing views of the lake.
Image by Hudson Photography
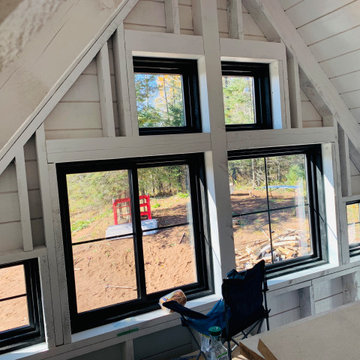
Hybrid timber frame exposed framing. Walls rough sawn 2x6 pine, rafters 48"oc 4x8 pine timbers. One coat white paint for whitewash finish. Black Andersen sliding windows. Next home is going to be full timberframe. Loft will be finished with stainless cable railing system and metal posts. Floor is 2x6 full rough sawn ship lap
Find the right local pro for your project
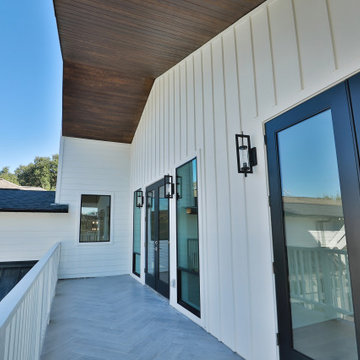
Expansive balcony off second floor game room & Mother-in-law suite. Herringbone patterned ceramic tile, SW3524 Woodscapes Chestnut stained pine tongue & groove ceiling. French doors painted SW6258 Tricorn black.
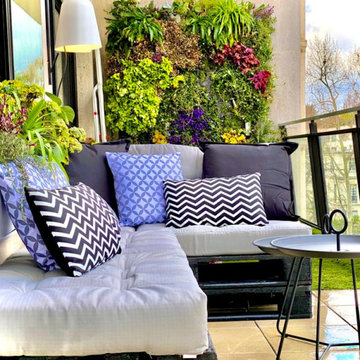
L'espace salon est délimité par un canapé dans un esprit campagne qui est une création à partir de palette en bois sur lesquelles sont posé des matelas et coussins outdoor qui résistent à l'eau.
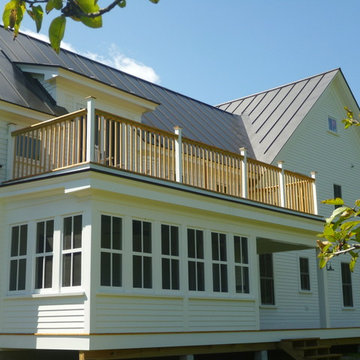
This neglected farmhouse has found a new family. Together we will undo the exterior muddling of the past, restore the interior spaces and create an amazing home for future generations to enjoy. As part of the process, we are improving the function, durability, energy efficiency and appearance of this home. We are converting a screen porch into a much-needed mudroom, air sealing the walls, increasing the insulation throughout, using resilient materials, and restoring the trim with classic details. Thanks to the amazing clients and excellent building crew, this restoration has been a truly rewarding process; transforming a village eyesore into a beautiful home.
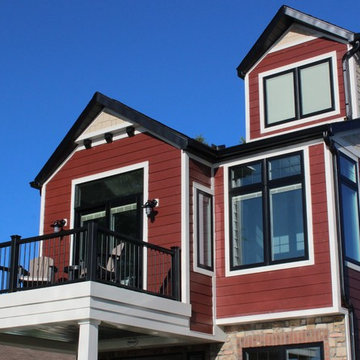
The design is primarily Craftsman-style with a few modern touches, some retro components, and a lot of fun. The main level consists of an oversize single-car garage/man-cave, a spacious foyer, a fun half-bath with a hammered-copper fish vessel lavatory bowl, a large kitchen with custom cabinets offering lots of storage, and a functional island with seating which flows into the dining and living areas. The second level houses 2 bedrooms, a flex room, and a spacious Master Suite with private balcony, walk-in closet, office, and Master Bath with custom-tiled walk-in steam shower. Re-purposed barn doors and tracks from a family farm were used to compliment the painted craftsman-style interior trim.
Red cementitious lap siding adorns much of her exterior, accented with tan cementitious shakes and thin-veneer real stone and brick. Black windows, soffits, fascia and gutters complete the retro look. Awning window units were utilized to maximize some views and offer privacy in other areas.
The attention to detail, creativity in design, and careful planning are evident throughout this home. There is no wasted space. If you have a narrow or irregular lot, or simply need a firm that will guide you through the process from concept, through design and development to complete home, Mike Gepfert Homes is that firm.
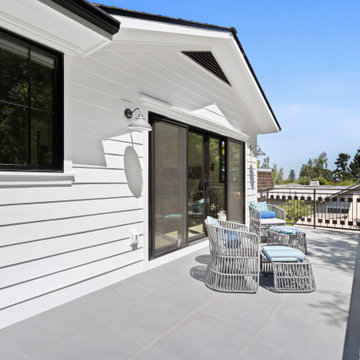
San Carlos, CA Modern Farmhouse - Designed & Built by Bay Builders in 2019.
Country Balcony Ideas and Designs
5
