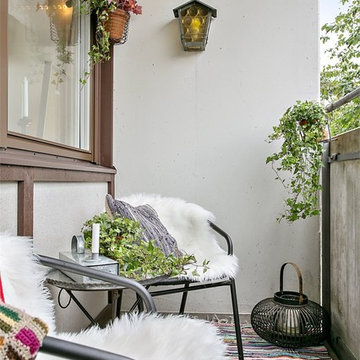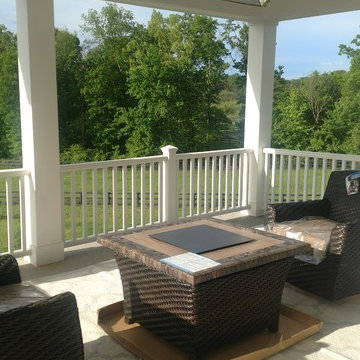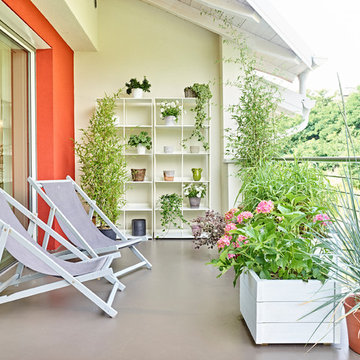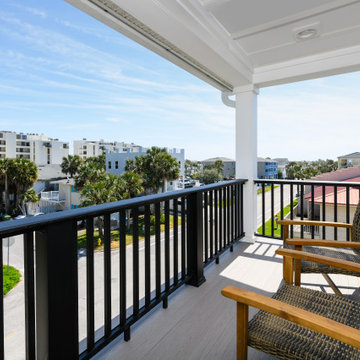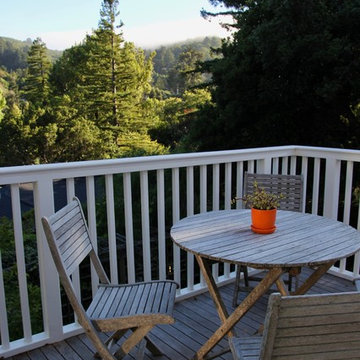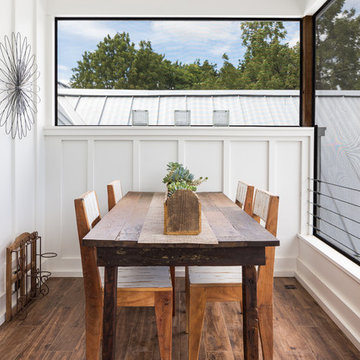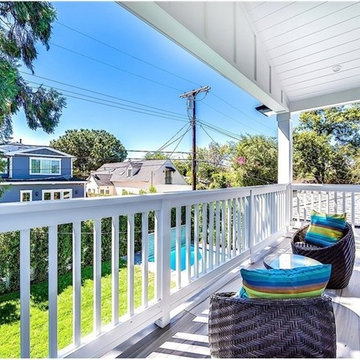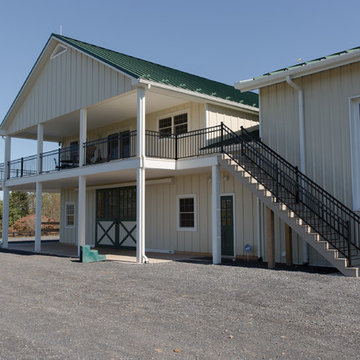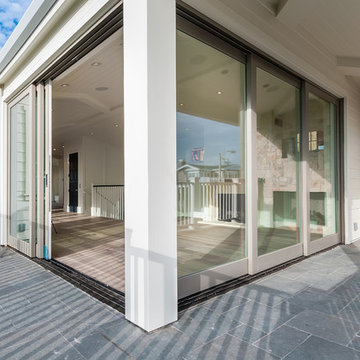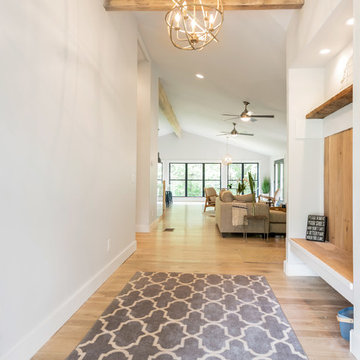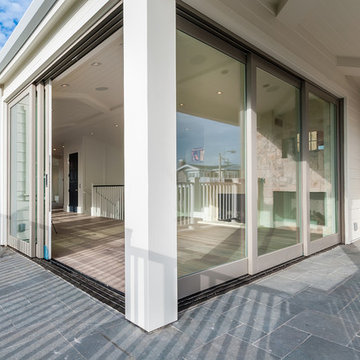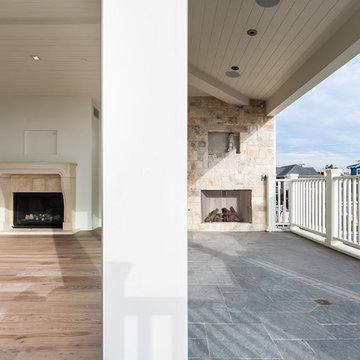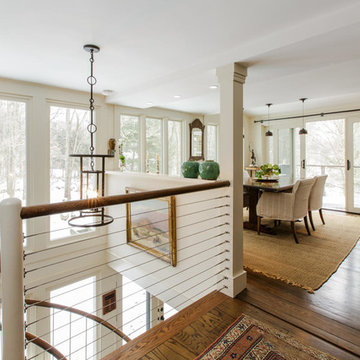Balcony
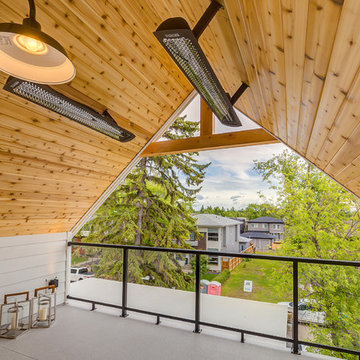
This modern farmhouse has a balcony on the front and back with deck heaters to stretch out those summer days a bit longer!
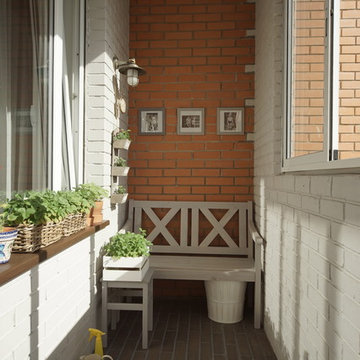
Дизайнер Ирина Соколова, фотограф Георгий Жоржолиани. Кирпич по окну со стороны улицы пришлось закрыть, так как лоджию утепляли. Сначала хотели обшить досками, но решили сделать имитацию кирпича. Мастера нарисовали по штукатурке имитацию кирпича шпателем, после покрасили. Получилось отлично!
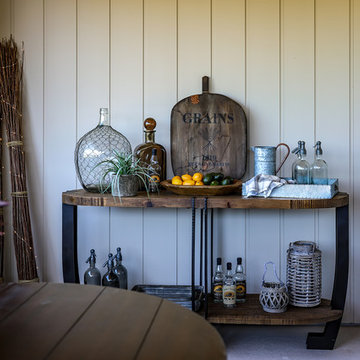
A gorgeous private balcony off of the bonus room overlooks the golf course, offering unparalleled tranquility in a flexible space. Modern farmhouse decor and outdoor furniture brings the balcony to life with fresh and cheerful touches.
For more photos of this project visit our website: https://wendyobrienid.com.
Photography by Valve Interactive: https://valveinteractive.com/
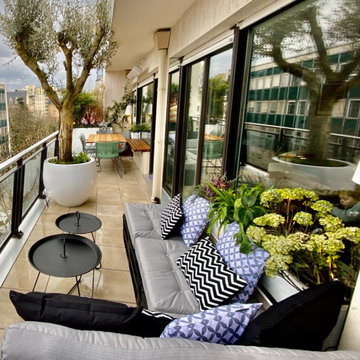
L'aménagement du balcon à été réalisé dans un esprit bourgeois bohème. Le balcon est divisé en trois espaces de vie. D'abord nous avons crée une salle à manger dans un esprit famille avec une grande table en bois et une banquette pour les enfants. Le deuxième espace est dédié à un salon d'extérieur, le but étant de profiter de cet espace pour se détendre et le troisième espace est un coin plus apaisant et cosy coté chambre.
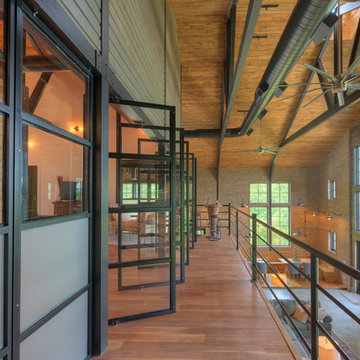
View from the master bedroom balcony overlooking the living areas below and with amazing views of the lake.
Image by Hudson Photography
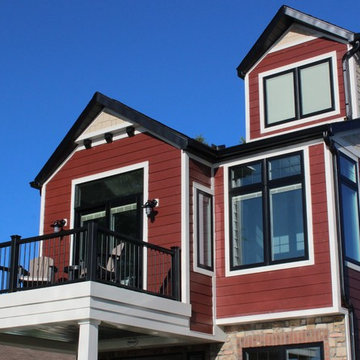
The design is primarily Craftsman-style with a few modern touches, some retro components, and a lot of fun. The main level consists of an oversize single-car garage/man-cave, a spacious foyer, a fun half-bath with a hammered-copper fish vessel lavatory bowl, a large kitchen with custom cabinets offering lots of storage, and a functional island with seating which flows into the dining and living areas. The second level houses 2 bedrooms, a flex room, and a spacious Master Suite with private balcony, walk-in closet, office, and Master Bath with custom-tiled walk-in steam shower. Re-purposed barn doors and tracks from a family farm were used to compliment the painted craftsman-style interior trim.
Red cementitious lap siding adorns much of her exterior, accented with tan cementitious shakes and thin-veneer real stone and brick. Black windows, soffits, fascia and gutters complete the retro look. Awning window units were utilized to maximize some views and offer privacy in other areas.
The attention to detail, creativity in design, and careful planning are evident throughout this home. There is no wasted space. If you have a narrow or irregular lot, or simply need a firm that will guide you through the process from concept, through design and development to complete home, Mike Gepfert Homes is that firm.
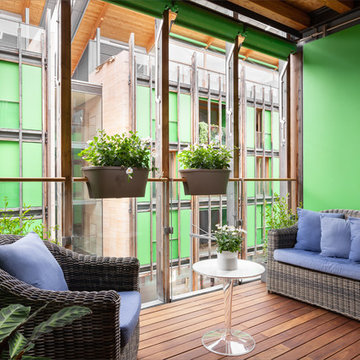
Progettato da Arch. Stefano Pasquali Realizzato da Falegnameria Zeni Fotografato da OVERSIDE di TRIFAN DUMITRU
1
