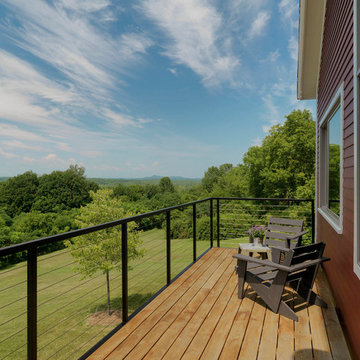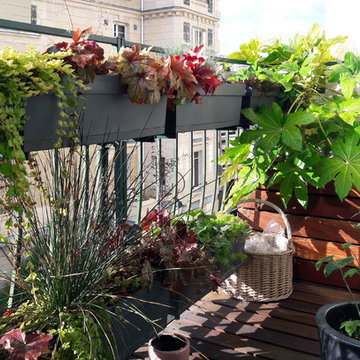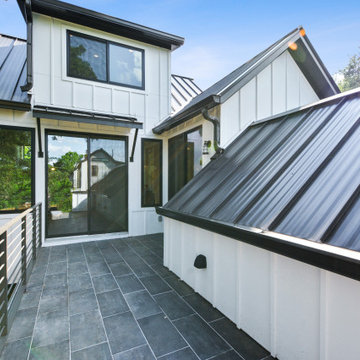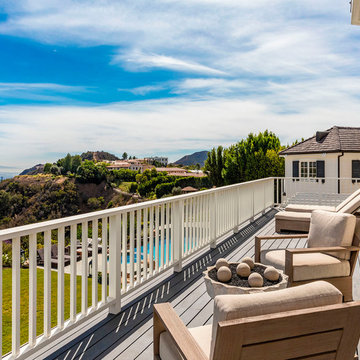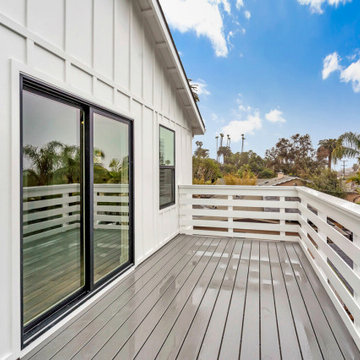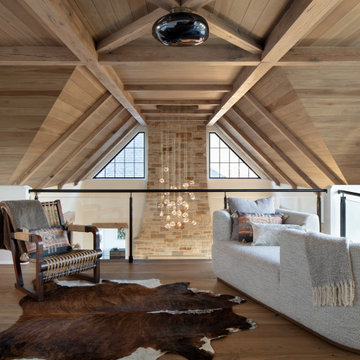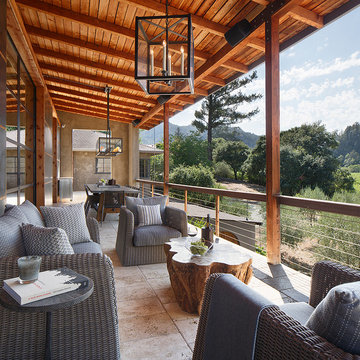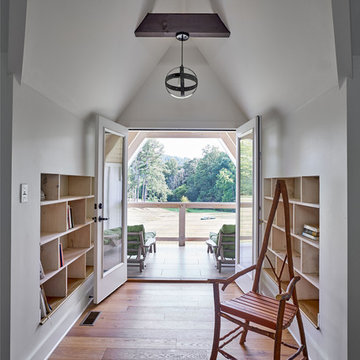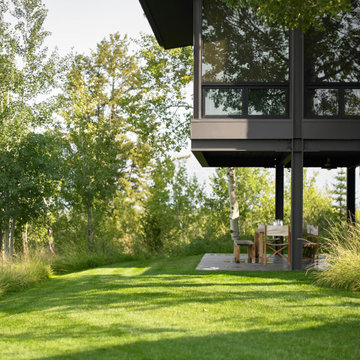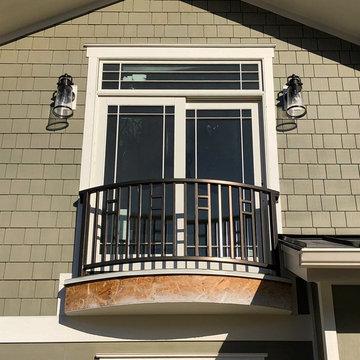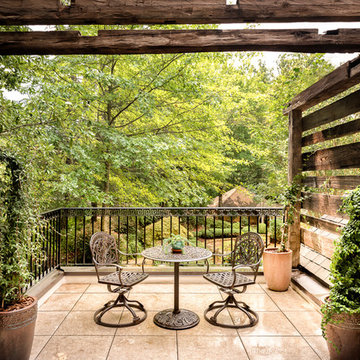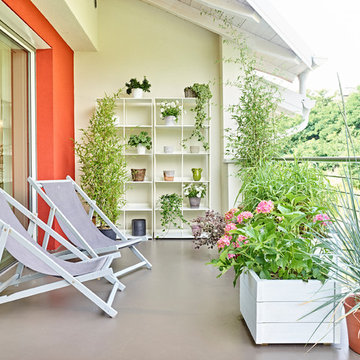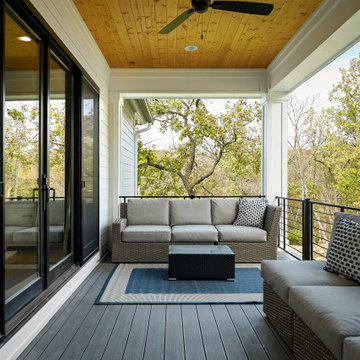Country Balcony Ideas and Designs
Refine by:
Budget
Sort by:Popular Today
21 - 40 of 709 photos
Item 1 of 2
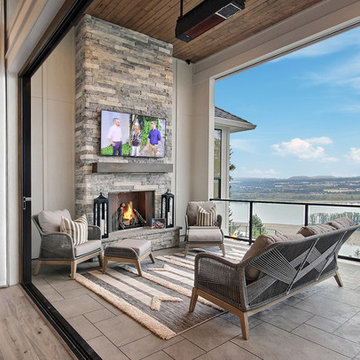
Inspired by the majesty of the Northern Lights and this family's everlasting love for Disney, this home plays host to enlighteningly open vistas and playful activity. Like its namesake, the beloved Sleeping Beauty, this home embodies family, fantasy and adventure in their truest form. Visions are seldom what they seem, but this home did begin 'Once Upon a Dream'. Welcome, to The Aurora.
Find the right local pro for your project
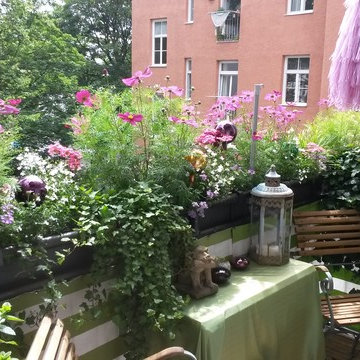
Kleiner Stadtbalkon (ca. 4,5 Qm) - NACH der Verschönerung
Bildnachweis Raumeslust e.K.
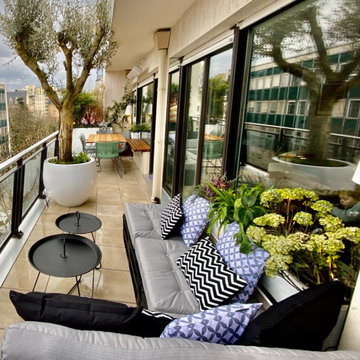
L'aménagement du balcon à été réalisé dans un esprit bourgeois bohème. Le balcon est divisé en trois espaces de vie. D'abord nous avons crée une salle à manger dans un esprit famille avec une grande table en bois et une banquette pour les enfants. Le deuxième espace est dédié à un salon d'extérieur, le but étant de profiter de cet espace pour se détendre et le troisième espace est un coin plus apaisant et cosy coté chambre.
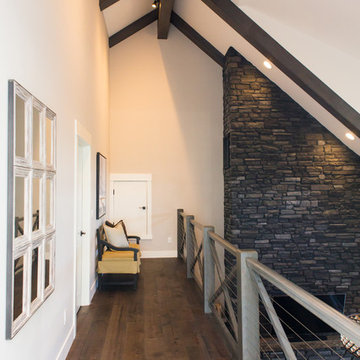
Our most recent modern farmhouse in the west Willamette Valley is what dream homes are made of. Named “Starry Night Ranch” by the homeowners, this 3 level, 4 bedroom custom home boasts of over 9,000 square feet of combined living, garage and outdoor spaces.
Well versed in the custom home building process, the homeowners spent many hours partnering with both Shan Stassens of Winsome Construction and Buck Bailey Design to add in countless unique features, including a cross hatched cable rail system, a second story window that perfectly frames a view of Mt. Hood and an entryway cut-out to keep a specialty piece of furniture tucked out of the way.
From whitewashed shiplap wall coverings to reclaimed wood sliding barn doors to mosaic tile and honed granite, this farmhouse-inspired space achieves a timeless appeal with both classic comfort and modern flair.
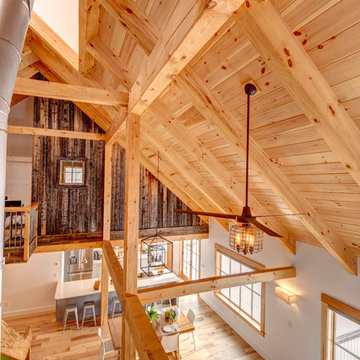
The loft overlooks the main living area below and captures the beauty of the exposed post and beam.
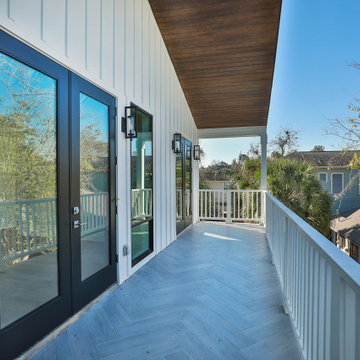
Expansive balcony off second floor game room & Mother-in-law suite. Herringbone patterned ceramic tile, SW3524 Woodscapes Chestnut stained pine tongue & groove ceiling. French doors painted SW6258 Tricorn black.
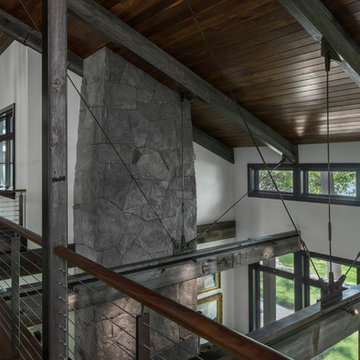
Tucked away in the backwoods of Torch Lake, this home marries “rustic” with the sleek elegance of modern. The combination of wood, stone and metal textures embrace the charm of a classic farmhouse. Although this is not your average farmhouse. The home is outfitted with a high performing system that seamlessly works with the design and architecture.
The tall ceilings and windows allow ample natural light into the main room. Spire Integrated Systems installed Lutron QS Wireless motorized shades paired with Hartmann & Forbes windowcovers to offer privacy and block harsh light. The custom 18′ windowcover’s woven natural fabric complements the organic esthetics of the room. The shades are artfully concealed in the millwork when not in use.
Spire installed B&W in-ceiling speakers and Sonance invisible in-wall speakers to deliver ambient music that emanates throughout the space with no visual footprint. Spire also installed a Sonance Landscape Audio System so the homeowner can enjoy music outside.
Each system is easily controlled using Savant. Spire personalized the settings to the homeowner’s preference making controlling the home efficient and convenient.
Builder: Widing Custom Homes
Architect: Shoreline Architecture & Design
Designer: Jones-Keena & Co.
Photos by Beth Singer Photographer Inc.
Country Balcony Ideas and Designs
2
