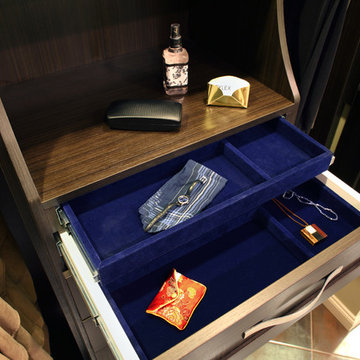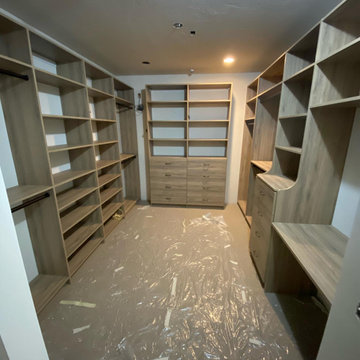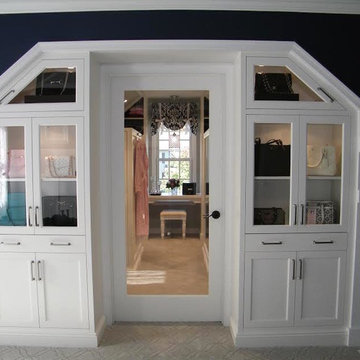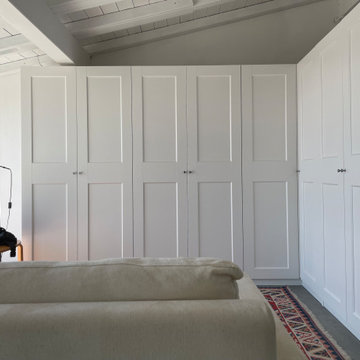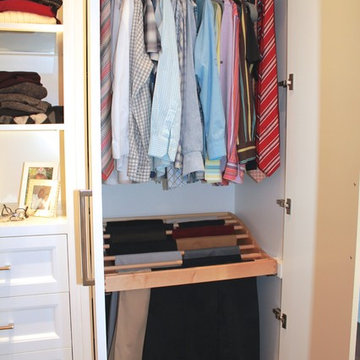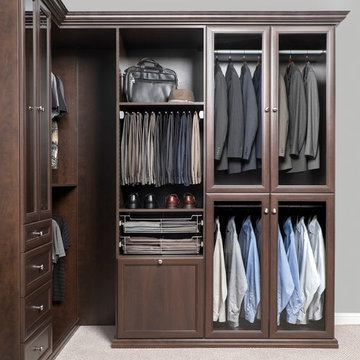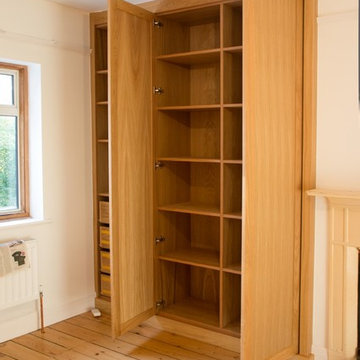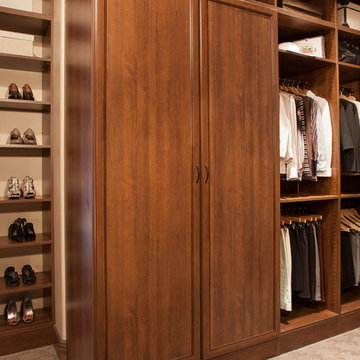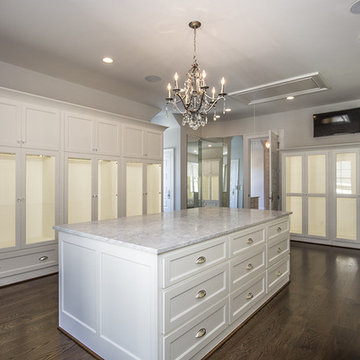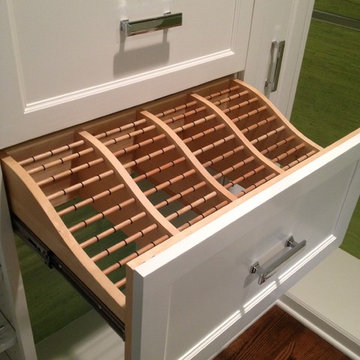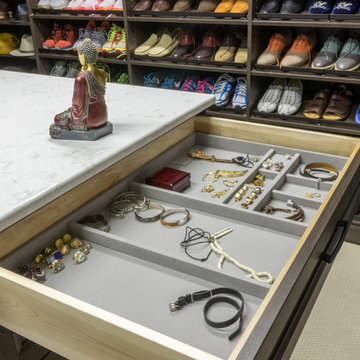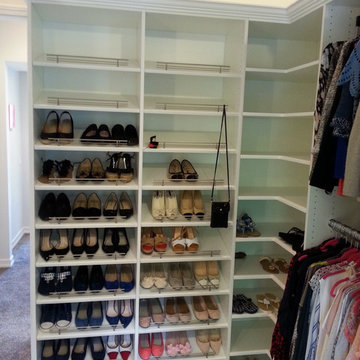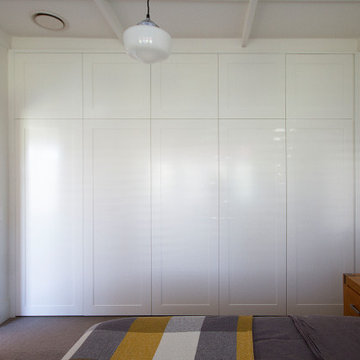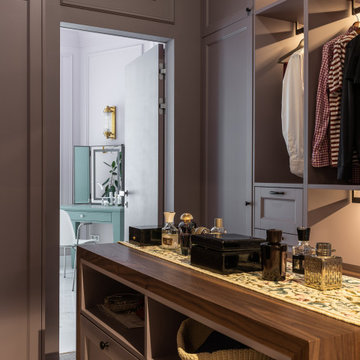Contemporary Wardrobe with Recessed-panel Cabinets Ideas and Designs
Refine by:
Budget
Sort by:Popular Today
101 - 120 of 496 photos
Item 1 of 3
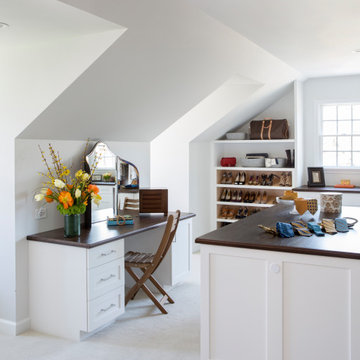
Our Princeton architects collaborated with the homeowners to customize two spaces within the primary suite of this home - the closet and the bathroom. The new, gorgeous, expansive, walk-in closet was previously a small closet and attic space. We added large windows and designed a window seat at each dormer. Custom-designed to meet the needs of the homeowners, this space has the perfect balance or hanging and drawer storage. The center islands offers multiple drawers and a separate vanity with mirror has space for make-up and jewelry. Shoe shelving is on the back wall with additional drawer space. The remainder of the wall space is full of short and long hanging areas and storage shelves, creating easy access for bulkier items such as sweaters.
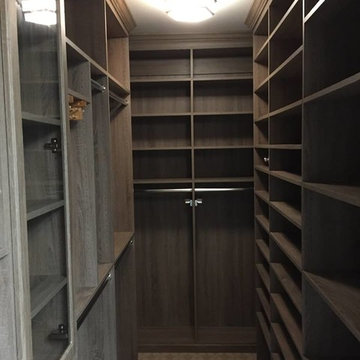
This stunning floor to ceiling, monaco textured, custom master walk-in closet has 14" deep enclosed cabinets with charleston style door fronts, crown molding and brushed chrome hardware. Custom features include tie butlers, slide out shelves, slide out belt racks, valet poles, robe hooks, pull up hand racks, glass door inserts and pullout jewelry trays with locks.
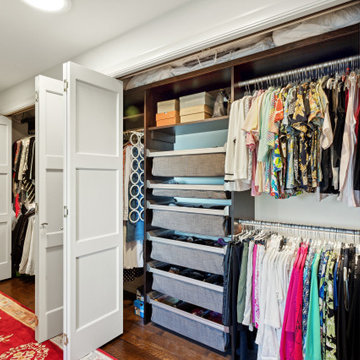
This project is part of a whole house remodel that embraced accessible design and the premise of living-in-place.
The objectives for the primary suite closets were to accommodate an extensive woman’s wardrobe including 40+ pairs of shoes while leaving adequate space for the husband’s more modest wardrobe. Further, all items needed to be accessible. The original closet was eliminated by the relocation of the staircase to the second-floor master suite.
A careful analysis of the homeowners’ needs and desires optimized the organization and storage options to include a variety of closet rod widths and heights, roll-out shoe racks, roll-out soft drawers, and shelving. The content of the closets is illuminated by tubular skylights with integral light kits in the hall, over the door LED fixtures in each closet and lighted LED lower closet rods.
The closet design achieved the homeowners objective to house their wardrobes and even had room left over for bed linens.
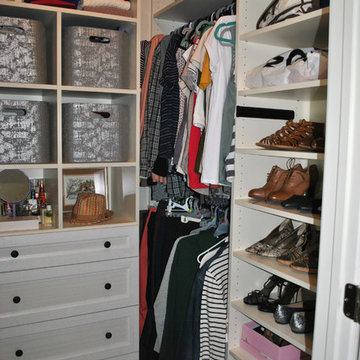
This client had a closet "emergency" when her wire racks fell from her wall. Not an uncommon situation. We get those calls quite often.
Her small walk-in closet actually feels larger now and she said it turned out even better than she imagined!
Designed by Michelle Langley
Fabricated and Installed by Closet Factory Washington, DC
Antique White Melamine with Textured Drawer Face inserts.
Custom Jewelry Drawer (Top Drawer).
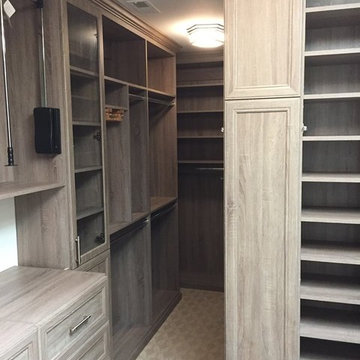
This stunning floor to ceiling, monaco textured, custom master walk-in closet has 14" deep enclosed cabinets with charleston style door fronts, crown molding and brushed chrome hardware. Custom features include tie butlers, slide out shelves, slide out belt racks, valet poles, robe hooks, pull up hand racks, glass door inserts and pullout jewelry trays with locks.
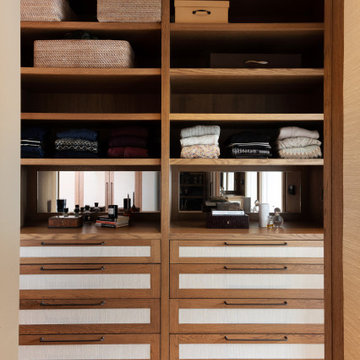
Having worked with this lovely family on their country home, we have spent the last few years refurbishing parts of their London home.
The oak and boucle paper panelled dressing room with mirror backed shelving designed, manufactured and installed by the fabulous Koldo&Co.
Contemporary Wardrobe with Recessed-panel Cabinets Ideas and Designs
6
