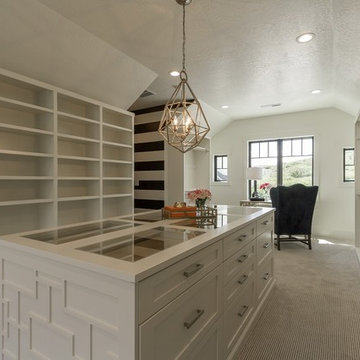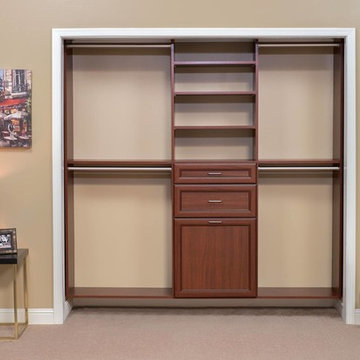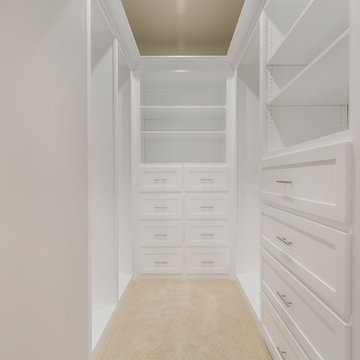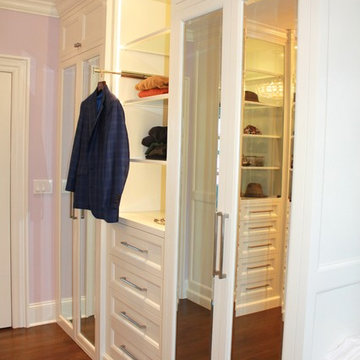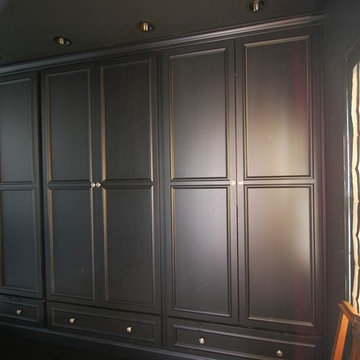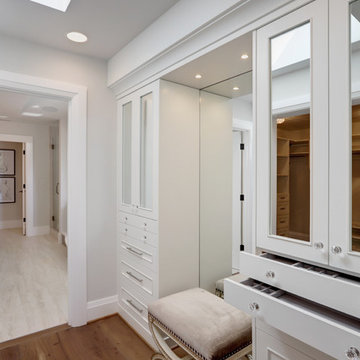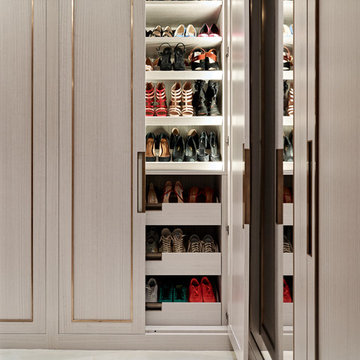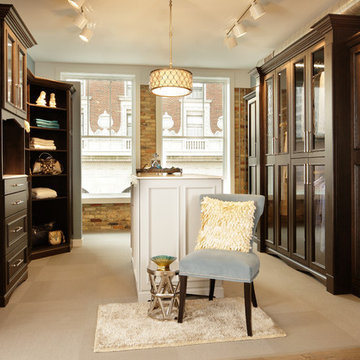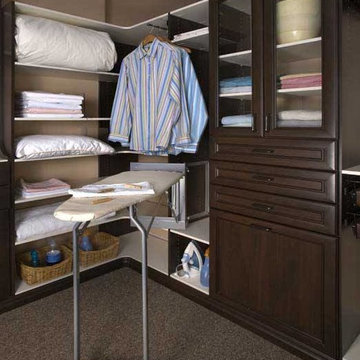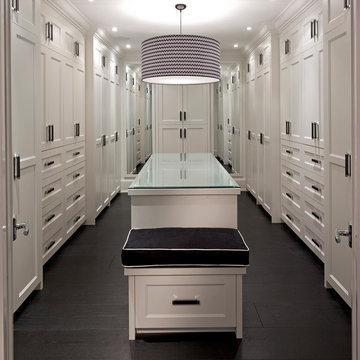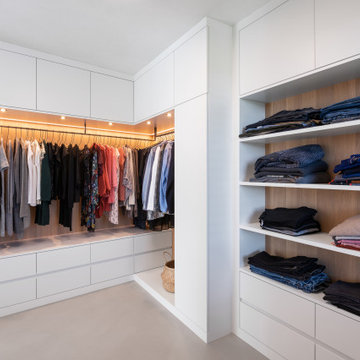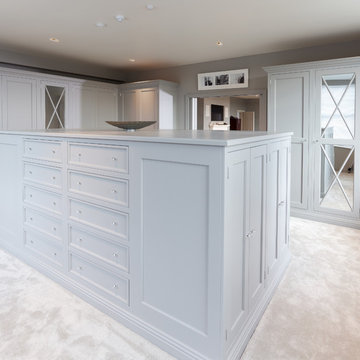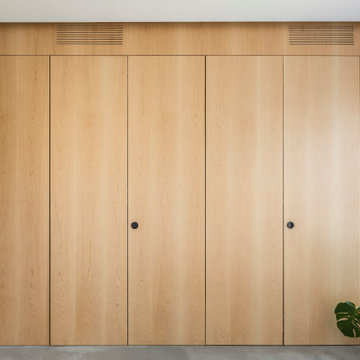Contemporary Wardrobe with Recessed-panel Cabinets Ideas and Designs
Refine by:
Budget
Sort by:Popular Today
61 - 80 of 497 photos
Item 1 of 3
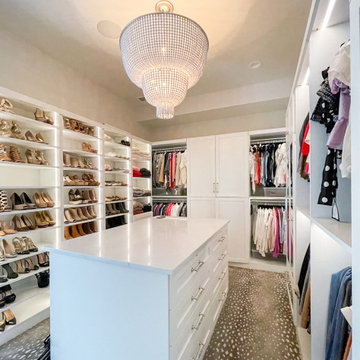
Beautiful and elegant Hers walk-in closet in white with Bella five-piece frame fronts, LED strip lighting, glass shelves, make-up table, Murphy deal door to extra storage, wine refrigerator, hampers and stone-top island.
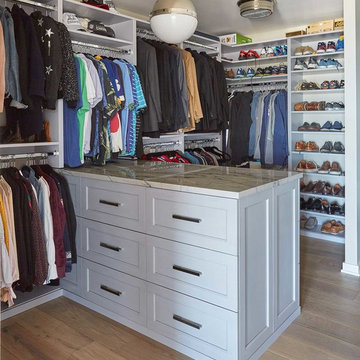
A walk-in closet in the city. Orren Pickell Signature Series cabinetry with Edgemont recessed door style painted in Silver Mist.
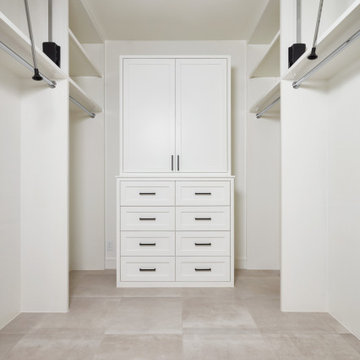
Large walk-in master closet with overhead storage and large format Reside Beige tile floor from Arizona Tile.
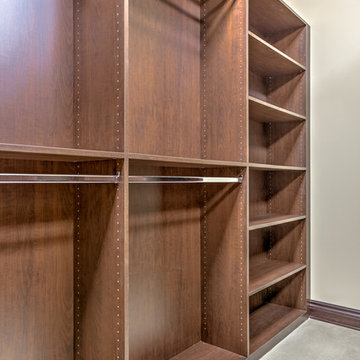
Home built by Arjay Builders Inc.
Custom Cabinetry by Eurowood Cabinets Inc.
Photo by Amoura Productions
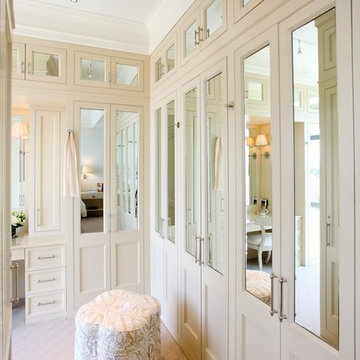
Another view of the custom design closets in the dressing area.
Photography: Marc Anthony Studios
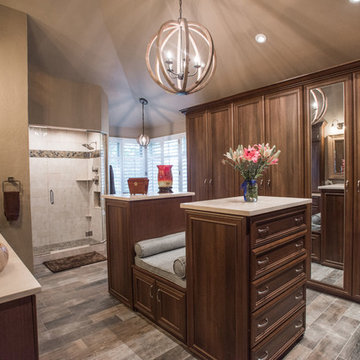
"When I first visited the client's house, and before seeing the space, I sat down with my clients to understand their needs. They told me they were getting ready to remodel their bathroom and master closet, and they wanted to get some ideas on how to make their closet better. The told me they wanted to figure out the closet before they did anything, so they presented their ideas to me, which included building walls in the space to create a larger master closet. I couldn't visual what they were explaining, so we went to the space. As soon as I got in the space, it was clear to me that we didn't need to build walls, we just needed to have the current closets torn out and replaced with wardrobes, create some shelving space for shoes and build an island with drawers in a bench. When I proposed that solution, they both looked at me with big smiles on their faces and said, 'That is the best idea we've heard, let's do it', then they asked me if I could design the vanity as well.
"I used 3/4" Melamine, Italian walnut, and Donatello thermofoil. The client provided their own countertops." - Leslie Klinck, Designer
See more photos of this project under 'Master Bathroom & Closet Combination'.
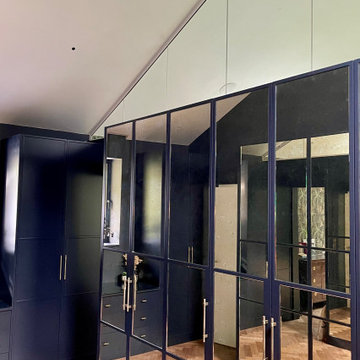
The large triangular glass partition above the wardrobes is where the bedroom is joined to this dressing room, providing additional light into the dressing room whilst increasing the impact of statement lighting and the high vaulted ceiling.
Contemporary Wardrobe with Recessed-panel Cabinets Ideas and Designs
4
