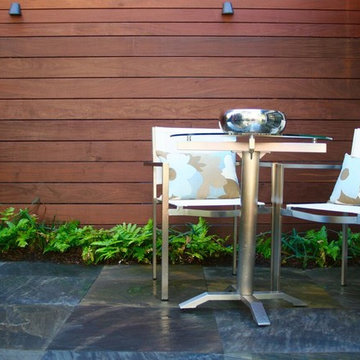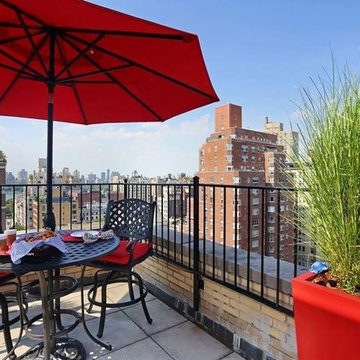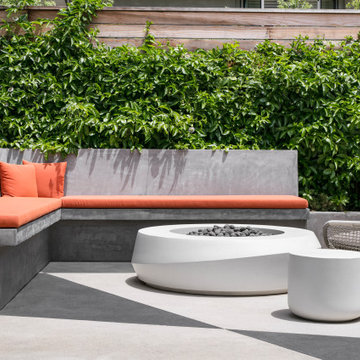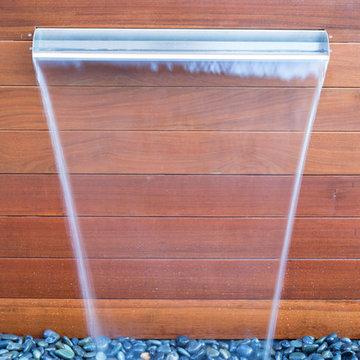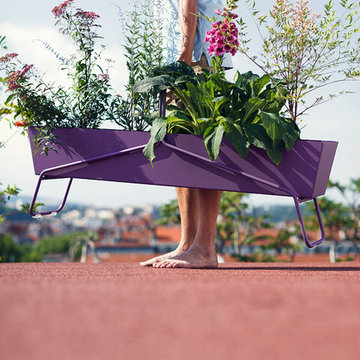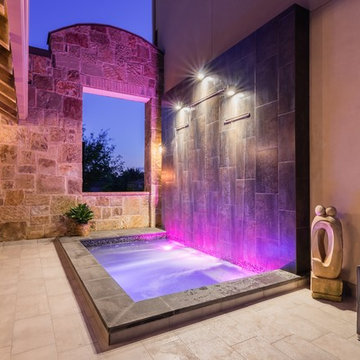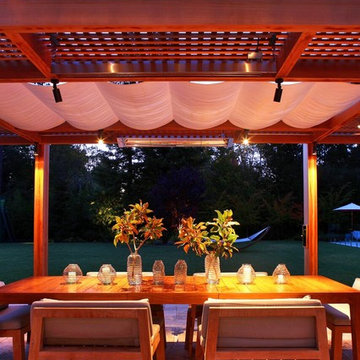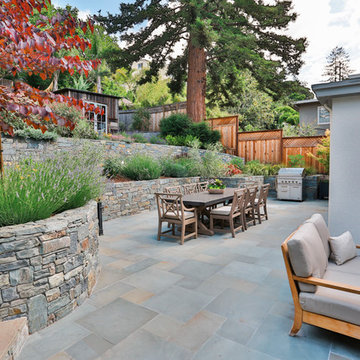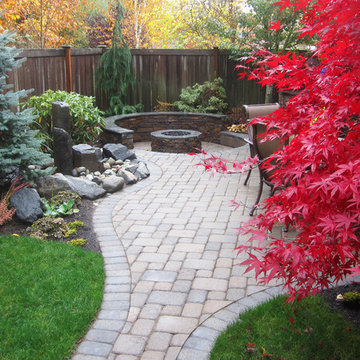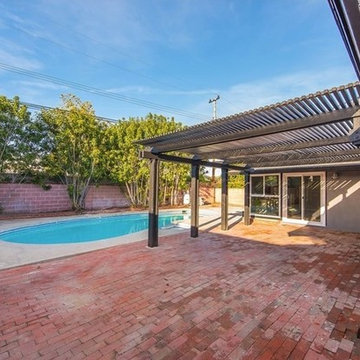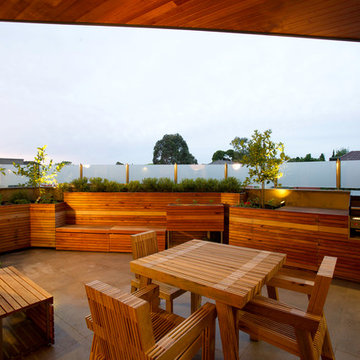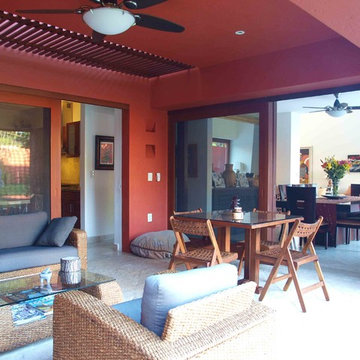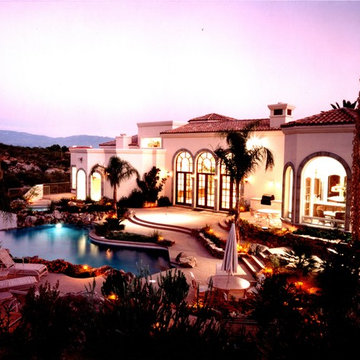Contemporary Red Patio Ideas and Designs
Refine by:
Budget
Sort by:Popular Today
41 - 60 of 358 photos
Item 1 of 3
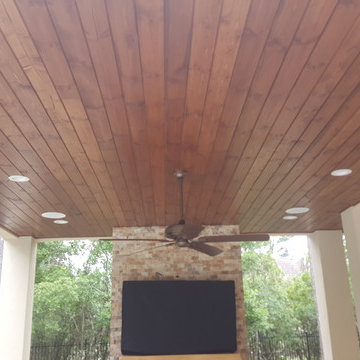
Beautifully redesigned patio and pool space with travertine pavers, stone wainscot, and granite countertops. Finished with custom stained wood ceiling and ventless fireplace for outdoor entertaining.
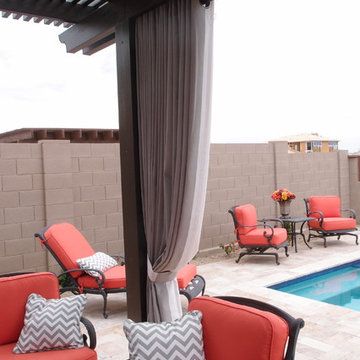
Decor Team - Outdoor curtains on a decorative rod, with brass grommets, Sunbrella Fabric (Manhattan Fog).
Exterior Design & Landscaping by Creative Environments.
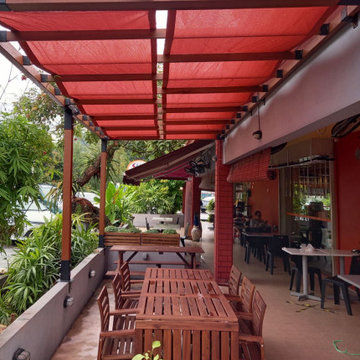
This project highlights for an Al-Fresco seating area for a local neighbourhood cafe. It was constructed with our Ez-Grid modular pergola connectors which incorporates a series of 4x4" hardwood posts. A uv-resistant weave pattern Hdpe fabric was used a canopy shade cover. Next up would be to add corrugated clear polysheet above the shade fabric to shield from rainstorms.
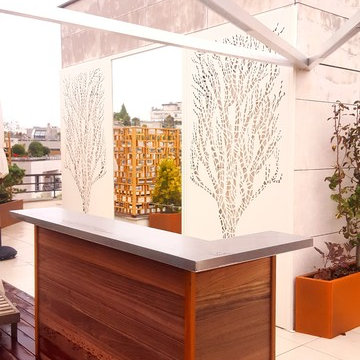
- Habillage d'un mur par des panneaux en aluminium thermo laqué RAL 1013 découpés au laser
Design conçu par FENCE Paris
- Crédence du bar d'extérieur en Inox réalisé sur mesure
- Jardinières en aluminium thermolaquées effet corten
Production sur mesure.
Destinataire : Terrasse privée.
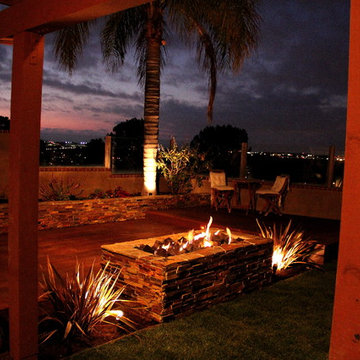
We began this project by removing the old concrete pool deck. The pool was the only thing that stayed and everything else was redesigned and built from scratch. Natural stone walls and fire pit warm up the feel of the yard and contrast nicely with the clean lines of the composite deck.
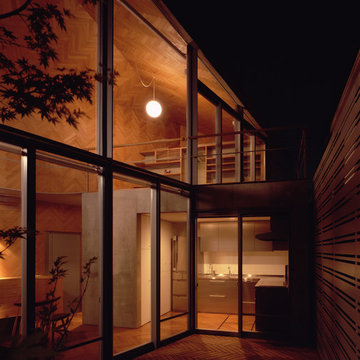
Rainy Sunny (2008) in Tokyo, Japan, designed by Masahiro Harada (Mount Fuji Architects).
Photograph: Ryota Atarashi, courtesy of NAi Publishers
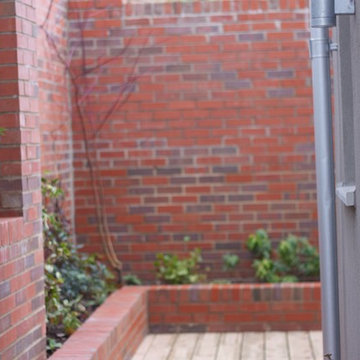
OPS initially identified the potential to develop in the garden of an existing 1930s house (which OPS subsequently refurbished and remodelled). A scoping study was undertaken to consider the financial viability of various schemes, determining the build costs and end values in addition to demand for such accommodation in the area.
OPS worked closely with the appointed architect throughout, and planning permission was granted for a pair of semi-detached houses. The existing pattern of semi-detached properties is thus continued, albeit following the curvature of the road. The design draws on features from neighbouring properties covering range of eras, from Victorian/Edwardian villas to 1930s semi-detached houses. The materials used have been carefully considered and include square Bath stone bay windows. The properties are timber framed above piled foundations and are highly energy efficient, exceeding current building regulations. In addition to insulation within the timber frame, an additional insulation board is fixed to the external face which in turn receives the self-coloured render coat.
OPS maintained a prominent role within the project team during the build. OPS were solely responsible for the design and specification of the kitchens which feature handleless doors/drawers and Corian worksurfaces, and provided continued input into the landscape design, bathrooms and specification of floor coverings.
Contemporary Red Patio Ideas and Designs
3
