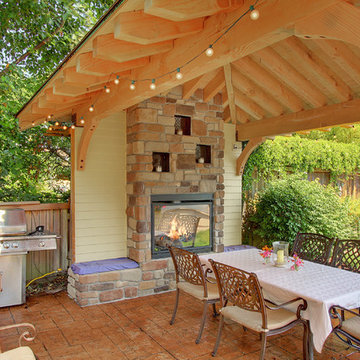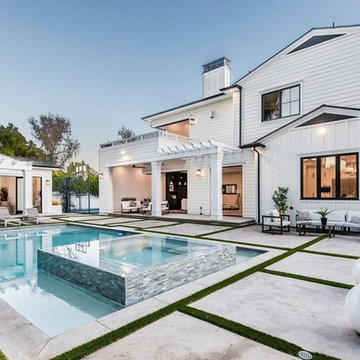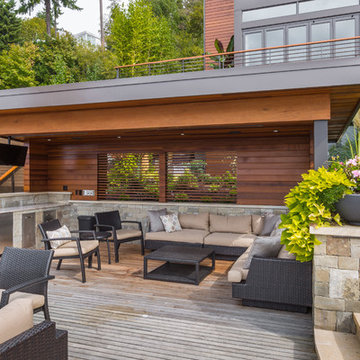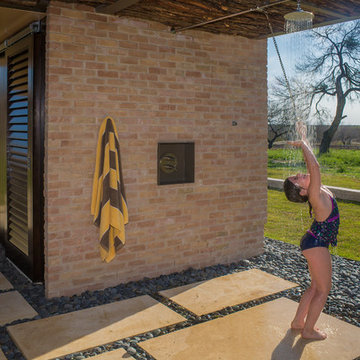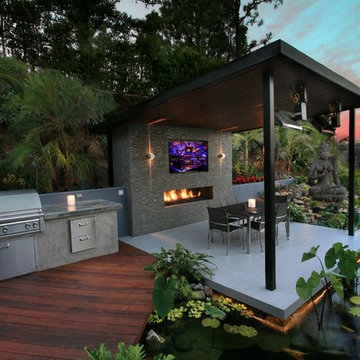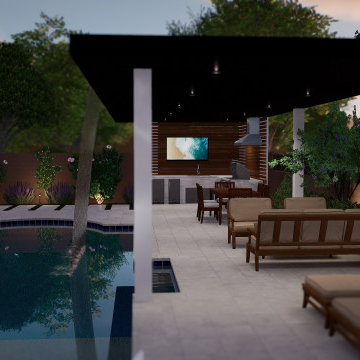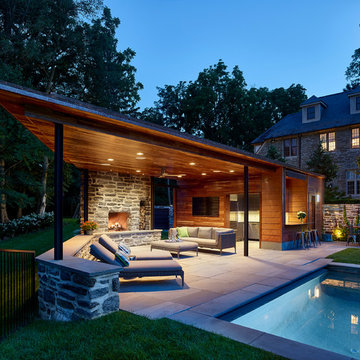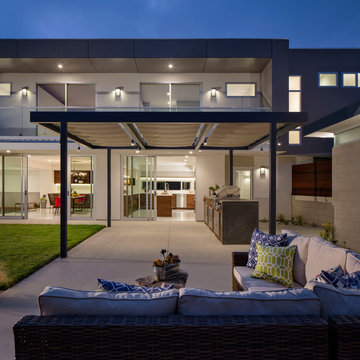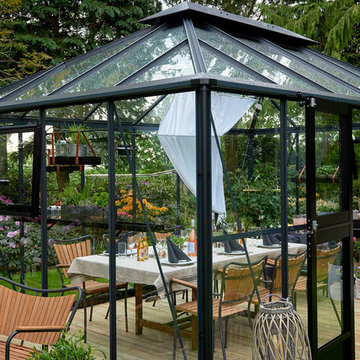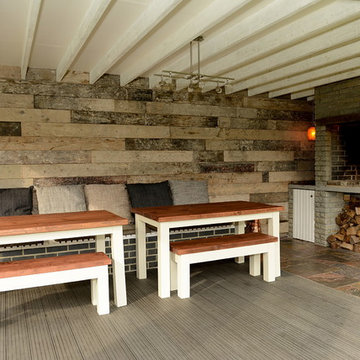Contemporary Patio with a Gazebo Ideas and Designs
Refine by:
Budget
Sort by:Popular Today
201 - 220 of 1,384 photos
Item 1 of 3
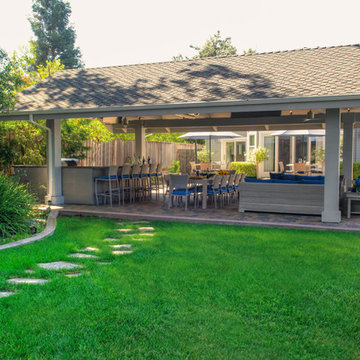
Our client, a young executive in the cosmetics industry, wanted to take advantage of a very large, empty space between her house and pool to create a beautiful and functional outdoor living space to entertain family and clients, and to hold business meetings.
Gayler Design Build, in collaboration with Jeff Culbertson/Culbertson Durst Interiors, designed and built this gorgeous Outdoor Great Room.
She needed a place that could accommodate a small group of 8 for Sunday brunch, to a large corporate gathering of 35 colleagues. She wanted the outdoor great room to be contemporary (so that it coordinated with the interior of her home), comfortable and inviting.
Clear span roof design allowed for maximum space underneath and heaters and fans were added for climate control, along with 2 TVs and a stereo system for entertaining. The bar seats 6, and has a large Fire Magic BBQ and 2 burner cooktop, 2 under counter refrigerators, a warming drawer and assorted cabinets and drawers.
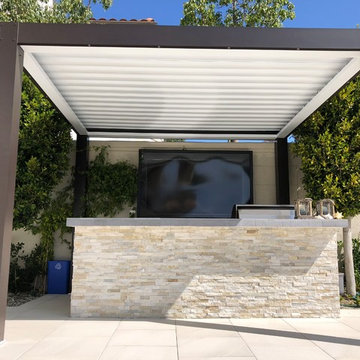
Customer wanted a louvered roof system built over their backyard bar area and our Equinox louvered roof system patio cover did the job, he wanted a contemporary appeal to enhance the appearance of his backyards modern design. Color is white and bronze with the all extruded aluminum louvers, posts and frame. This structure is 100% aluminum giving this cover the ability to be right on the oceans coast. The only steel is in the motor which is stainless steel.
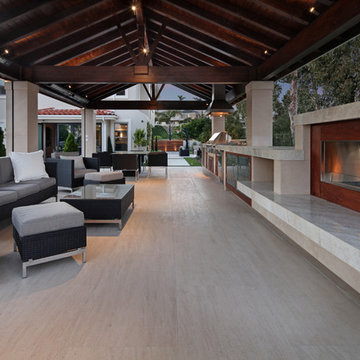
Expansive detached outdoor entertainment structure with fireplace and BBQ cook center/kitchen area. Granite slab counter tops throughout and custom Ipe wood drawers, trims, and doors. Natural limestone tile paving throughout.
Design: AMS Landscape Design Studios, Inc. / Photography: Jeri Koegel
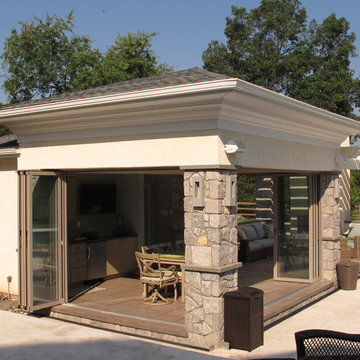
What happens when everything and everyone comes together? This project, an outdoor living and entertainment environment anchored by an OMNIA Group Architects designed poolhouse, is a perfect example of synergy of client and a team of skilled and talented professionals and craftsman. It started with a sophisticated client looking to put in a pool - but they wanted something special and the form they decided on was a beautiful shape which blended the shapes of their land, the sun and the existing house structure (also designed by OMNIA Group Architects.) The client had toyed with the idea of a cabana / pool house of some sort and contacted us to design it. We worked together to create an indoor - outdoor experience of infinite flexibility. Featuring folding walls of glass (www.nanawall.com) this wood and stone and stucco structure seamlessly blends formality and a sleek nature inspired modern character. This essence is enhanced by neutral hues which reflect the colors of the home and the pool decking. These neutrals are punctuated by natural wood browns and subtle greens on the cabinetry. The poolhouse is comprised of an encloseable dining space, an arbor capped living space which features a fireplace for cooler fall nights, a dressing area with washer dryer and ingenious OMNIA Group Architects designed cabinetry for towels and storage and finally a cool simple powder room. A typical example of the melding of features is how the vertical grain of the grass colored bamboo bar cabinet doors mimic the tall modern grasses specified by the landscape designer, Landscape Design Group. The pool was designed and built by Armond Pools. THe project is located in Skippack, Pennsylvania.
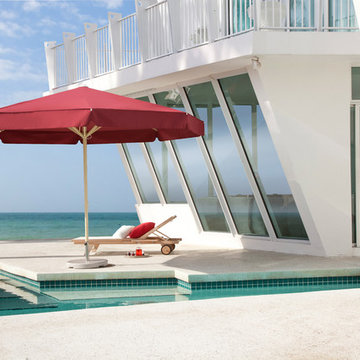
Simple and lightweight pulley system shade
Primus impresses with its no fuss, classic pulley system. It makes it easy to open and close Primus easily. With its strong aluminium mast, solid construction and the optional aluminium hub makes Primus a reliable shade solution on hot summer days.
Canopies are available in more than 80 colors. Frames are available in more than 200 colors. Colors and additional manufacturing (valances, wind hood, etc.) options can be combined to get a unique sunshade. Every CARAVITA patio umbrella is custom made.
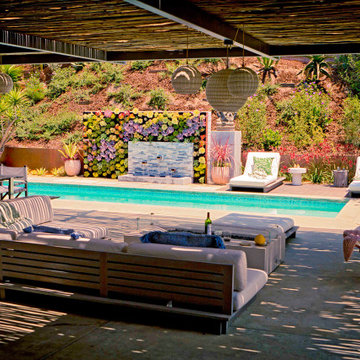
Exterior patio with fire pit and dining area with a view on a pool and hillside planting
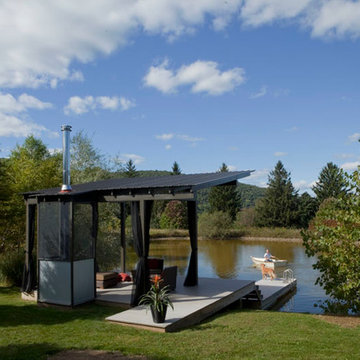
In architecture, a folly is a design wherein aesthetic extravagance transcends function. In other words, they're a hoot.
Land+Shelter’s pond pavilion and swing elevates the humble swimming hole to new heights of design. With this graceful arched pond swing we offer visitors the chance to choose their own level of excitement. Choose your step, then jump!
In the pond pavilion, a simple steel frame and dark neutral curtains frame the landscape beyond as an ever changing painting. The compact pavilion plan combines a fireplace, water, and shade - all the essential elements of pond enjoyment in one sleek package. Swimming holes aren’t supposed to be elegant; we beg to differ!
This fun pavilion and swing project offered us the chance to combine landscape and architecture in a custom steel design package truly unique to this family estate.

Designed to compliment the existing single story home in a densely wooded setting, this Pool Cabana serves as outdoor kitchen, dining, bar, bathroom/changing room, and storage. Photos by Ross Pushinaitus.
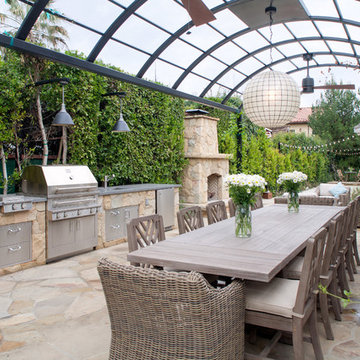
A small backyard was transformed into several outdoor rooms for cooking, dining, lounging, and playing bocce. Lee Manning Photography
Contemporary Patio with a Gazebo Ideas and Designs
11
