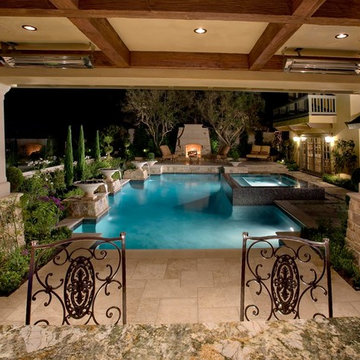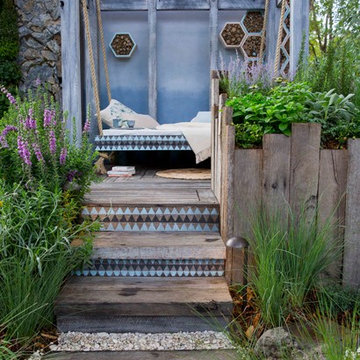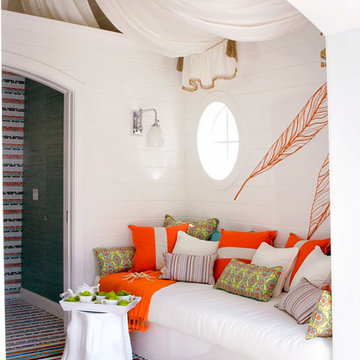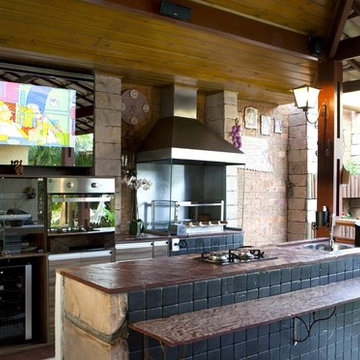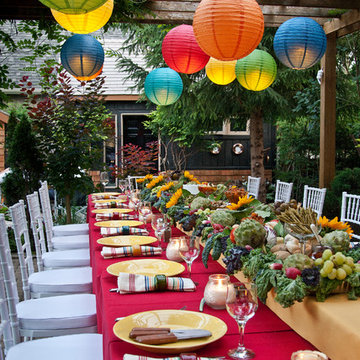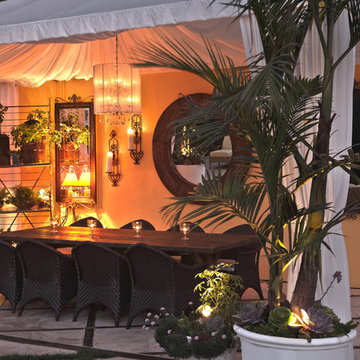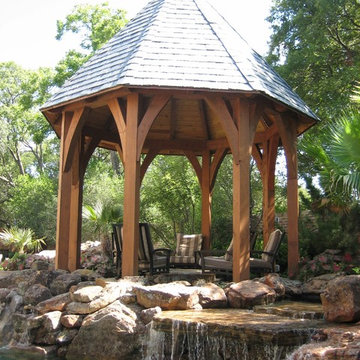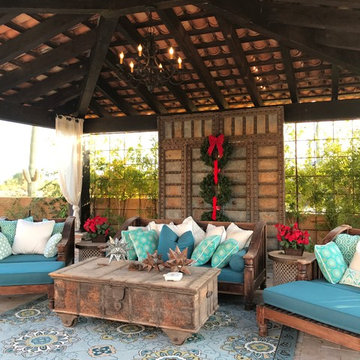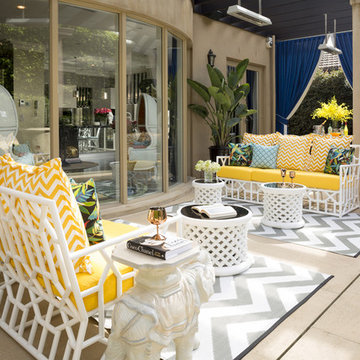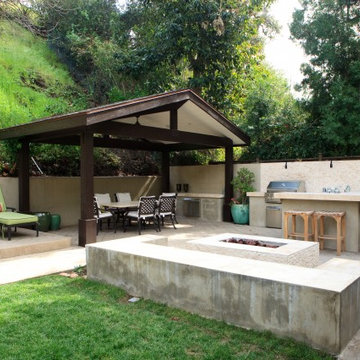Eclectic Patio with a Gazebo Ideas and Designs
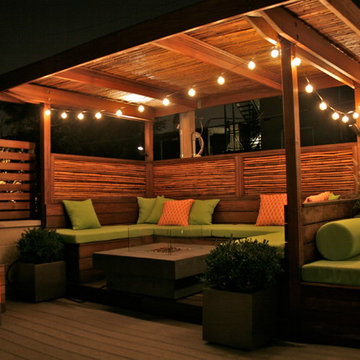
Roof garden shade cabana, custom cushions, landscape lighting and party lights
Photos: Peter Hurley Art
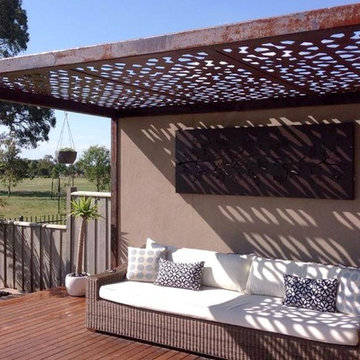
laser cut privacy screening conversion into a decorative pergola roof. Metal panelling and framing structure by Entanglements metal art
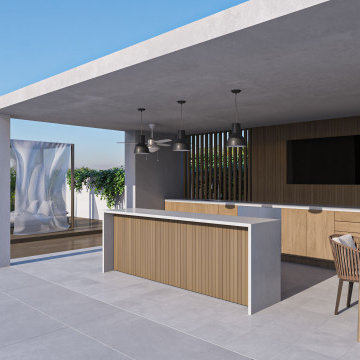
outdoor kitchen view:
Prestigious Nellie Gail custom home with vaulted high ceilings, full glass walls, grand entryway, great spaces to adjoinginroom, oversized fireplace island http://ZenArchitect.com
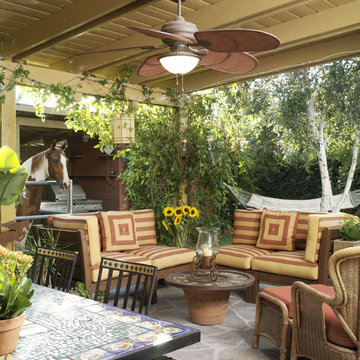
This outdoor living room has a bluestone floor which continues into the home. Wicker, redwood and iron furniture are combined in this comfortable outdoor space. Apollo the horse visits when company comes!
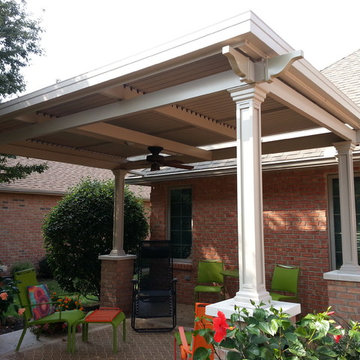
Add a freestanding patio cover to your backyard space to protect it from sun, heat, and rain. This cover opens by remote. When open it allows sunshine and warming solar energy into home and onto patio during cooler months. When partially opened it still keeps out sun, but allows hot air to escape, providing more comfort. Impress your friends with this state the art shade structure. Add a UL Wet Listed Fan to keep the cool air circulating.
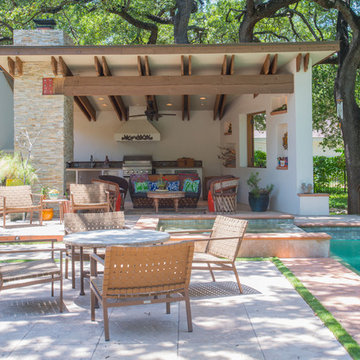
The designer worked with the contractor and pool company to design this outdoor cabana and pool that has a waterfall edge with a view to an expansive backyard and art studio.
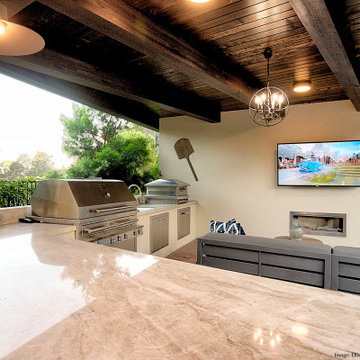
A new detached pavilion comprising an open outdoor kitchen and lounge area with fireplace and TV and a secluded 115 sf. enclosed cabana bath/changing room. Total roofed area is 411 sf.
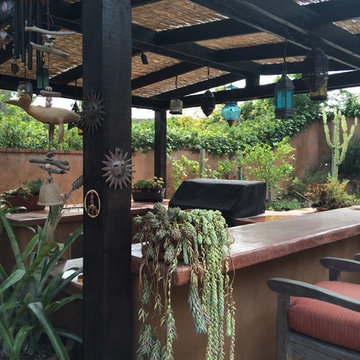
Hawkeye Landscape Design
We began this project with the idea of making a friendly entryway and social area under the Mulberry tree which provides much needed shade in this hot, mountainous area. The 'red fescue' meadow grass has a cooling effect and the agaves reduce the need for excess water and maintenance.
The backyard has a covered dining area with a corner lounge and fireplace. The large barbecue offers a cantilevered counter for entertaining. The waterfall into the pool is surrounded with bamboo and plantings that emulate the hillside beyond the property. The permeable paving and mix of Vitex and Olive trees provide shade for smaller seating areas to enjoy the variety of succulents throughout the garden
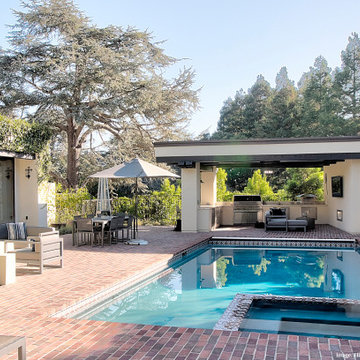
A new detached pavilion comprising an open outdoor kitchen and lounge area with fireplace and TV and a secluded 115 sf. enclosed cabana bath/changing room. Total roofed area is 411 sf.
Eclectic Patio with a Gazebo Ideas and Designs
1
