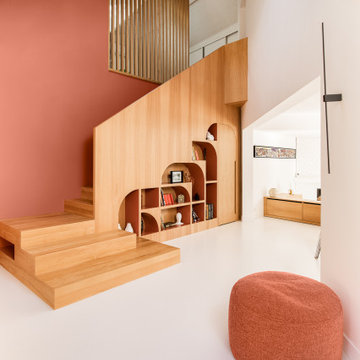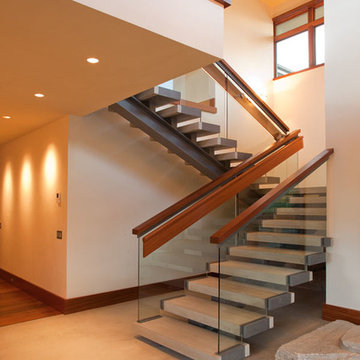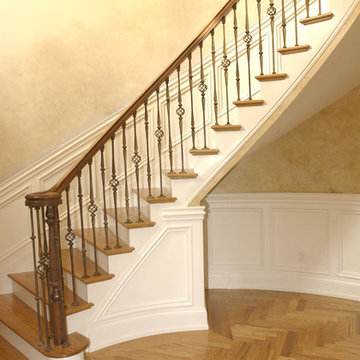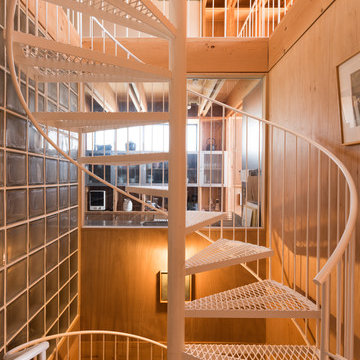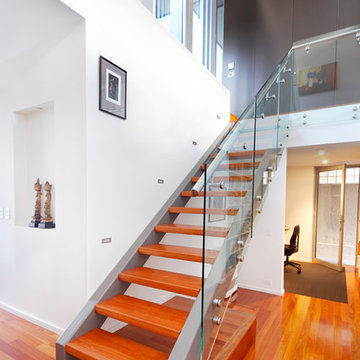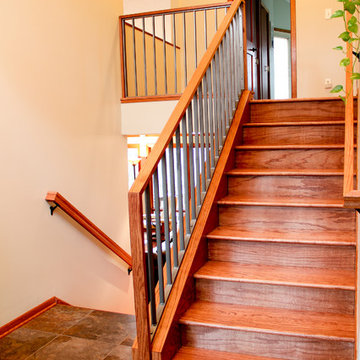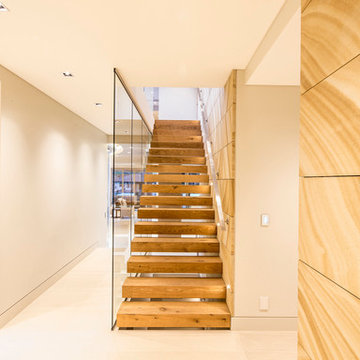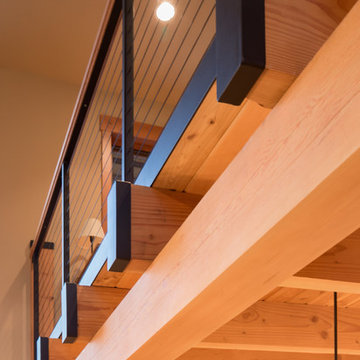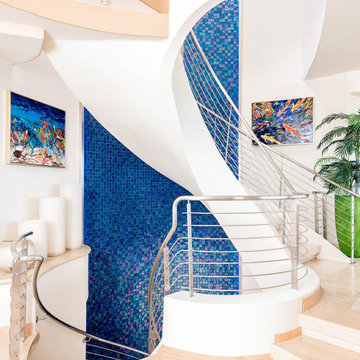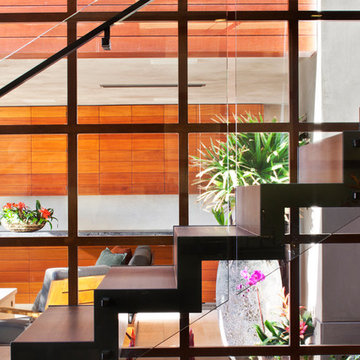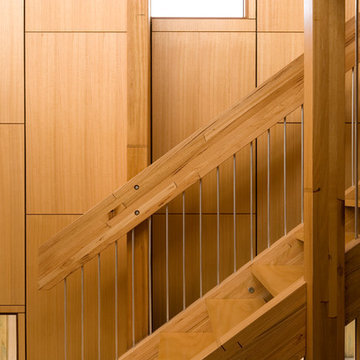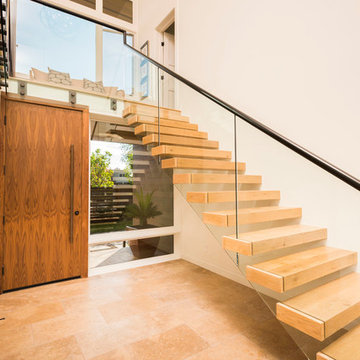Contemporary Orange Staircase Ideas and Designs
Refine by:
Budget
Sort by:Popular Today
61 - 80 of 1,611 photos
Item 1 of 3
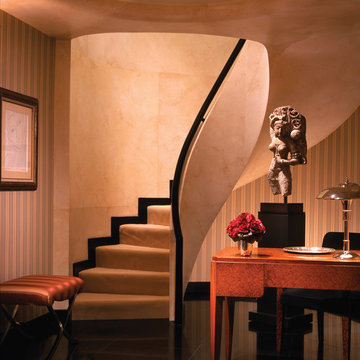
In this UN Plaza apartment, the elegant staircase makes a slow, quiet arc to the second story. Ivory walls soften the room with its glossy, black tiles. A gorgeous antique desk provides a place to pen letters.
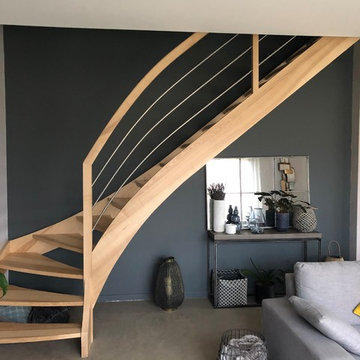
L'escalier est bien souvent le grand oublié de la maison. Pourtant, si on lui prête un minimum d'attention, il devient un atout déco à part entière. J'ai souligné cette montée d'escalier d'une couleur d'un gris intense.
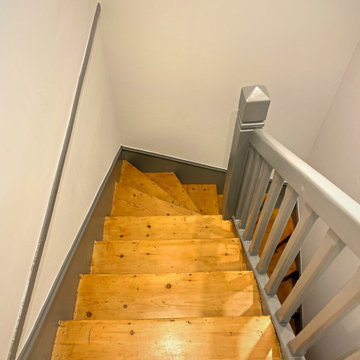
Travaux de peinture dans une cage d'escalier comprenant mise en peinture de l'escalier avec vitrification des marches
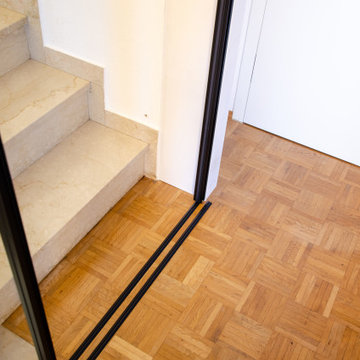
Offenes Treppenhaus wir durch zwei Maßgefertigte Schiebetüren abgetrennt Bodenschiene
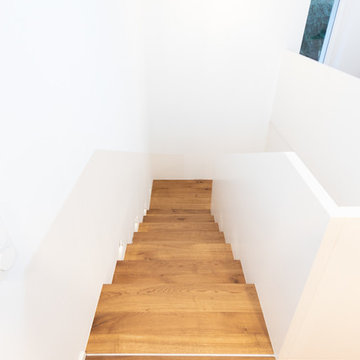
Die Treppe verfügt über Podeste, die als gemütliche Sitzgelegenheit dienen oder Platz für Dekoration bieten. Die brüstungshohe Wange entlang der Treppe bieten Sicherheit und verleihen der Konstruktion eine moderne Eleganz. Diese Treppenart vereint Funktionalität mit einem einladenden Design und ist somit eine stilvolle Ergänzung für zeitgemäße Wohnräume.
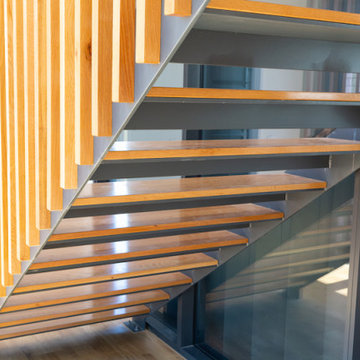
This was one of our most unique staircase projects to date. The natural oak balustrade screen had to all be hand fabricated on site, which truly demonstrates the emphasis Stairworks has on attention to detail. The challenge wasn’t just to get all the timber perfectly straight, but it was doing this with all the normal site challenges as well.
The oak treads are glued on to the solid steel staircase with an adhesive to hide any potential fixings. This has become a very popular option at the moment with our floating stairs, fitting into the modern contemporary interior home design.
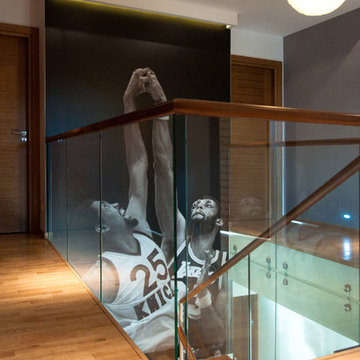
This project was designed for couple of basketball players. The main bone of the concept is open staircase with huge archival photo from game in 82’ where Bill Cartwright of the New York Knicks and Kareem Abdul-Jabbar of the Los Angeles Lakers grab hands instead of the ball.
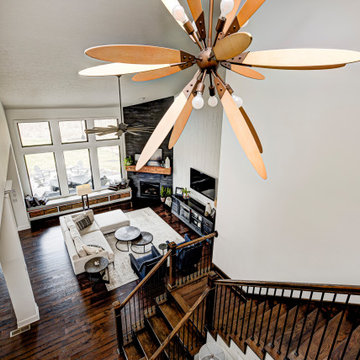
Our Carmel design-build studio was tasked with organizing our client’s basement and main floor to improve functionality and create spaces for entertaining.
In the basement, the goal was to include a simple dry bar, theater area, mingling or lounge area, playroom, and gym space with the vibe of a swanky lounge with a moody color scheme. In the large theater area, a U-shaped sectional with a sofa table and bar stools with a deep blue, gold, white, and wood theme create a sophisticated appeal. The addition of a perpendicular wall for the new bar created a nook for a long banquette. With a couple of elegant cocktail tables and chairs, it demarcates the lounge area. Sliding metal doors, chunky picture ledges, architectural accent walls, and artsy wall sconces add a pop of fun.
On the main floor, a unique feature fireplace creates architectural interest. The traditional painted surround was removed, and dark large format tile was added to the entire chase, as well as rustic iron brackets and wood mantel. The moldings behind the TV console create a dramatic dimensional feature, and a built-in bench along the back window adds extra seating and offers storage space to tuck away the toys. In the office, a beautiful feature wall was installed to balance the built-ins on the other side. The powder room also received a fun facelift, giving it character and glitz.
---
Project completed by Wendy Langston's Everything Home interior design firm, which serves Carmel, Zionsville, Fishers, Westfield, Noblesville, and Indianapolis.
For more about Everything Home, see here: https://everythinghomedesigns.com/
To learn more about this project, see here:
https://everythinghomedesigns.com/portfolio/carmel-indiana-posh-home-remodel
Contemporary Orange Staircase Ideas and Designs
4
