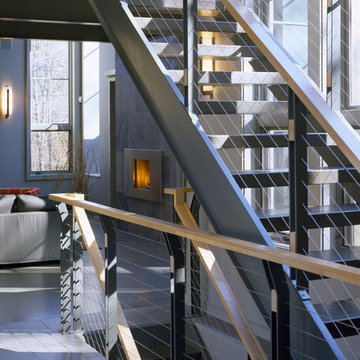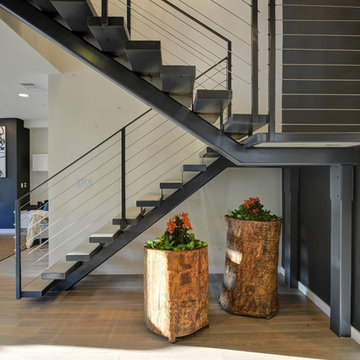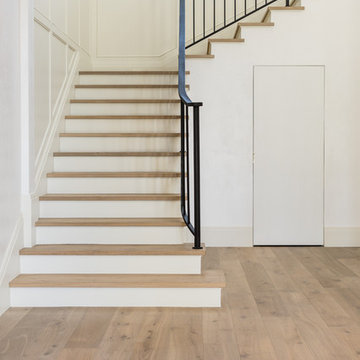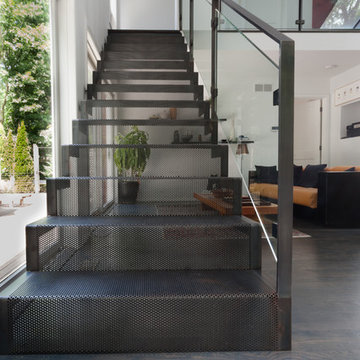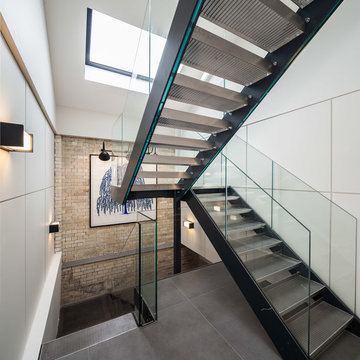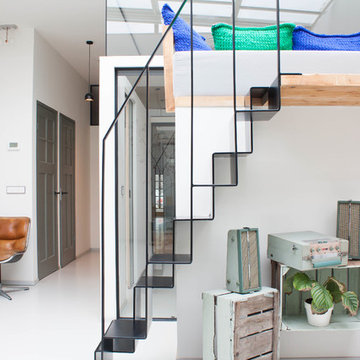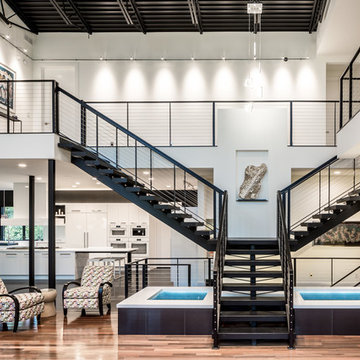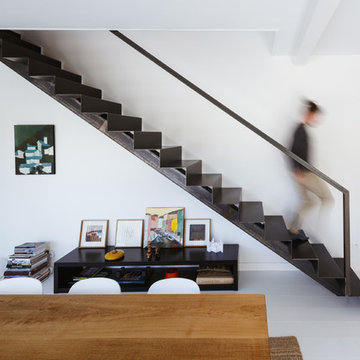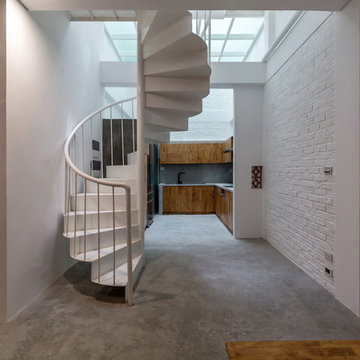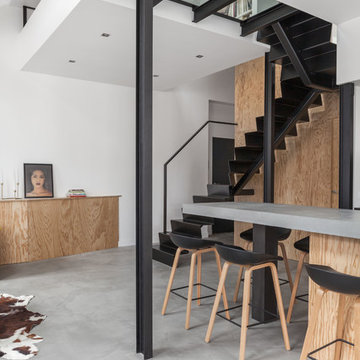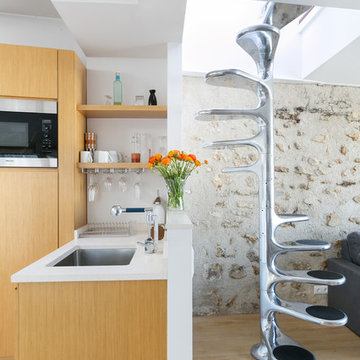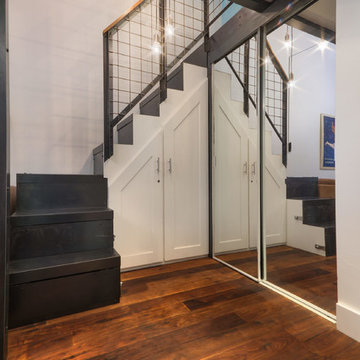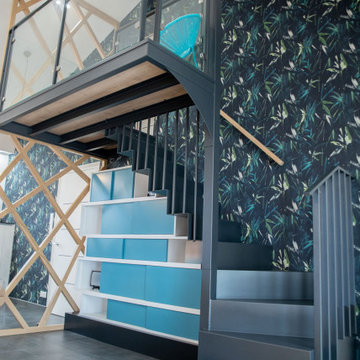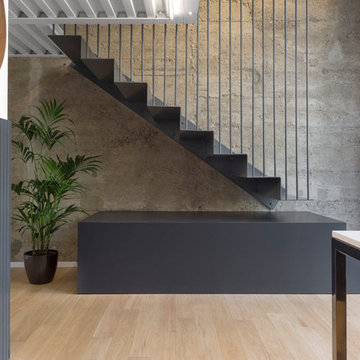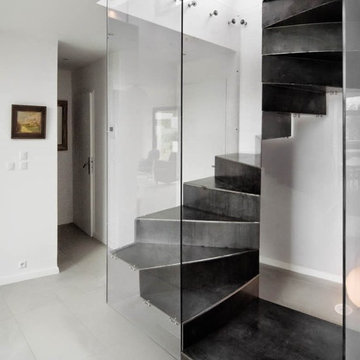Contemporary Metal Staircase Ideas and Designs
Refine by:
Budget
Sort by:Popular Today
81 - 100 of 1,230 photos
Item 1 of 3
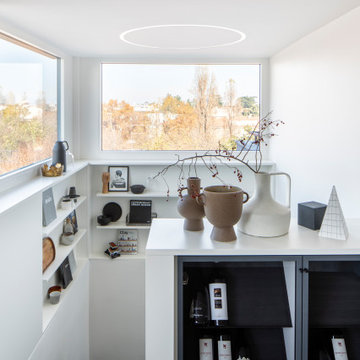
Il disegno del vano scala ha consentito di creare un forte dialogo con l'ambiente esterno attraverso le ampie aperture finestrate, che incorniciano il paesaggio come opere d'arte. Le forme e i volumi sono semplici e integrati fra loro. La libreria su misura sotto gli infissi è incassata nel muro e accoglie le scale. Il mobile portavino diventa parapetto e poi corrimano.
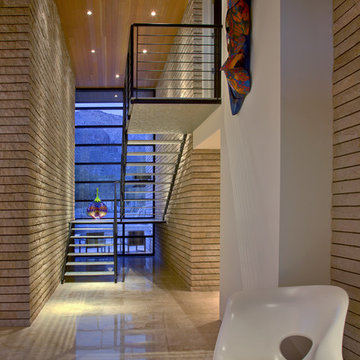
Our client initially asked us to assist with selecting materials and designing a guest bath for their new Tucson home. Our scope of work progressively expanded into interior architecture and detailing, including the kitchen, baths, fireplaces, stair, custom millwork, doors, guardrails, and lighting for the residence – essentially everything except the furniture. The home is loosely defined by a series of thick, parallel walls supporting planar roof elements floating above the desert floor. Our approach was to not only reinforce the general intentions of the architecture but to more clearly articulate its meaning. We began by adopting a limited palette of desert neutrals, providing continuity to the uniquely differentiated spaces. Much of the detailing shares a common vocabulary, while numerous objects (such as the elements of the master bath – each operating on their own terms) coalesce comfortably in the rich compositional language.
Photo Credit: William Lesch
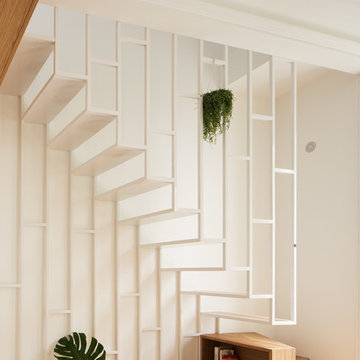
Escalier suspendu en métal blanc. Les marches sont en chêne massif pour améliorer le confort au toucher. Les montants verticaux et horizontaux permettent de sécuriser l'escalier pour les enfants et d'accrocher des éléments déco. Sa forme et sa couleur et l'épaisseur des éléments ne dépassant pas 25 mm lui permettent littéralement de se fondre dans la pièce.
En savoir plus : https://www.houzz.fr/discussions/4321766/comment-creer-une-tremie-d-escalier
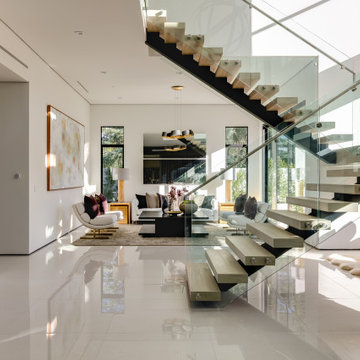
Modern Wood and Metal Floating Staircase in an Open Concept Floor Plan overlooking the Formal Living Area.
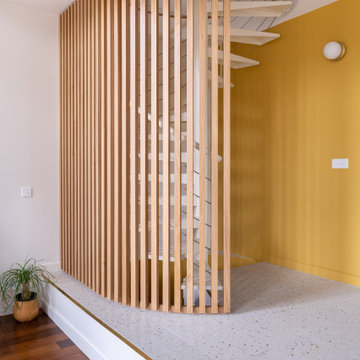
Dans cette maison datant de 1993, il y avait une grande perte de place au RDCH; Les clients souhaitaient une rénovation totale de ce dernier afin de le restructurer. Ils rêvaient d'un espace évolutif et chaleureux. Nous avons donc proposé de re-cloisonner l'ensemble par des meubles sur mesure et des claustras. Nous avons également proposé d'apporter de la lumière en repeignant en blanc les grandes fenêtres donnant sur jardin et en retravaillant l'éclairage. Et, enfin, nous avons proposé des matériaux ayant du caractère et des coloris apportant du peps!
Contemporary Metal Staircase Ideas and Designs
5
