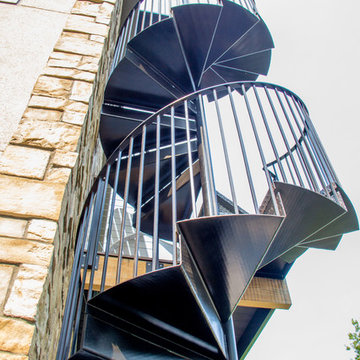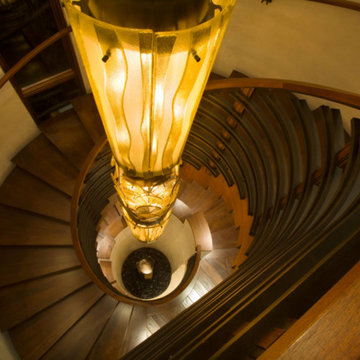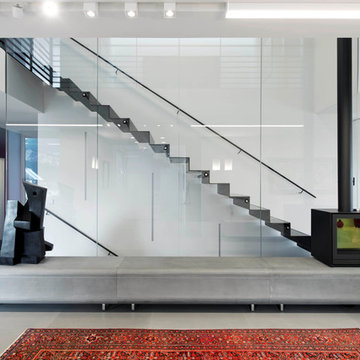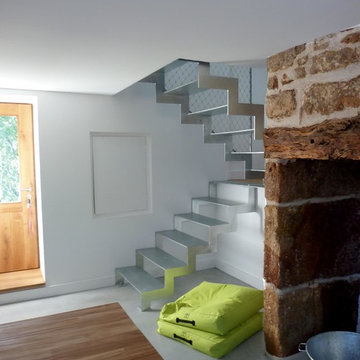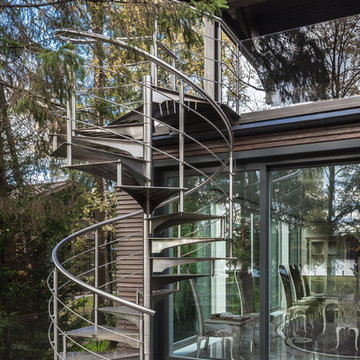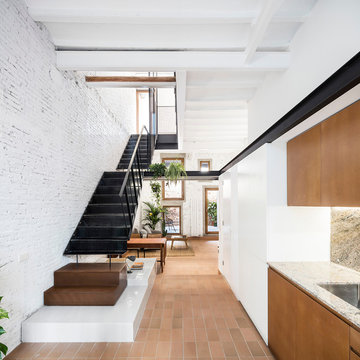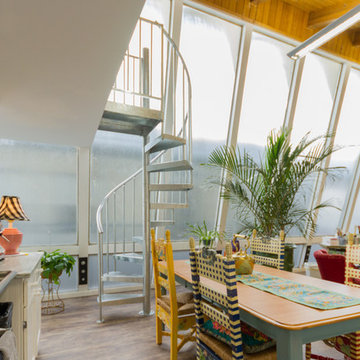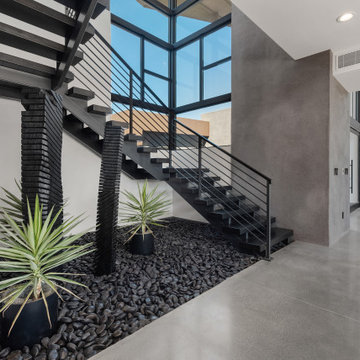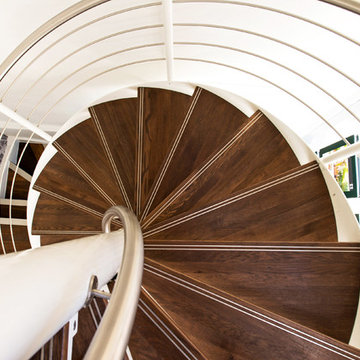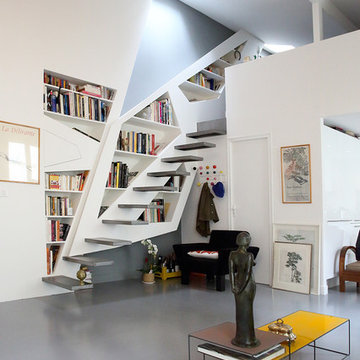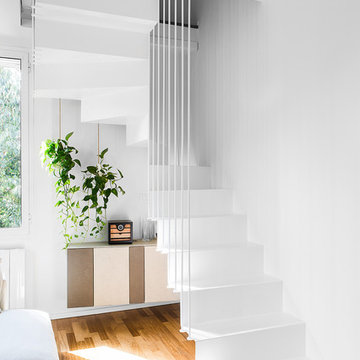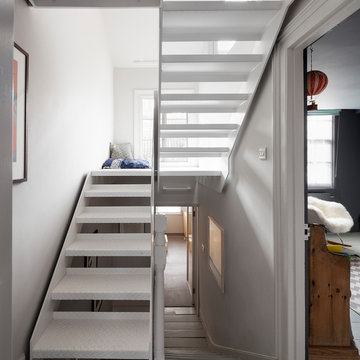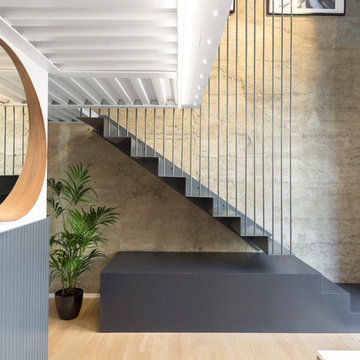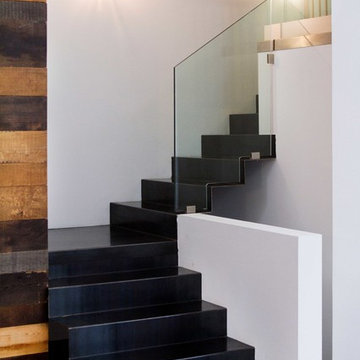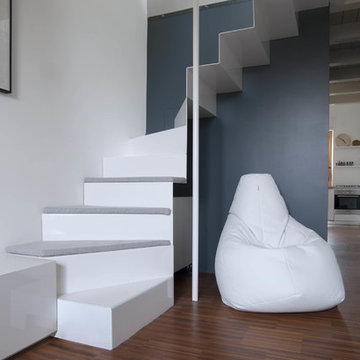Contemporary Metal Staircase Ideas and Designs
Refine by:
Budget
Sort by:Popular Today
41 - 60 of 1,233 photos
Item 1 of 3
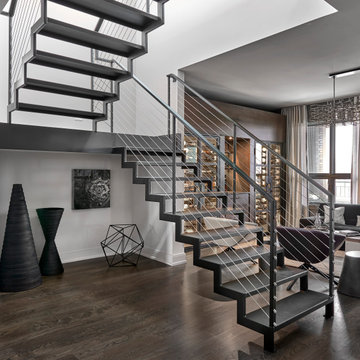
This Chicago penthouse features a custom steel staircase to rooftop entertaining area. The staircases is a visual separation between the Wine Room and the Kitchen.
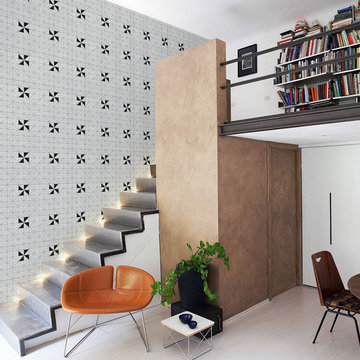
A stylish wall design make a statement to your living room, showing your personal style in a good way. Finished with ant.tile windmill triangle tiled wall.

Packing a lot of function into a small space requires ingenuity and skill, exactly what was needed for this one-bedroom gut in the Meatpacking District. When Axis Mundi was done, all that remained was the expansive arched window. Now one enters onto a pristine white-walled loft warmed by new zebrano plank floors. A new powder room and kitchen are at right. On the left, the lean profile of a folded steel stair cantilevered off the wall allows access to the bedroom above without eating up valuable floor space. Beyond, a living room basks in ample natural light. To allow that light to penetrate to the darkest corners of the bedroom, while also affording the owner privacy, the façade of the master bath, as well as the railing at the edge of the mezzanine space, are sandblasted glass. Finally, colorful furnishings, accessories and photography animate the simply articulated architectural envelope.
Project Team: John Beckmann, Nick Messerlian and Richard Rosenbloom
Photographer: Mikiko Kikuyama
© Axis Mundi Design LLC
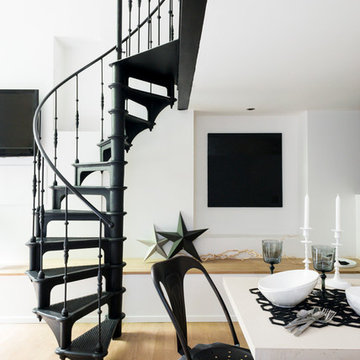
Salle de séjour - Salle à manger sous la mezzanine - Escalier en fonte réédition 1880 - 2 tables de bistrot en fonte restaurées avec un plateau 70X70 en bois peint en beige - Toile personnelle noirmat/noirbrillant visible sur le site au50bis rubrique About Me -
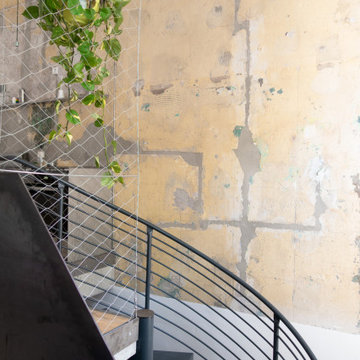
Metal round staircase connecting the two levels of the apartments. The stair leads directly at a lounge area where the bedrooms are placed.
Contemporary Metal Staircase Ideas and Designs
3
