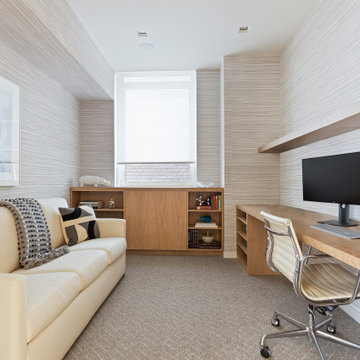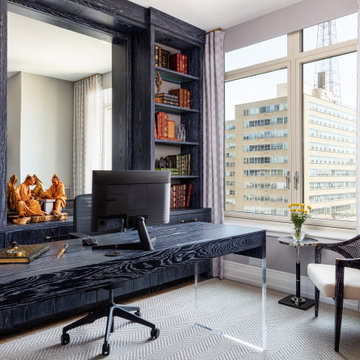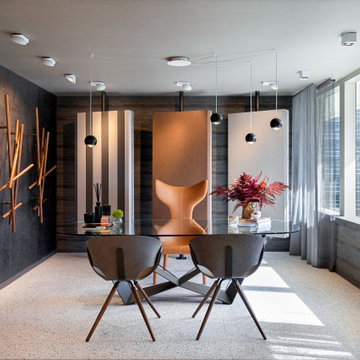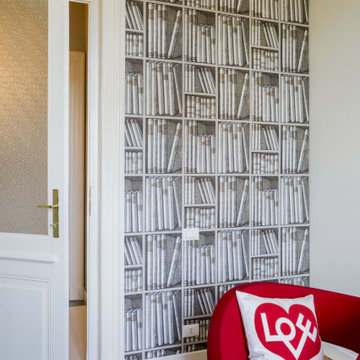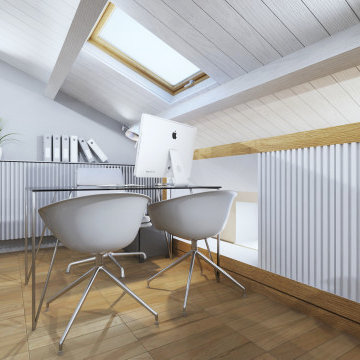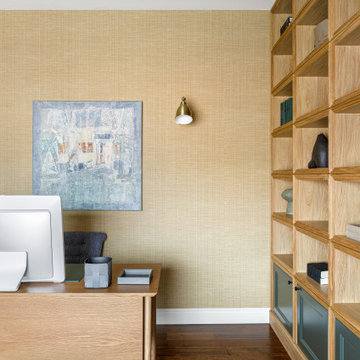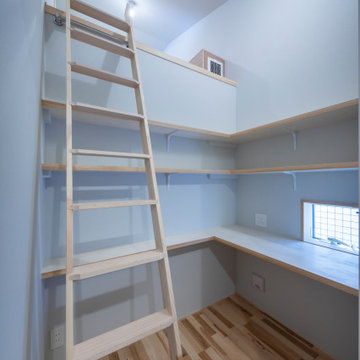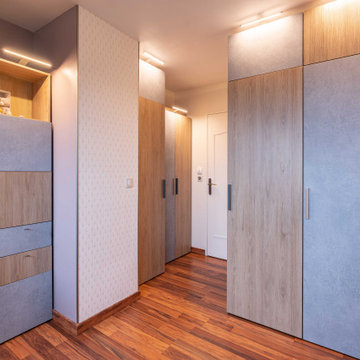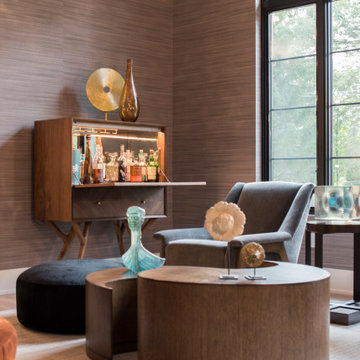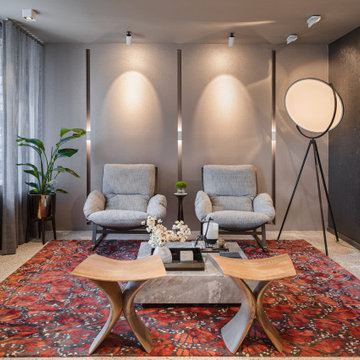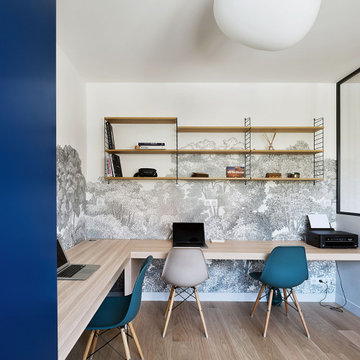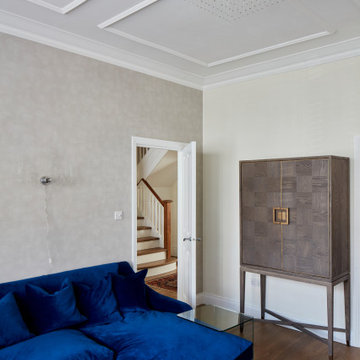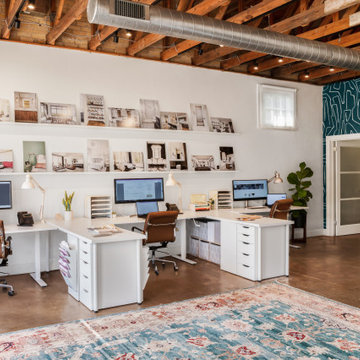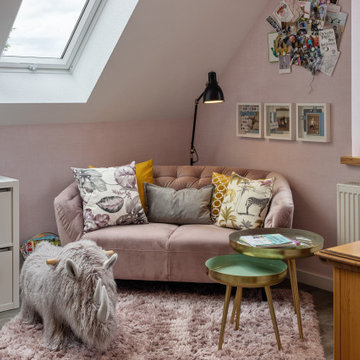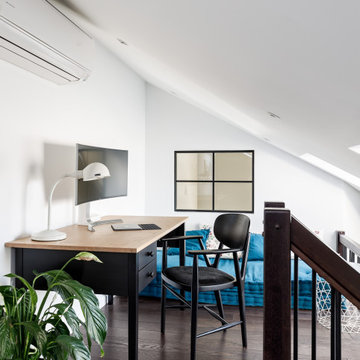Contemporary Home Office with Wallpapered Walls Ideas and Designs
Refine by:
Budget
Sort by:Popular Today
161 - 180 of 747 photos
Item 1 of 3
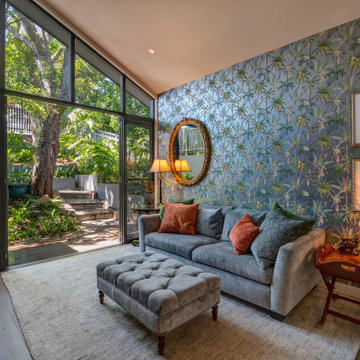
You enter the property from the high side through a contemporary iron gate to access a large double garage with internal access. A natural stone blade leads to our signature, individually designed timber entry door.
The top-floor entry flows into a spacious open-plan living, dining, kitchen area drenched in natural light and ample glazing captures the breathtaking views over middle harbour. The open-plan living area features a high curved ceiling which exaggerates the space and creates a unique and striking frame to the vista.
With stone that cascades to the floor, the island bench is a dramatic focal point of the kitchen. Designed for entertaining and positioned to capture the vista. Custom designed dark timber joinery brings out the warmth in the stone bench.
Also on this level, a dramatic powder room with a teal and navy blue colour palette, a butler’s pantry, a modernized formal dining space, a large outdoor balcony, a cozy sitting nook with custom joinery specifically designed to house the client’s vinyl record player.
This split-level home cascades down the site following the contours of the land. As we step down from the living area, the internal staircase with double heigh ceilings, pendant lighting and timber slats which create an impressive backdrop for the dining area.
On the next level, we come to a home office/entertainment room. Double height ceilings and exotic wallpaper make this space intensely more interesting than your average home office! Floor-to-ceiling glazing captures an outdoor tropical oasis, adding to the wow factor.
The following floor includes guest bedrooms with ensuites, a laundry and the master bedroom with a generous balcony and an ensuite that presents a large bath beside a picture window allowing you to capture the westerly sunset views from the tub. The ground floor to this split-level home features a rumpus room which flows out onto the rear garden.
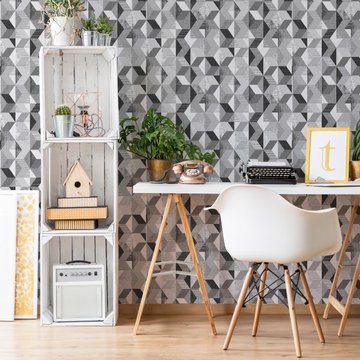
This modern wallpaper adds a trendy finish to any space. The geometric design mirrors the art of marquetry to form a decorative pattern. The monochromatic colorway adds a fresh and modern twist.
Shown here as a feature wall in a home office, the yellow accents let the wallpaper do the talking. Can be dressed up or down with coordinating colors or bold accent pieces.
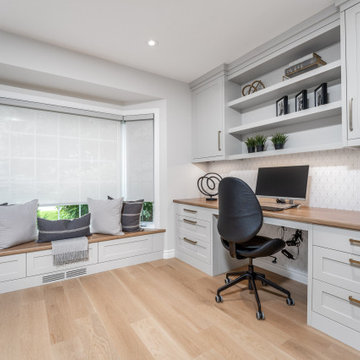
Built-in office/den space separated by custom glass enclosure to kitchen. Part of a complete main floor renovation. Simple sines and design pairs well with the subtle geometric wall paper. Monochromatic design with minimal colours flow through the entire space.
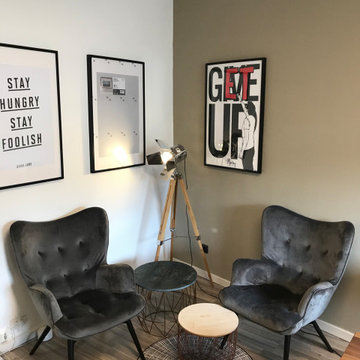
OHRENSESSEL DUCON MALM und Teppich wash+dry Cascara grey. Neue Wandfarbe ALPINA - Zauber der Wüste No.07
Stehlampe Theater
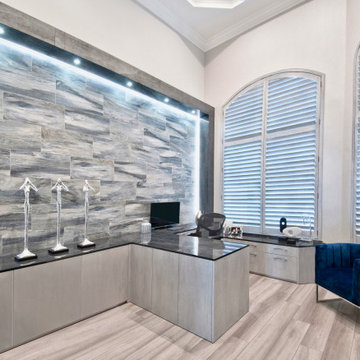
A home office makeover to combine beautiful contemporary form with a full functioning office, complete with a porcelain tile feature wall and led backlighting.
Contemporary Home Office with Wallpapered Walls Ideas and Designs
9
