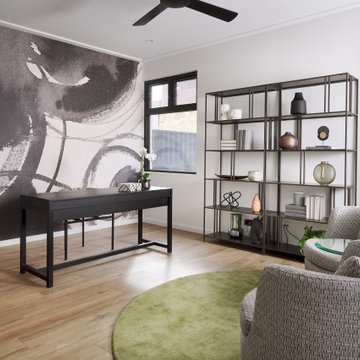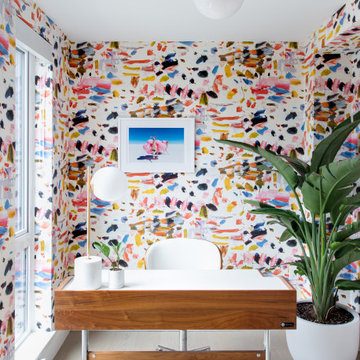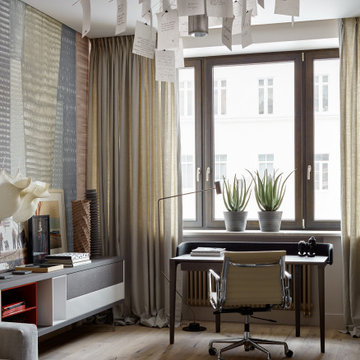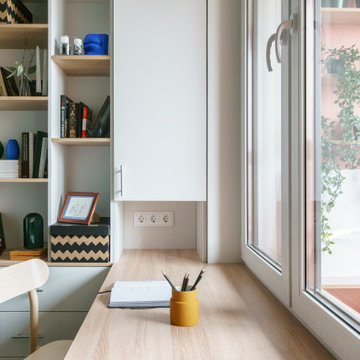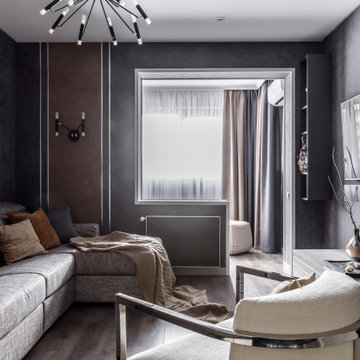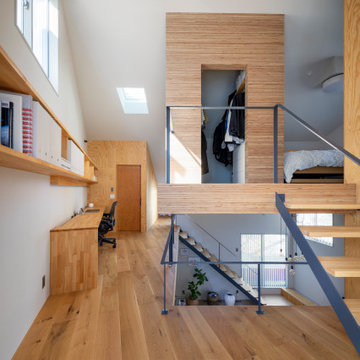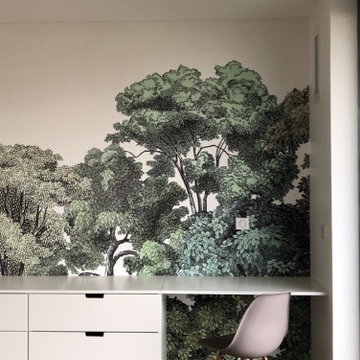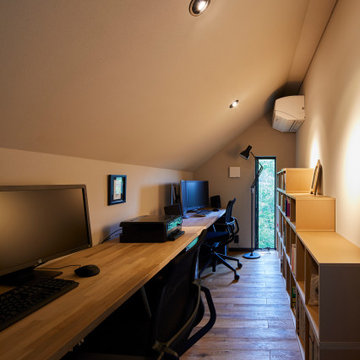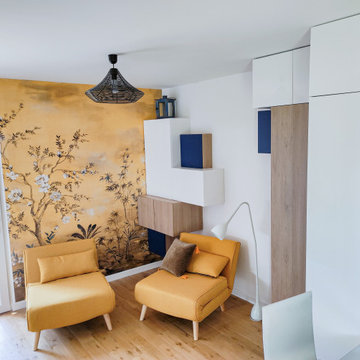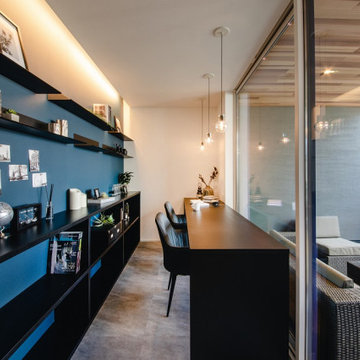Contemporary Home Office with Wallpapered Walls Ideas and Designs
Refine by:
Budget
Sort by:Popular Today
101 - 120 of 747 photos
Item 1 of 3
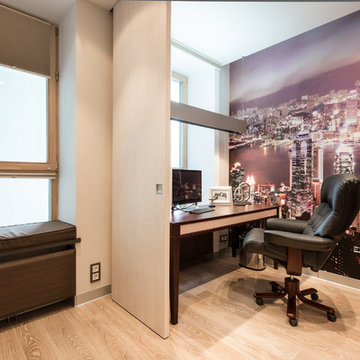
Кабинет - ниша. При необходимости закрывается раздвижной перегородкой. Несмотря на кажущиеся небольшие габариты ниши - рабочий стол (индивидуального изготовления по чертежам архитектора) имеет вполне приемлемую ширину - 1,80 м. На видовой стене удачно разместилась панорама Гонконга.
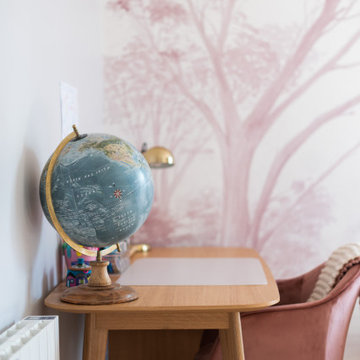
Quant à l’espace réservé aux enfants, il saura vous inspirer. On craque totalement pour l’association des teintes douces et colorées, ainsi que pour les papiers peints panoramiques illustrés propres à chaque chambre, qui apportent une touche d’originalité au projet.
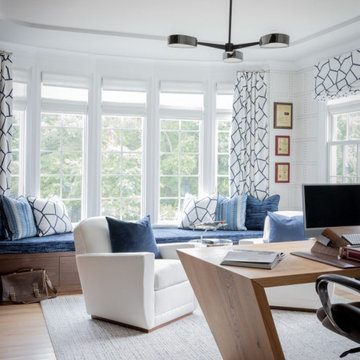
Aviation inspired home office with walnut built-in bench, granite fireplace wall and walnut shelving units. White grass cloth wallpaper has polished chrome rivets to suggest an airplane hangar.
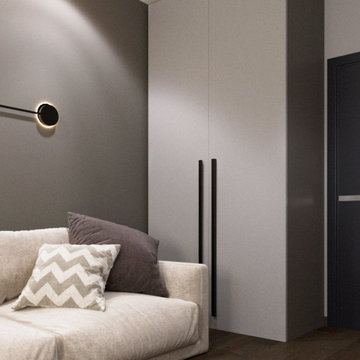
Комната для гостей расположена на солнечной стороне, а это значит, что обилие яркого света визуально увеличивает пространство, делая его позитивным и гостеприимным. Но, много света, тоже, не очень хорошо, поэтому мы на окна повесили плотные шторы-жалюзи. Здесь же рабочий уголок: компьютерный стол и кресло. Можно в тишине и спокойствии заниматься рабочими процессами.
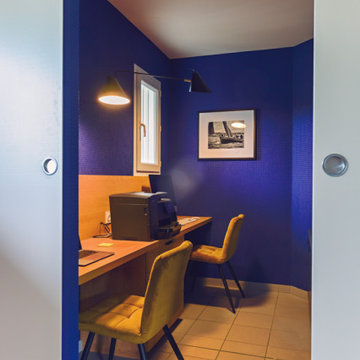
Création d'un bureau pour 2 dans ancienne arrière cuisine
Espace bibliothèque, rangement.
Papier peint DOT de Le Corbusier
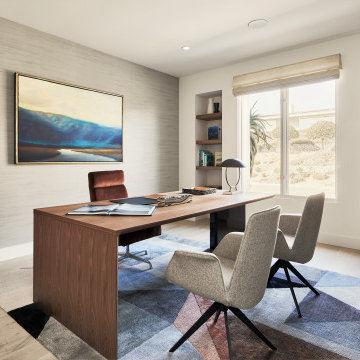
Architect: Teal Architecture
Builder: Nicholson Company
Interior Designer: D for Design
Photographer: Josh Bustos Photography
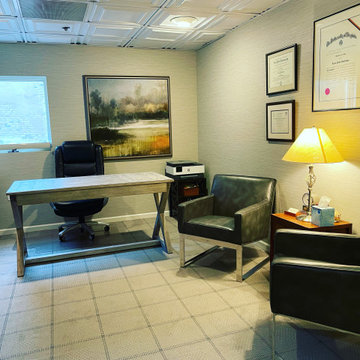
From floor to ceiling, this therapists office was re-created to feel like home. Modern furniture and decor was used to warm up the space to make it comfortable, inviting and up to date.
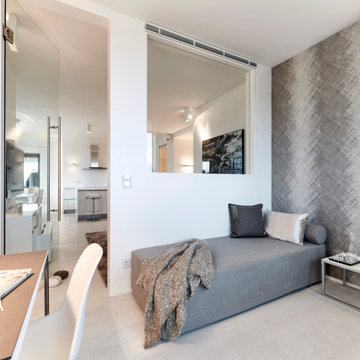
Glastür und eingebautes Fenster zum Wohnzimmer sorgen neben dem Fenster zum Balkon für viel Licht!
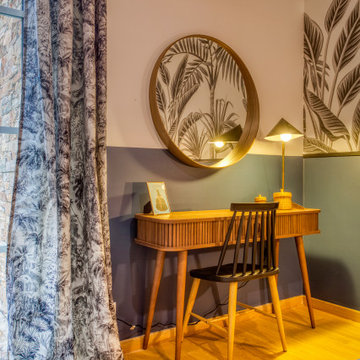
Cette chambre toute blanche s'est parée d'un papier peint panoramique effet jungle et d'un soubassement en peinture bleu profond. Une console et un lit en noyer, un joli miroir et des rideaux assortis au papier peint et la chambre est maintenant chaleureuse, confortable et stylée...
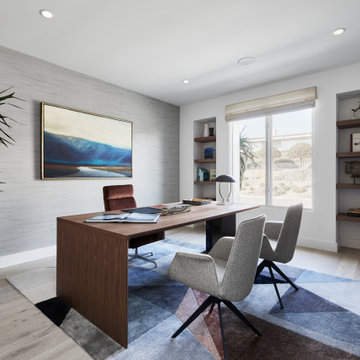
Breathtaking warm contemporary residence by Nicholson Companies has an expansive open floor plan with two levels accessed by an elevator and incredible views of the Pacific and Catalina Island sunsets.
Contemporary Home Office with Wallpapered Walls Ideas and Designs
6
