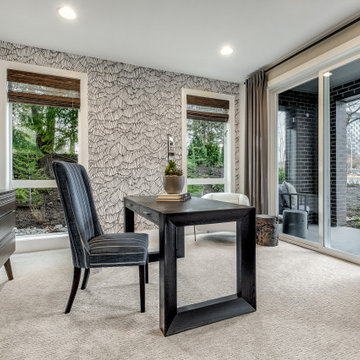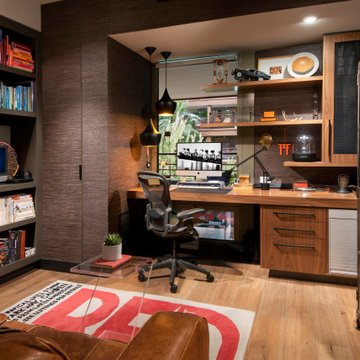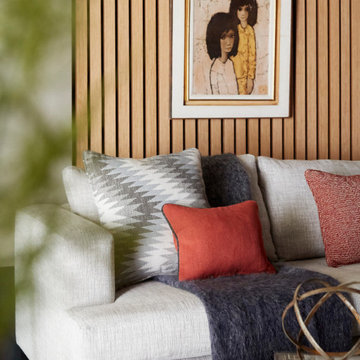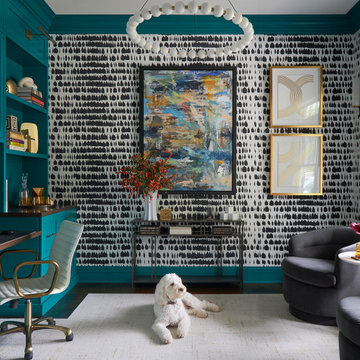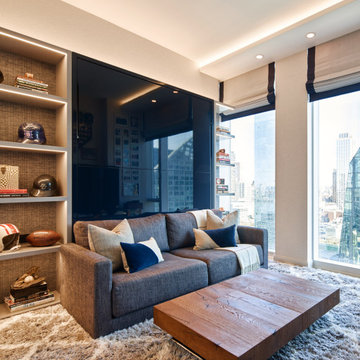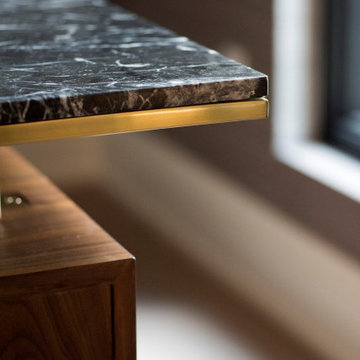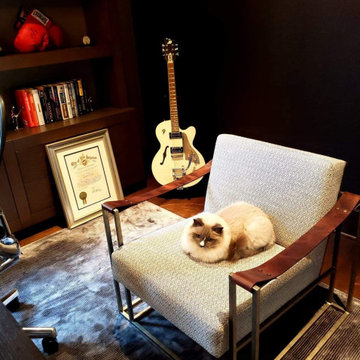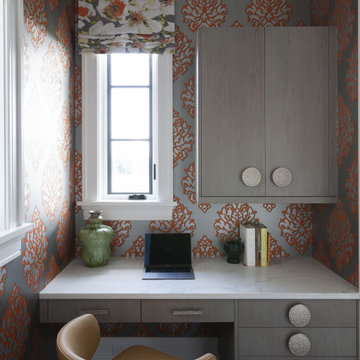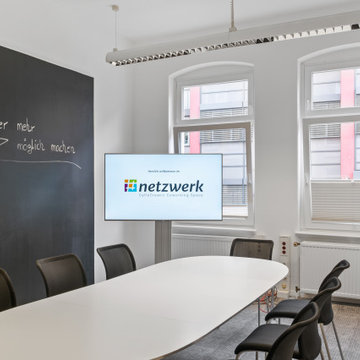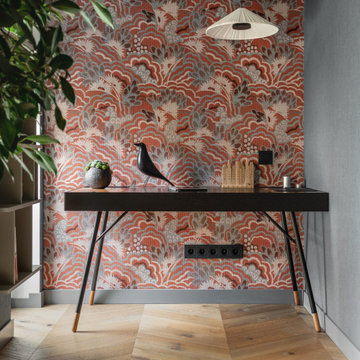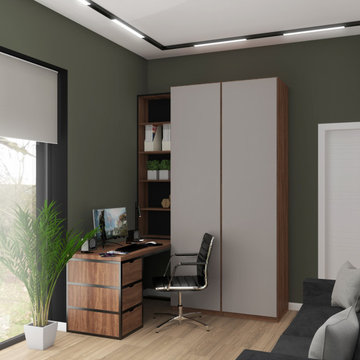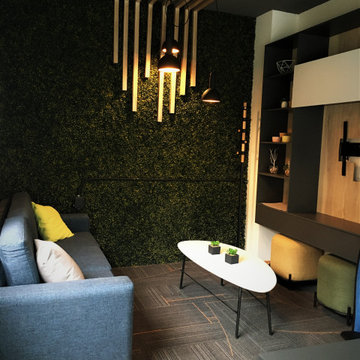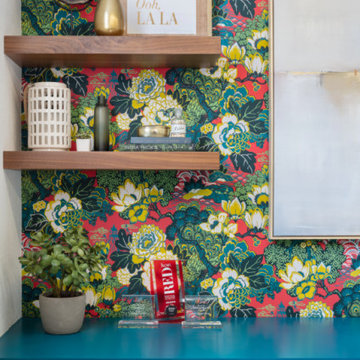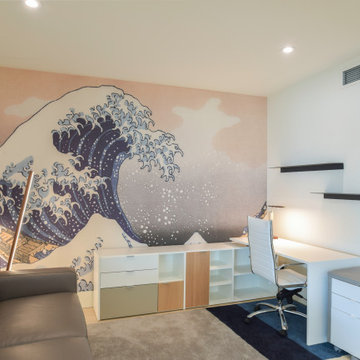Contemporary Home Office with Wallpapered Walls Ideas and Designs
Refine by:
Budget
Sort by:Popular Today
141 - 160 of 747 photos
Item 1 of 3
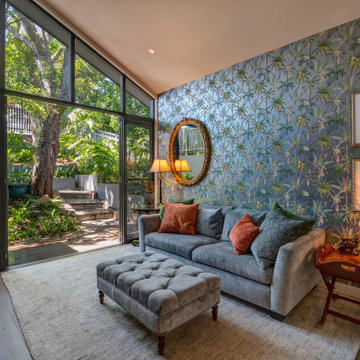
You enter the property from the high side through a contemporary iron gate to access a large double garage with internal access. A natural stone blade leads to our signature, individually designed timber entry door.
The top-floor entry flows into a spacious open-plan living, dining, kitchen area drenched in natural light and ample glazing captures the breathtaking views over middle harbour. The open-plan living area features a high curved ceiling which exaggerates the space and creates a unique and striking frame to the vista.
With stone that cascades to the floor, the island bench is a dramatic focal point of the kitchen. Designed for entertaining and positioned to capture the vista. Custom designed dark timber joinery brings out the warmth in the stone bench.
Also on this level, a dramatic powder room with a teal and navy blue colour palette, a butler’s pantry, a modernized formal dining space, a large outdoor balcony, a cozy sitting nook with custom joinery specifically designed to house the client’s vinyl record player.
This split-level home cascades down the site following the contours of the land. As we step down from the living area, the internal staircase with double heigh ceilings, pendant lighting and timber slats which create an impressive backdrop for the dining area.
On the next level, we come to a home office/entertainment room. Double height ceilings and exotic wallpaper make this space intensely more interesting than your average home office! Floor-to-ceiling glazing captures an outdoor tropical oasis, adding to the wow factor.
The following floor includes guest bedrooms with ensuites, a laundry and the master bedroom with a generous balcony and an ensuite that presents a large bath beside a picture window allowing you to capture the westerly sunset views from the tub. The ground floor to this split-level home features a rumpus room which flows out onto the rear garden.
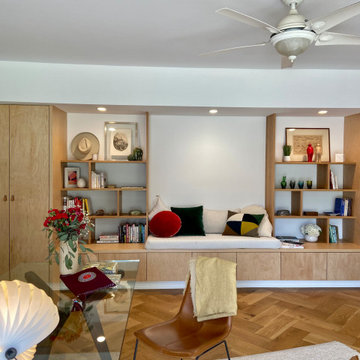
We created a real atmosphere for this nutritionist home office, peaceful and calm. We organized the space in order to create different spaces, using a builtin partition and a special customized library: discussion with patients, zoom meetings, a reading nook... The wallpaper adds a uniqueness and a beautiful harmony.
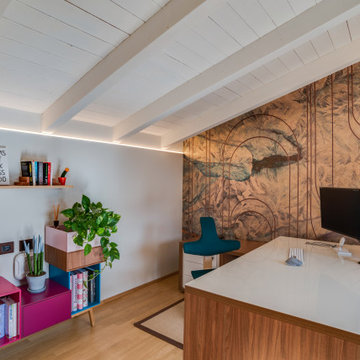
Villa OL
Ristrutturazione completa villa da 300mq con sauna interna e piscina idromassaggio esterna
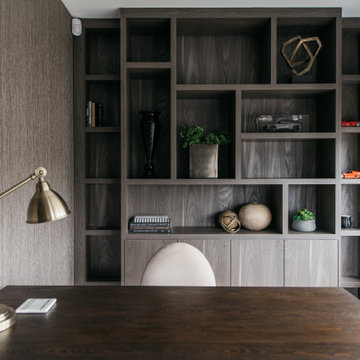
The Paddocks, Writtle
Set in the beautiful Essex countryside in the sought after village of Writtle, Chelmsford, this project was focused on the developer’s own home within the development of a total of 6 new houses. With unobstructed views of the countryside, all properties were built to the highest standards in every respect and our mission was to create an effortless interior that reflected the quality and design workmanship throughout, together with contemporary detailing and luxury.
A soothing neutral palette throughout with tactile wall finishes, soft textures and layers, provided the backdrop to a calming interior scheme. The perfect mix of woven linens, flat velvets, bold accessories and soft colouring, is beautifully tailored to our clients needs and tastes, creating a calm, contemporary oasis that best suited the client’s lifestyle and requirements.
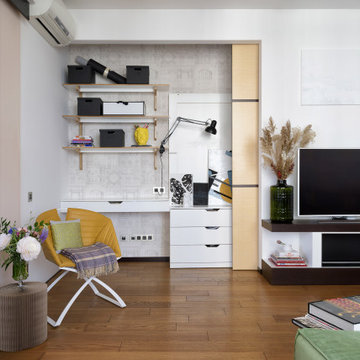
Простое место для жизни, где спокойно, уютно и тепло.
Интерьер живет и дополняется декором из путешествий и предметами иконами дизайна до сих пор.
Фокусная точка кухни— столешница с подсветкой из медового оникса и люстра Designheure lustre 6 petit nuage.
Спальня - зона вдохновленная сюрреализмом, Рене Магниттом и глубоким синим. Акценты: стул fabio november her Casamania, торшер Eos Umage и скульптура ASW A Shade Wilder
Ванная комната - мечта и воспоминание о райском острове Бали.
Фотограф: Сергей Савченко
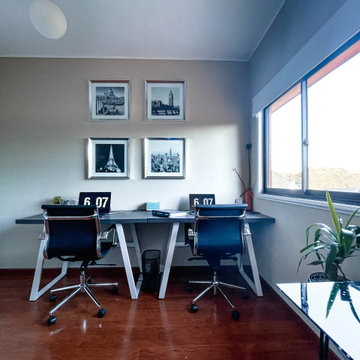
Home office y home schoool, todo en un mismo espacio con suficiente lugar para cada uno de sus 3 ocupantes, de modo que los padres puedan estar cerca si la pequeña estudiante requería de ayuda, a la vez que trabajan.
Una atmósfera amplia fue la tónica de este proyecto, en el cual los colores neutrales de las paredes y el techo generen esta sensación, invitando a la concentración y creatividad.
Se eligió esta habitación del hogar con orientación sur, hermosas vistas hacia el oriente y el poniente y una gran entrada de luz natural que permite estar aquí cómodamente durante gran parte del día.
Los cuadros con fotos en Black & White como board de inspiración que les recuerden a sus ocupantes las metas y sueños por las cuales habitan este espacio creando día a día.
Contemporary Home Office with Wallpapered Walls Ideas and Designs
8
