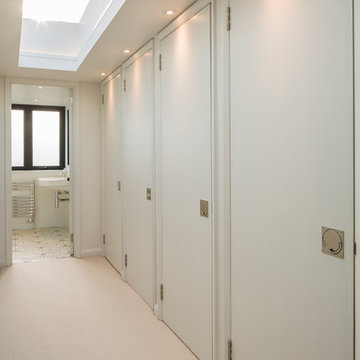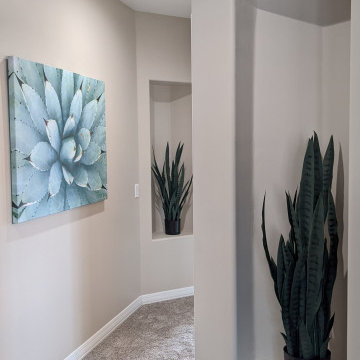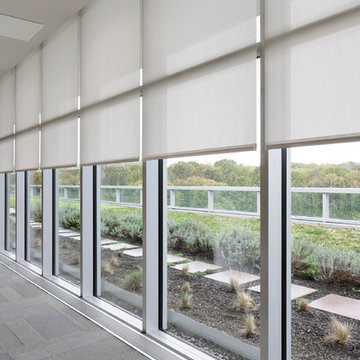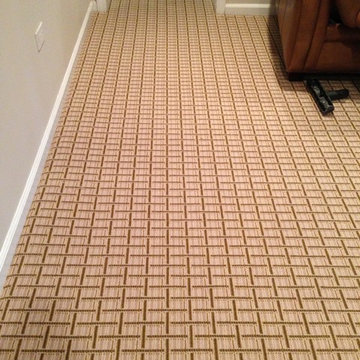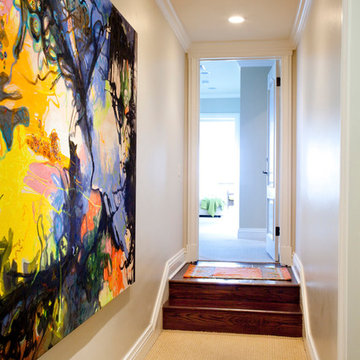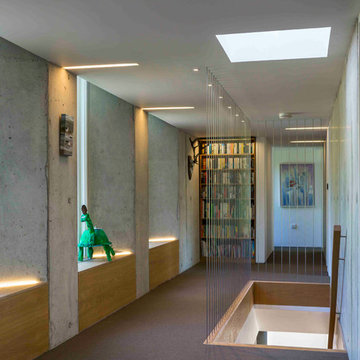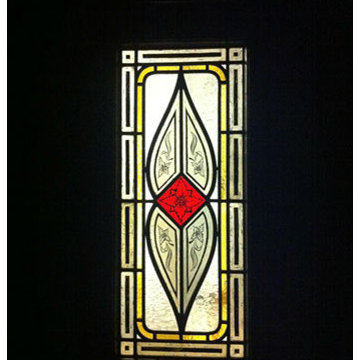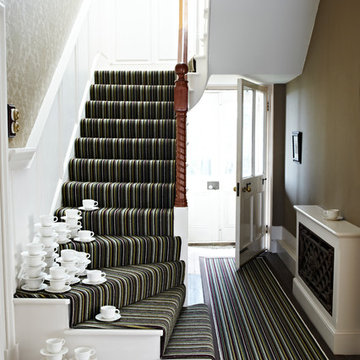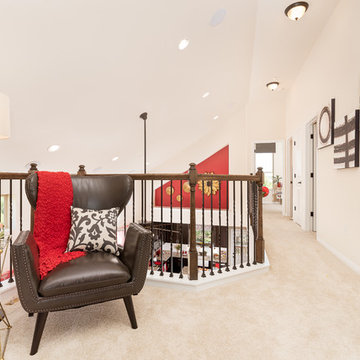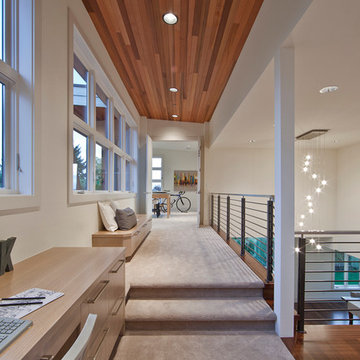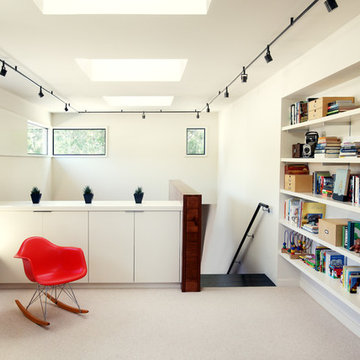Contemporary Hallway with Carpet Ideas and Designs
Refine by:
Budget
Sort by:Popular Today
81 - 100 of 1,213 photos
Item 1 of 3
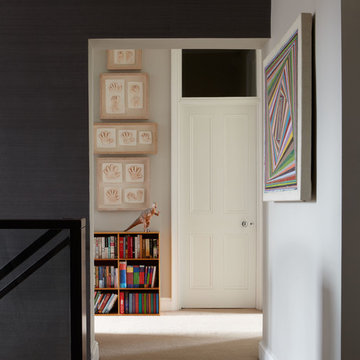
The landing has been given character by creating a contrast between the textured wallpaper and the painted walls. The walls are painted in London Cloud from the Damo collection.
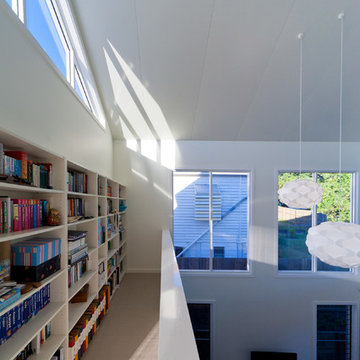
A contemporary extension to an existing Queenslander, this clerestory allowed northern light into the south-facing extension. A void over the living area below meant this sunlight could reach internal areas.
Open circulation areas create a much greater sense of space overall.
PS: As a child, I lived a home which had a hallway zone around the stairs. My brother and I used to rig our toys up on ropes, and hang them over the balustrade, and do 'shows' for our parents below. This client has 3 young children, and I loved this idea of bringing the opportunity for 'play' and 'display' (for books) into their home.
Jacob Hutson
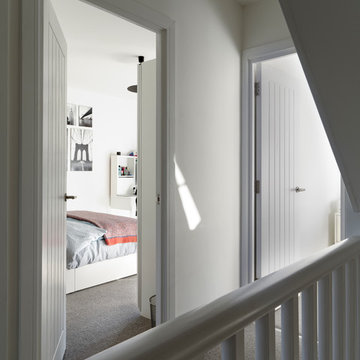
Photo: Richard Gooding Photography
Styling: Pascoe Interiors
Architecture & Interior renovation: fiftypointeight Architecture + Interiors
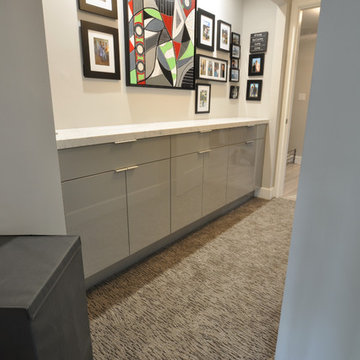
Custom Contemporary Cabinetry in Beverly Hills CA constructed of ultra high gloss acrylic panels stainless steel drawer boxes. 3" Tab Pulls
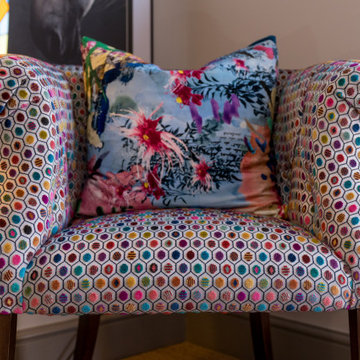
FAMILY HOME INTERIOR DESIGN IN RICHMOND
The second phase of a large interior design project we carried out in Richmond, West London, between 2018 and 2020. This Edwardian family home on Richmond Hill hadn’t been touched since the seventies, making our work extremely rewarding and gratifying! Our clients were over the moon with the result.
“Having worked with Tim before, we were so happy we felt the house deserved to be finished. The difference he has made is simply extraordinary” – Emma & Tony
COMFORTABLE LUXURY WITH A VIBRANT EDGE
The existing house was so incredibly tired and dated, it was just crying out for a new lease of life (an interior designer’s dream!). Our brief was to create a harmonious interior that felt luxurious yet homely.
Having worked with these clients before, we were delighted to be given interior design ‘carte blanche’ on this project. Each area was carefully visualised with Tim’s signature use of bold colour and eclectic variety. Custom fabrics, original artworks and bespoke furnishings were incorporated in all areas of the house, including the children’s rooms.
“Tim and his team applied their fantastic talent to design each room with much detail and personality, giving the ensemble great coherence.”
END-TO-END INTERIOR DESIGN SERVICE
This interior design project was a labour of love from start to finish and we think it shows. We worked closely with the architect and contractor to replicate exactly what we had visualised at the concept stage.
The project involved the full implementation of the designs we had presented. We liaised closely with all trades involved, to ensure the work was carried out in line with our designs. All furniture, soft furnishings and accessories were supplied by us. When building work at the house was complete, we conducted a full installation of the furnishings, artwork and finishing touches.
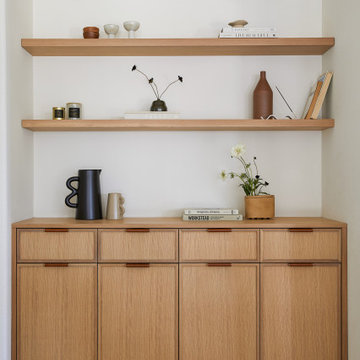
We re-designed and renovated three bathrooms and a laundry/mudroom in this builder-grade tract home. All finishes were carefully sourced, and all millwork was designed and custom-built.
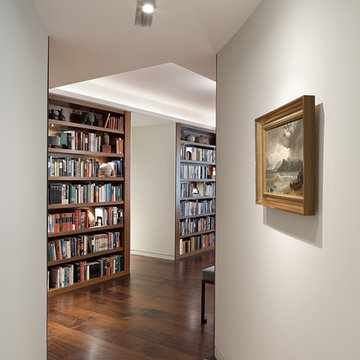
English brown oak was used for the built-in cabinetry.
Anice Hoachlander, Hoachlander Davis Photography, LLC
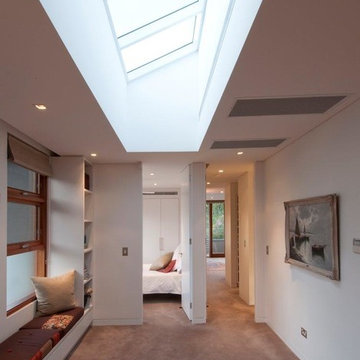
Architecture by Andre Baroukh; Interiors by Hare + Klein; photo by Karl Beath
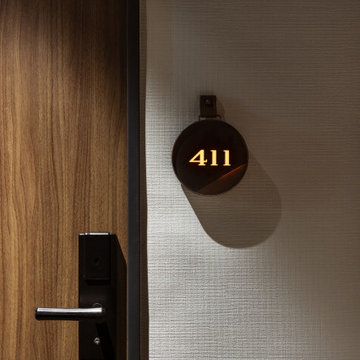
Service : Hotel
Location : 福岡県博多区
Area : 224 rooms
Completion : AUG / 2019
Designer : T.Fujimoto / K.Koki
Photos : Kenji MASUNAGA / Kenta Hasegawa
Link : https://www.the-lively.com/
Contemporary Hallway with Carpet Ideas and Designs
5
