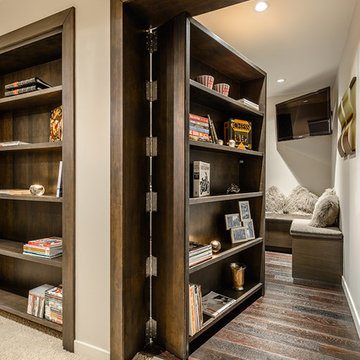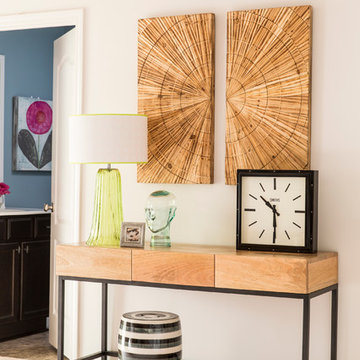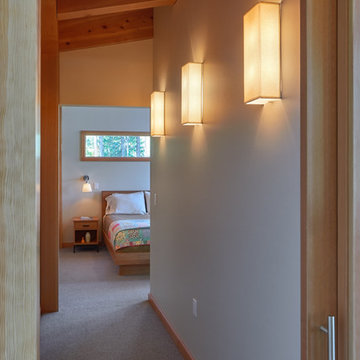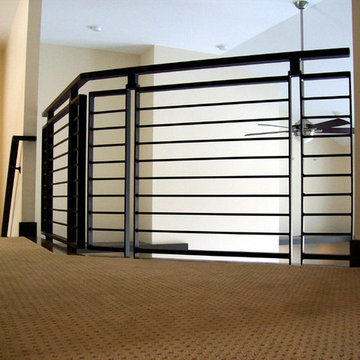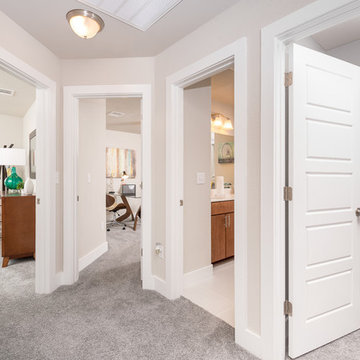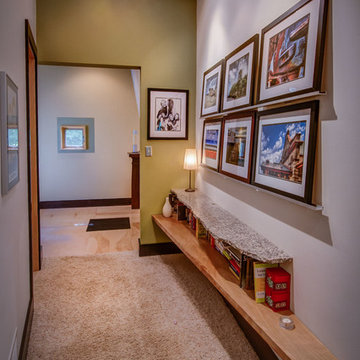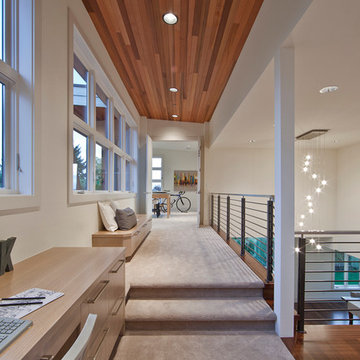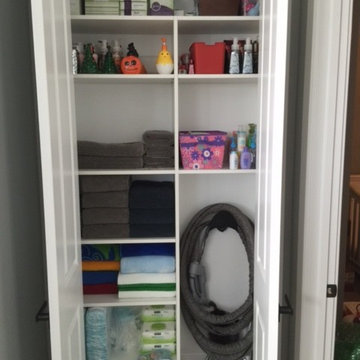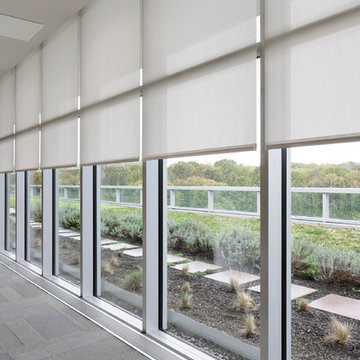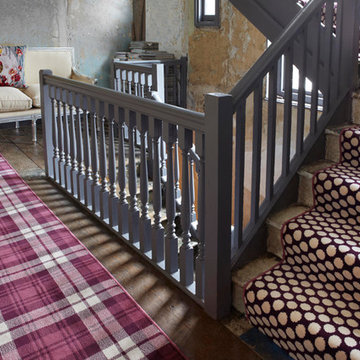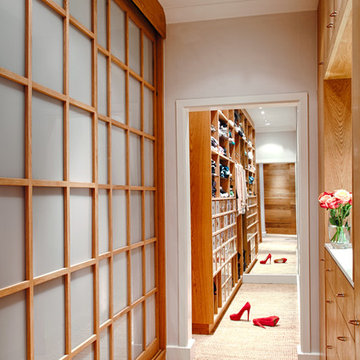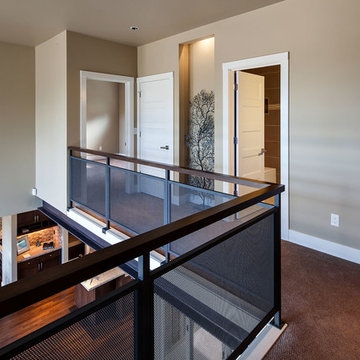Contemporary Hallway with Carpet Ideas and Designs
Refine by:
Budget
Sort by:Popular Today
1 - 20 of 1,209 photos
Item 1 of 3

As a conceptual urban infill project, the Wexley is designed for a narrow lot in the center of a city block. The 26’x48’ floor plan is divided into thirds from front to back and from left to right. In plan, the left third is reserved for circulation spaces and is reflected in elevation by a monolithic block wall in three shades of gray. Punching through this block wall, in three distinct parts, are the main levels windows for the stair tower, bathroom, and patio. The right two-thirds of the main level are reserved for the living room, kitchen, and dining room. At 16’ long, front to back, these three rooms align perfectly with the three-part block wall façade. It’s this interplay between plan and elevation that creates cohesion between each façade, no matter where it’s viewed. Given that this project would have neighbors on either side, great care was taken in crafting desirable vistas for the living, dining, and master bedroom. Upstairs, with a view to the street, the master bedroom has a pair of closets and a skillfully planned bathroom complete with soaker tub and separate tiled shower. Main level cabinetry and built-ins serve as dividing elements between rooms and framing elements for views outside.
Architect: Visbeen Architects
Builder: J. Peterson Homes
Photographer: Ashley Avila Photography
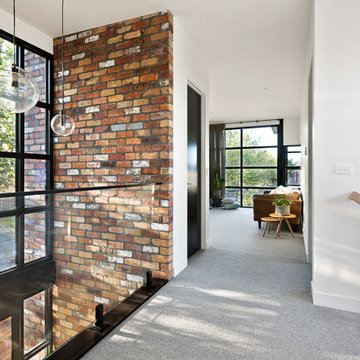
We wanted the upstairs walkway between the retreat and the bedroom to have a connection to the down stairs as well as giving us a two storey void to the new main entrance to the house from the side street.
Westgarth Homes 0433 145 611
https://www.instagram.com/steel.reveals/
Photography info@aspect11.com.au | 0432 254 203
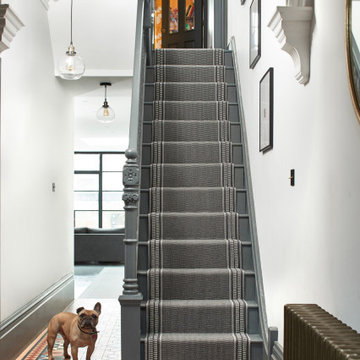
Pelham Slate in 100% wool flatweaave combines a subtle textured centre with a bold, patterned stripe to create a contemporary border design.
The nature of the flatweave gives the designs added texture and the suppleness means they can be fitted on to almost all staircases - straight or winding. The narrow widths can be joined by hand to create striking rugs or wall to wall floorcoverings.
The flatweave runners are woven and hand-finished in the UK using traditional techniques.

This project in Walton on Thames, transformed a typical house for the area for a family of three. We gained planning consent, from Elmbridge Council, to extend 2 storeys to the side and rear to almost double the internal floor area. At ground floor we created a stepped plan, containing a new kitchen, dining and living area served by a hidden utility room. The front of the house contains a snug, home office and WC /storage areas.
At first floor the master bedroom has been given floor to ceiling glazing to maximise the feeling of space and natural light, served by its own en-suite. Three further bedrooms and a family bathroom are spread across the existing and new areas.
The rear glazing was supplied by Elite Glazing Company, using a steel framed looked, set against the kitchen supplied from Box Hill Joinery, painted Harley Green, a paint colour from the Little Greene range of paints. We specified a French Loft herringbone timber floor from Plusfloor and the hallway and cloakroom have floor tiles from Melrose Sage.
Externally, particularly to the rear, the house has been transformed with new glazing, all walls rendered white and a new roof, creating a beautiful, contemporary new home for our clients.

The top floor landing has now become open and bright and a space that encourages light from the two windows.
Muz- Real Focus Photography 07507 745 655
Contemporary Hallway with Carpet Ideas and Designs
1
