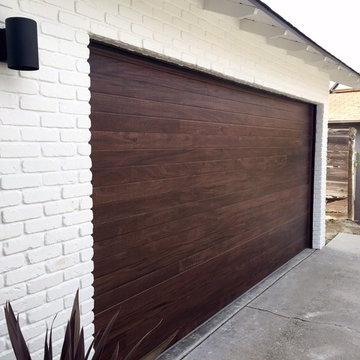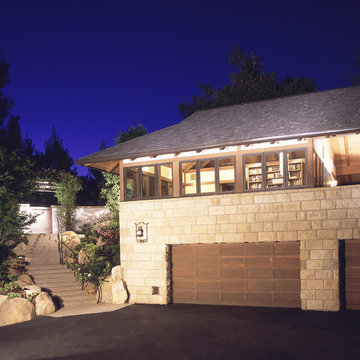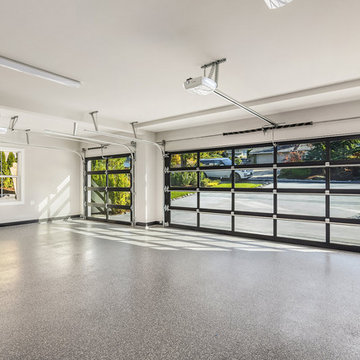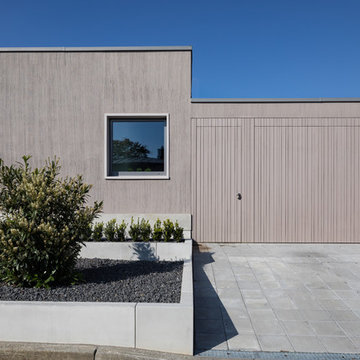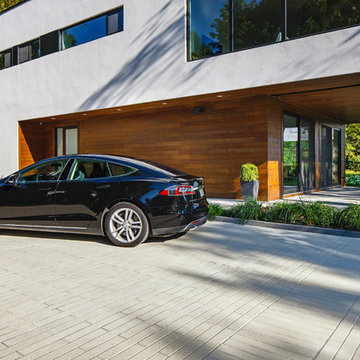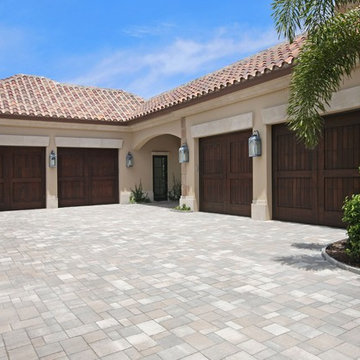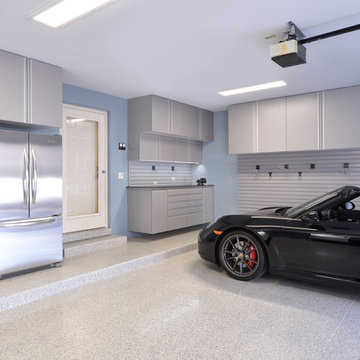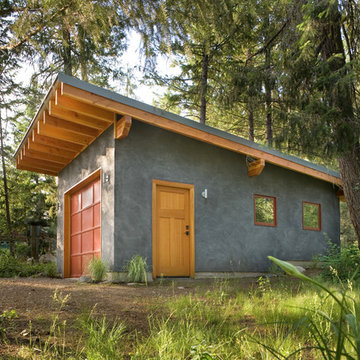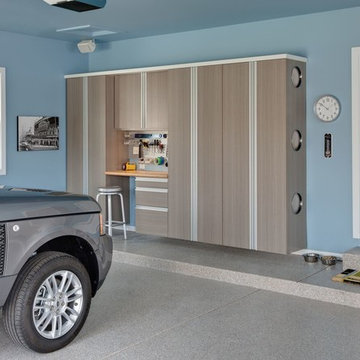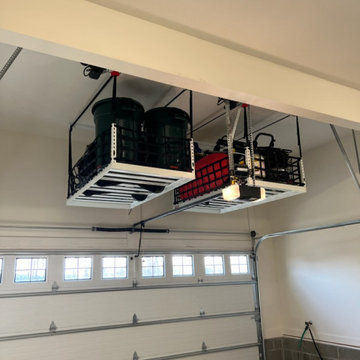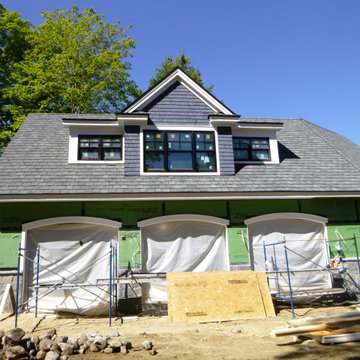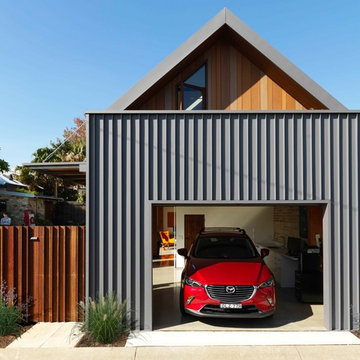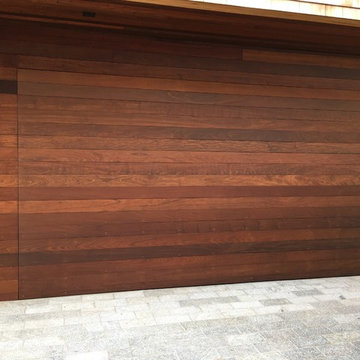Contemporary Garage Ideas and Designs
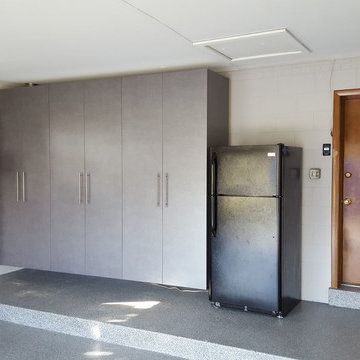
Windswept Pewter Cabinets and Graphite Epoxy Floor. Cinder block walls painted light gray to go with the scheme.
Find the right local pro for your project
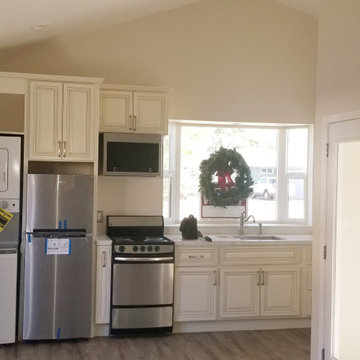
In this project we turned a 2 car garage into an ADU (accessory dwelling unit) in 2 Months!! After we finalized the floor plans and design, we submitted to the city for approval. in this unique garage we made it luxurious because we created a vaulted ceiling, we divided the kitchen/living room from the master bedroom. We installed French doors in the main entry and the master bedroom entry. We framed and installed a large bay window in the kitchen. we added 2 mini split air conditioning (One in the master and one in the living room) we added a separated electric panel box just for the unit with its own meter. We created a private entry to the unit with it's own vinyl gate and we closed it at the end of the unit with another vinyl gate and we made tile on the walkway.
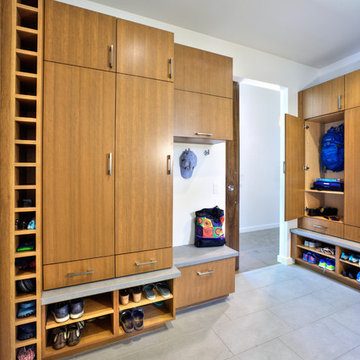
Entering the home from the garage, a mud room provides organization and storage for sports equipment, shoes and bookbags.
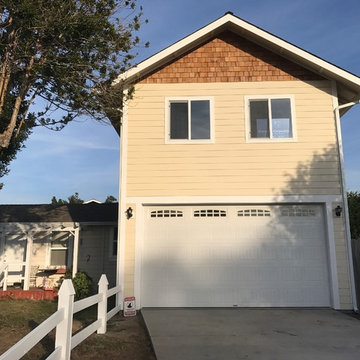
We built a 1200 square foot, two story addition to this 600 square foot Victorian Cottage. We installed new on-demand hot water as well as two zone, forced air heating. Photo by Shawn Herlihy
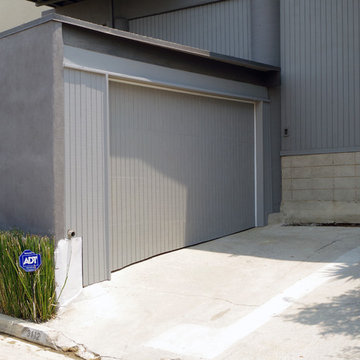
Carport to Garage Conversion on slopped driveway - Silver Lake, Los Angeles
Contemporary Garage Ideas and Designs
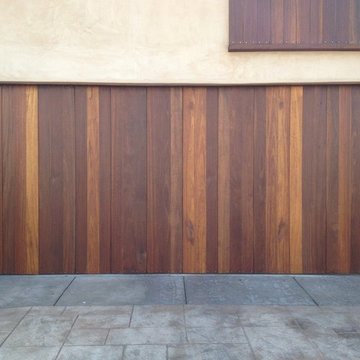
Beautiful Beach Custom Wood Vertical Redwood Garage Door!
Los Angeles, CA
Photo Credit: Agi Dyer
6
