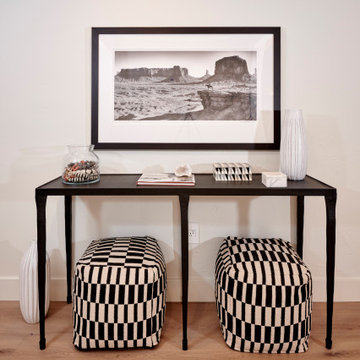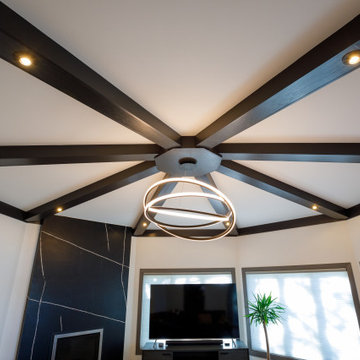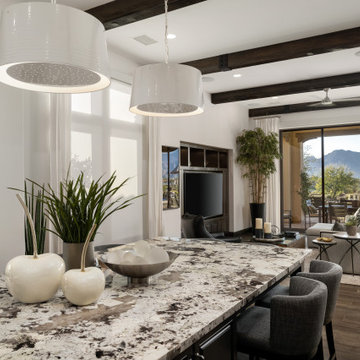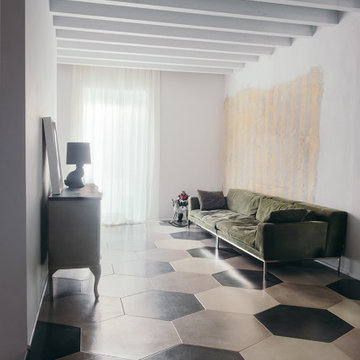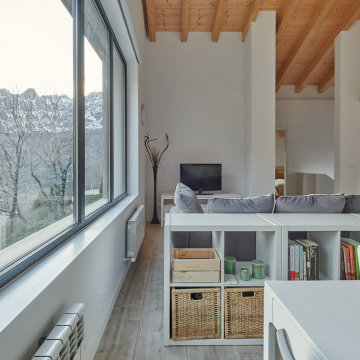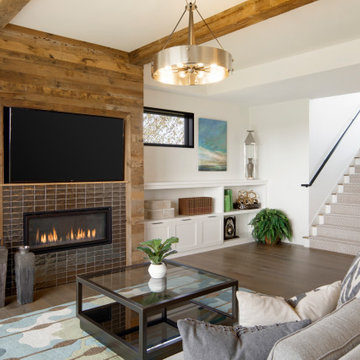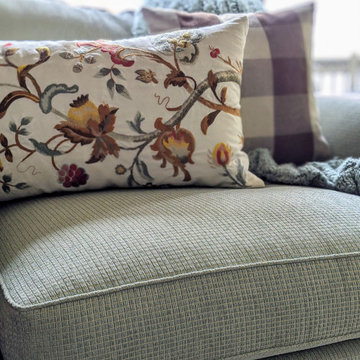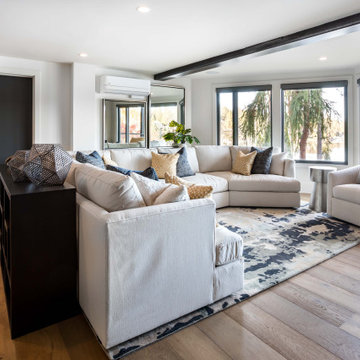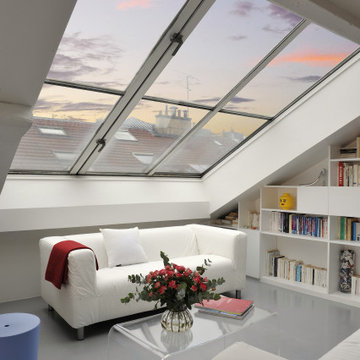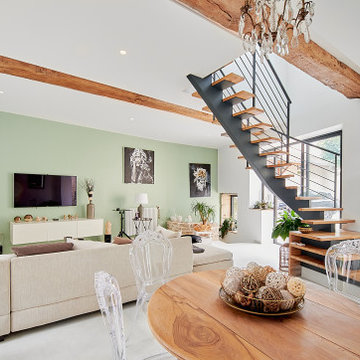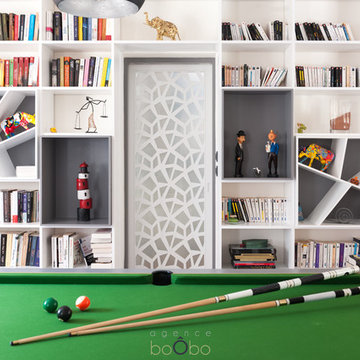Contemporary Games Room with Exposed Beams Ideas and Designs
Refine by:
Budget
Sort by:Popular Today
121 - 140 of 424 photos
Item 1 of 3
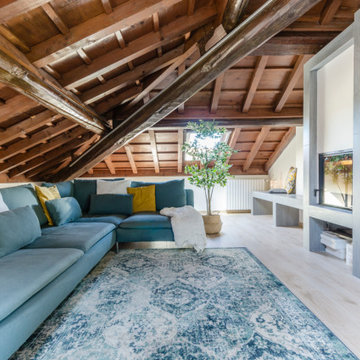
La Bellezza del Sottotetto
Ristrutturazione completa Mansarda
Rifacimento Pavimenti
Progetto, Disegno e Realizzazione Mobile in muratura con Camino, Libreria e zona tv
Rivestimenti orizzontali e verticali
Progetto e realizzazione punti luce ed apparati illuminanti
Arredo, Decorazione, Tessili
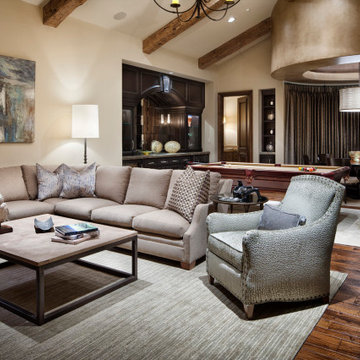
Beautiful, cozy secondary living room area in this European contemporary home in Southlake, Dallas. Features a bar area with bar stools, a large pool table over a rectangular cream rug, and an L-shaped sofa around the living area surrounding a square coffee table. Dark wood flooring and exposed wooden ceiling beams complete this family game room.
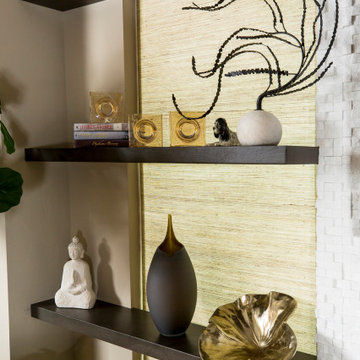
Complete remodel of family room. Added ceiling beams, furnishings, Unique area rug, paint, stacked stone on fireplace, lighting and accessories.
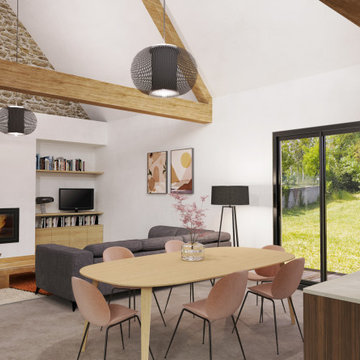
Rénovation complète d'un penty, transformée en longère.
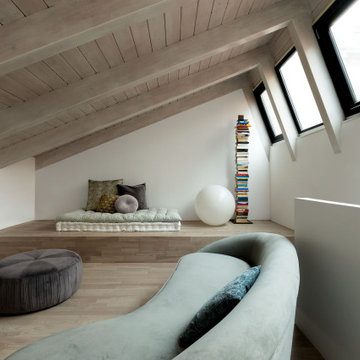
Il secondo soppalco ospita un salotto con televisione. Lo spazio può anche essere utilizzato come camera degli ospiti.
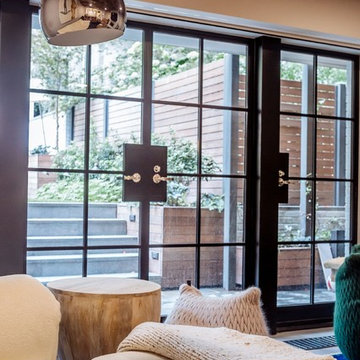
The brief for the living room included creating a space that is comfortable, modern and where the couple’s young children can play and make a mess. We selected a bright, vintage rug to anchor the space on top of which we added a myriad of seating opportunities that can move and morph into whatever is required for playing and entertaining.
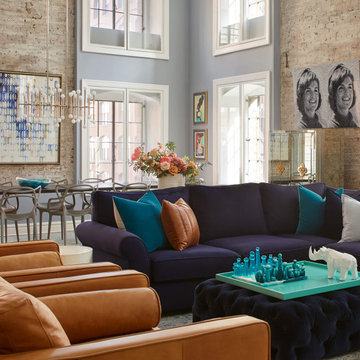
We created a welcoming and functional home in Tribeca for our client and their 4 children. Our goal for this home was to design and style the apartment to 1/ Maintaining the original elements, 2/ Integrate the style of a downtown loft and 3/ Ensure it functioned like a suburban home.
All of their existing and new furniture, fixtures and furnishings were thoughtfully thought out. We worked closely with the family to create a cohesive mixture of high end and custom furnishings coupled with retail finds. Many art pieces were curated to create an interesting and cheerful gallery. It was essential to find the balance of casual elements and elegant features to design a space where our clients could enjoy everyday life and frequent entertaining of extended family and friends.
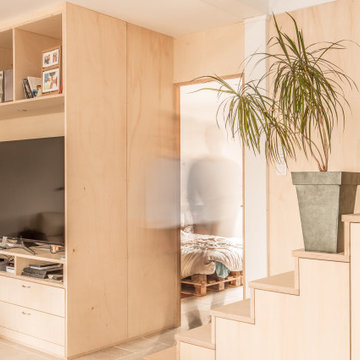
« Meuble cloison » traversant séparant l’espace jour et nuit incluant les rangements de chaque pièces.
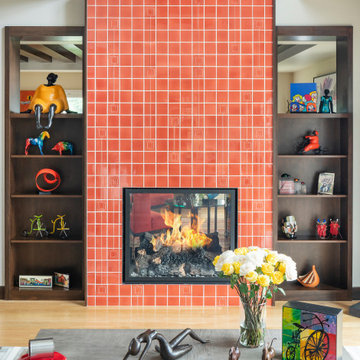
A two-sided fireplace sets the stage for this sitting area next to the dining room. Built by Meadowlark Design+Build. Architecture: Architectural Resource. Photography Joshua Caldwell.
Contemporary Games Room with Exposed Beams Ideas and Designs
7
