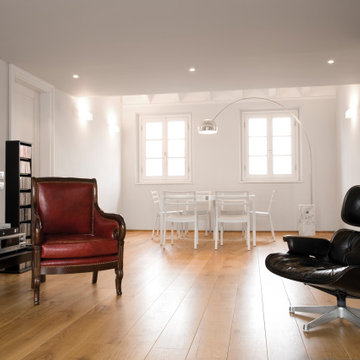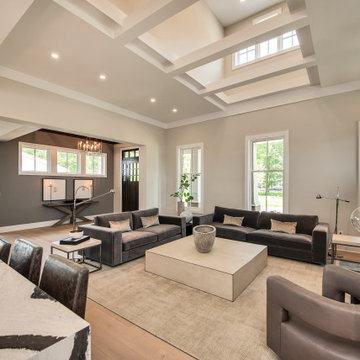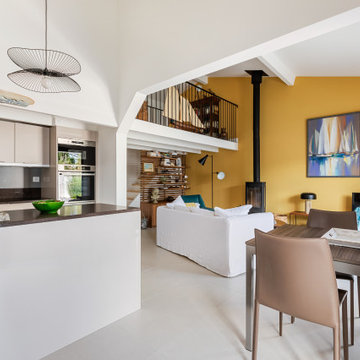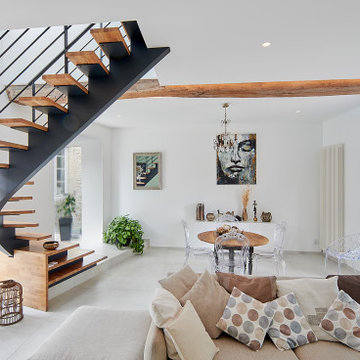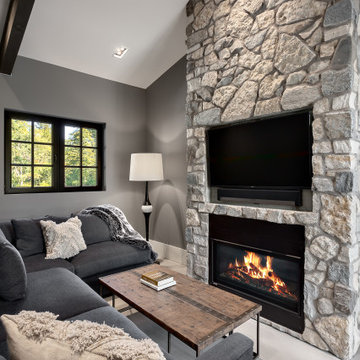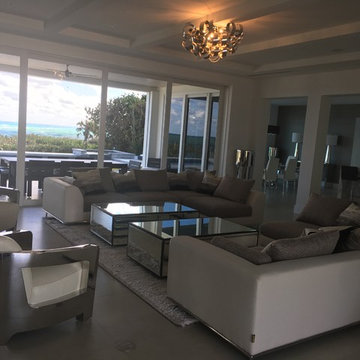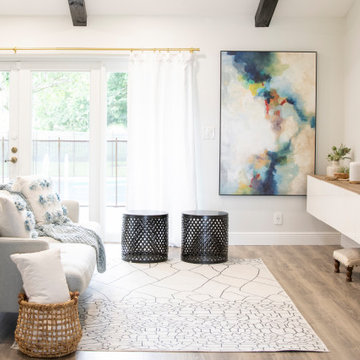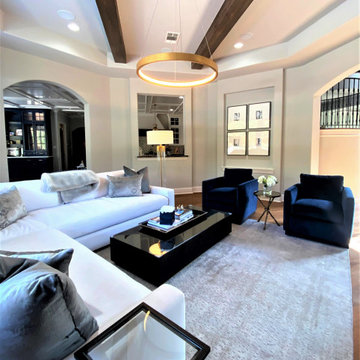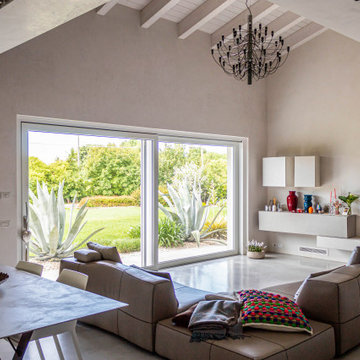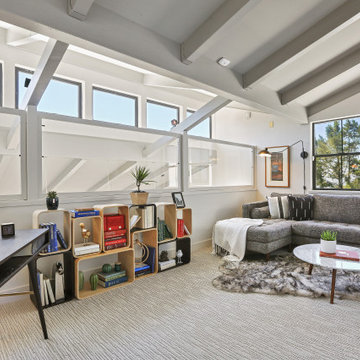Contemporary Games Room with Exposed Beams Ideas and Designs
Refine by:
Budget
Sort by:Popular Today
61 - 80 of 424 photos
Item 1 of 3
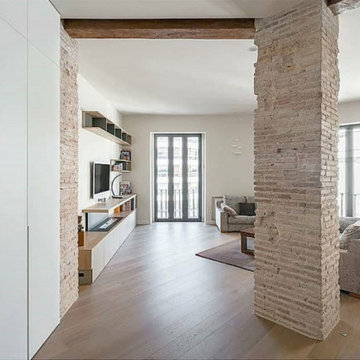
SP El espacio fluye sin ningún tipo de contención, habiendo eliminado para ello pasillos o distribuidores que supongan pérdida de superficie, sin afectar a la correcta funcionalidad de la casa, donde la zona de día orientada al sur y a las vistas a la calle se macla con la zona de noche de las habitaciones con orientación y ventilación cruzada este-oeste.
EN The space flows without any restriction, not using corridors becoming lost square meters. But preserving functionality, where the day area is oriented to the desired south and the street views, at the same that the rooms at the night area have an east-west orientation with crossing ventilation.
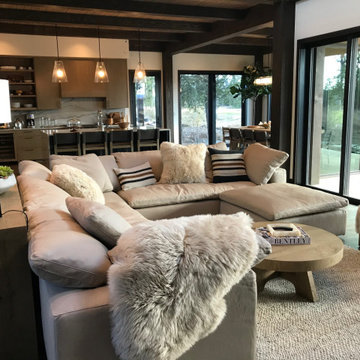
This Idaho retreat was a dream to remodel! MFD incorporated a mix of woods and metals to bring warmth and luxury to this vacation home. This living room features exposed wood beams, contemporary furniture, and a view of the custom stone fireplace.
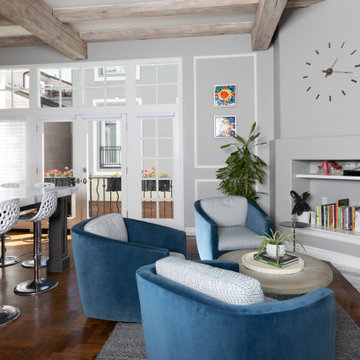
This additional family room is adjacent to the spacious kitchen and provides seating for the family at the breakfast nook, island or in the three swivel chairs. The room overlooks the front of the house with large, rustic ceiling beams that bring such character to the space. A built-in window seat provides added seating.
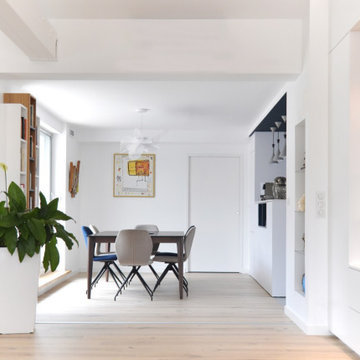
Au bout de la bibliothèque a été créée une petite niche toute en hauteur, qui fera office de vitrine avec ses éclairages à led intégrés, soit un petit cabinet de curiosités.
Dans le prolongement du salon se situe l'espace séjour et cuisine ouverte.
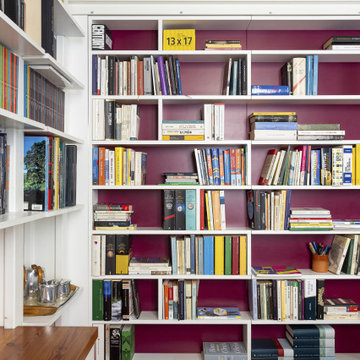
La libreria sotto al soppalco (nasconde) ha integrata una porta per l'accesso alla cabina armadio sotto al soppalco. Questo passaggio permette poi di passare dalla cabina armadio al bagno padronale e successivamente alla camera da letto creando circolarità attorno alla casa.
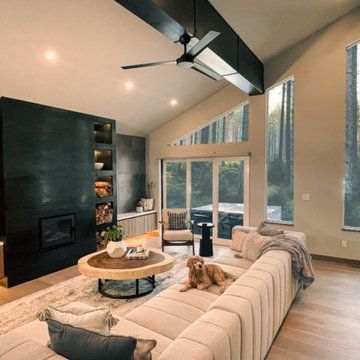
Custom cold rolled steel fireplace facade (for the wood burning stove) with lighted niches for firewood and decor. The metal is mimicked in the vaulted ceiling beam. The focal wall features floating cabinetry with toe kick lighting and leather wall tiles. We enlarged the windows for more light and a better forest view. A channeled sectional with arched floor lamp and tree root coffee table complete the welcoming space.

Saturated emerald velvet sofas with warm decorative accessories mix with black and natural cane.
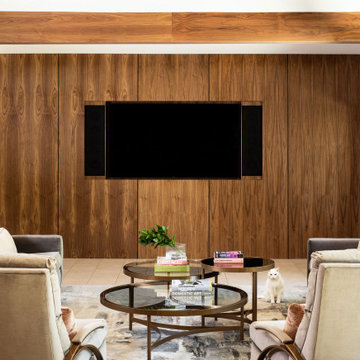
The open great room is separated by a floating walnut credenza and highlighted with a walnut veneered media wall.
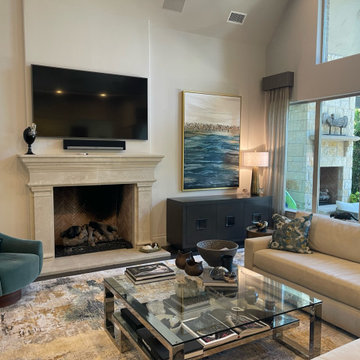
Contemporary Family Room design with vaulted, beamed ceilings, light sectional, teal chairs and custom blue and teal art
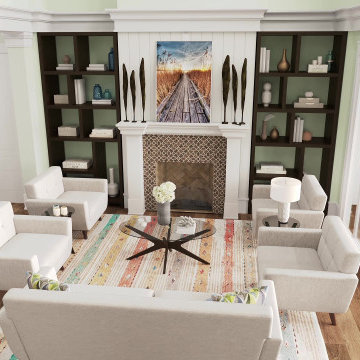
A view of the great room. We can see the fire place and the screen porch through 16'-0" wide sliding glass doors. The wood floor flows from the great room out onto the screen porch. Along with into the kitchen and dining space. We matched the wood flooring with the wood beams at the ceiling.
The client choose to contrast the coastal appearance on the exterior with a contemporary appearance on the interior.
Contemporary Games Room with Exposed Beams Ideas and Designs
4
