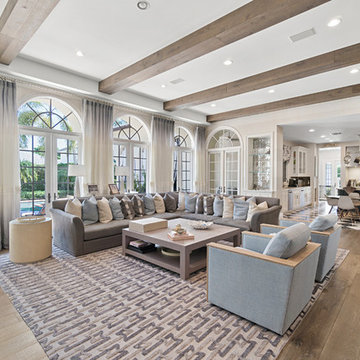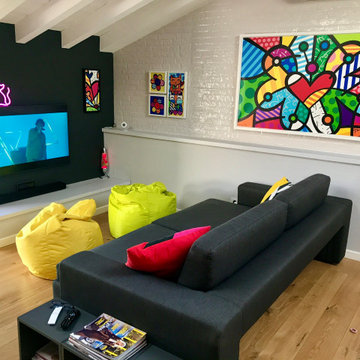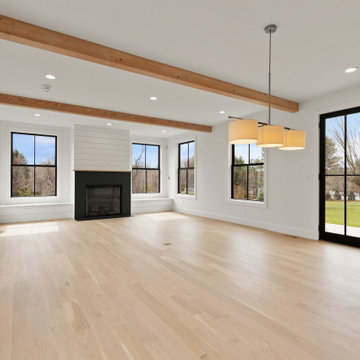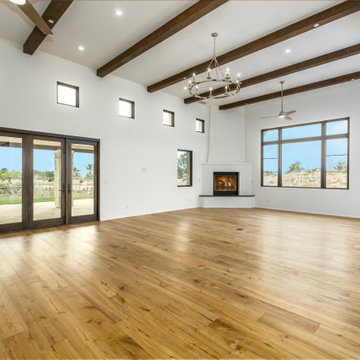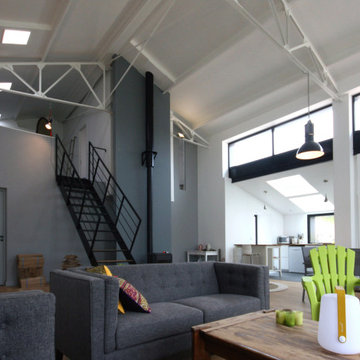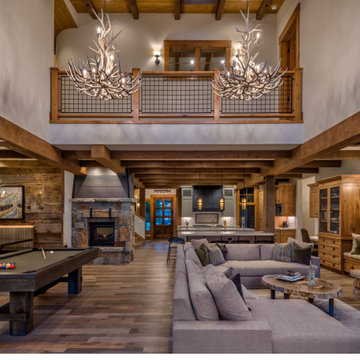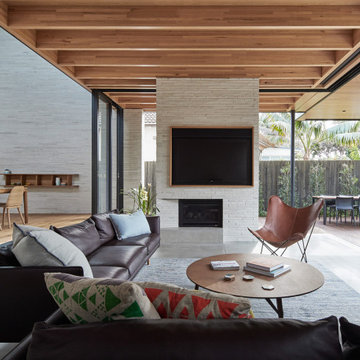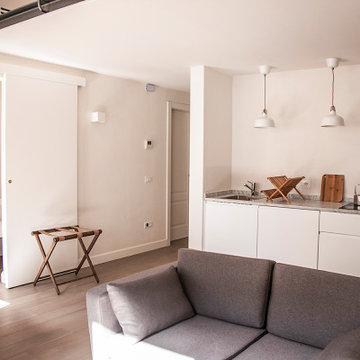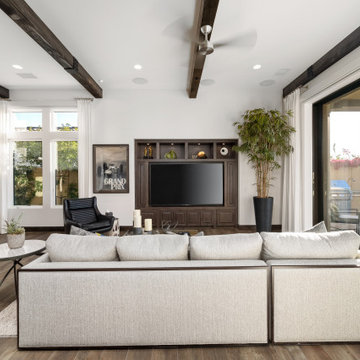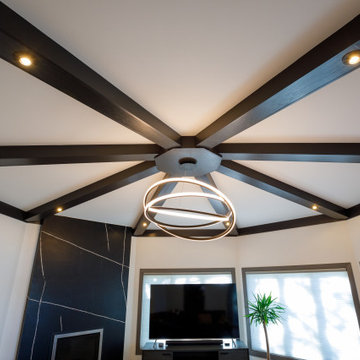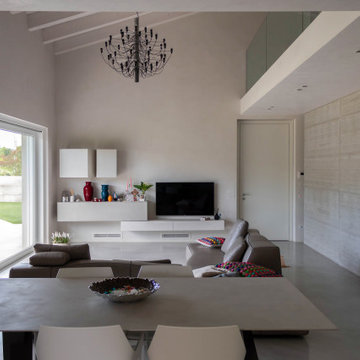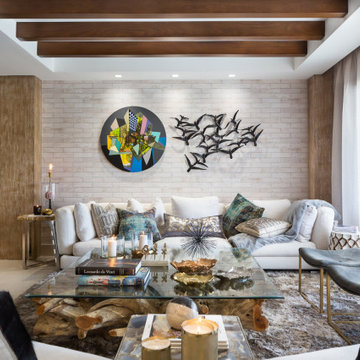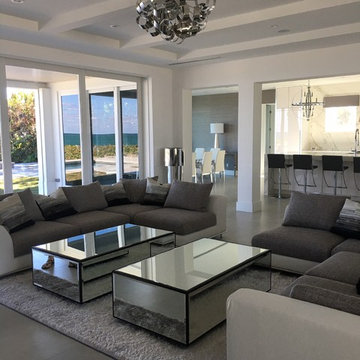Contemporary Games Room with Exposed Beams Ideas and Designs
Refine by:
Budget
Sort by:Popular Today
101 - 120 of 424 photos
Item 1 of 3

Ce projet de plus de 150 m2 est né par l'unification de deux appartements afin d'accueillir une grande famille. Le défi est alors de concevoir un lieu confortable pour les grands et les petits, un lieu de convivialité pour tous, en somme un vrai foyer chaleureux au cœur d'un des plus anciens quartiers de la ville.
Le volume sous la charpente est généreusement exploité pour réaliser un espace ouvert et modulable, la zone jour.
Elle est composée de trois espaces distincts tout en étant liés les uns aux autres par une grande verrière structurante réalisée en chêne. Le séjour est le lieu où se retrouve la famille, où elle accueille, en lien avec la cuisine pour la préparation des repas, mais aussi avec la salle d’étude pour surveiller les devoirs des quatre petits écoliers. Elle pourra évoluer en salle de jeux, de lecture ou de salon annexe.
Photographe Lucie Thomas
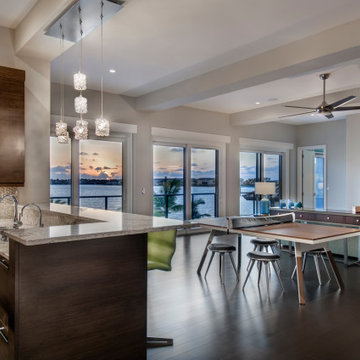
The upstairs Game Room features a wet bar, table tennis, a conversation area and an adjacent Exercise Room. All this looks out onto an expansive balcony and lake view beyond.
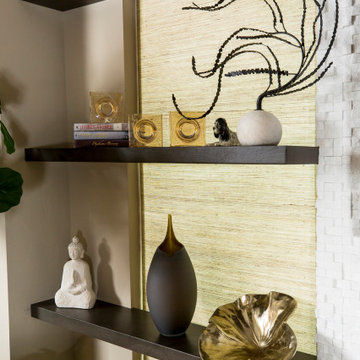
Complete remodel of family room. Added ceiling beams, furnishings, Unique area rug, paint, stacked stone on fireplace, lighting and accessories.
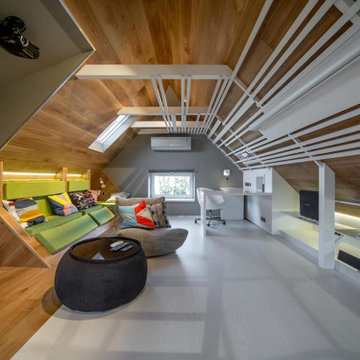
Так как площадь мансарды достаточно небольшая, то принципиальной задачей проекта стала необходимость максимального использования подстропильного пространства. Поэтому в «деревянной» части были расположили встроенные кресла для просмотра кино, а также кушетка для дневного отдыха.
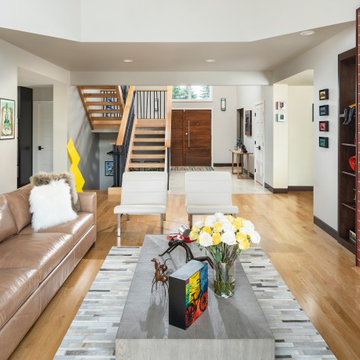
A two-sided fireplace sets the stage for this sitting area next to the dining room. Built by Meadowlark Design+Build. Architecture: Architectural Resource. Photography Joshua Caldwell.

The best features of this loft were formerly obscured by its worst. While the apartment has a rich history—it’s located in a former bike factory, it lacked a cohesive floor plan that allowed any substantive living space.
A retired teacher rented out the loft for 10 years before an unexpected fire in a lower apartment necessitated a full building overhaul. He jumped at the chance to renovate the apartment and asked InSitu to design a remodel to improve how it functioned and elevate the interior. We created a plan that reorganizes the kitchen and dining spaces, integrates abundant storage, and weaves in an understated material palette that better highlights the space’s cool industrial character.
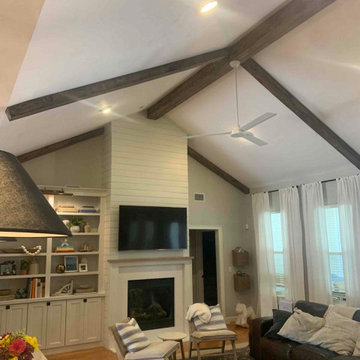
Powered by CABINETWORX
entertainment center remodel, shiplap accent wall, modernized fireplace, built in shelving, ceiling beams and fan
Contemporary Games Room with Exposed Beams Ideas and Designs
6
