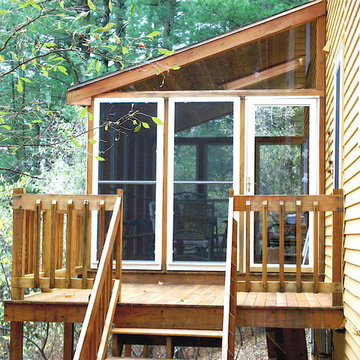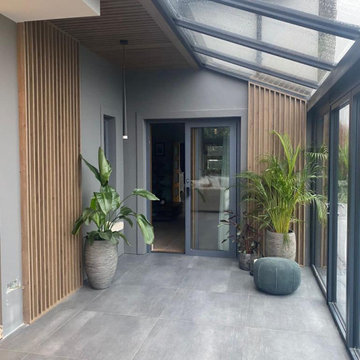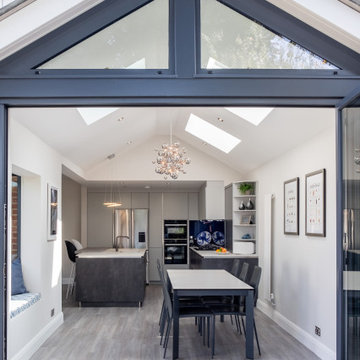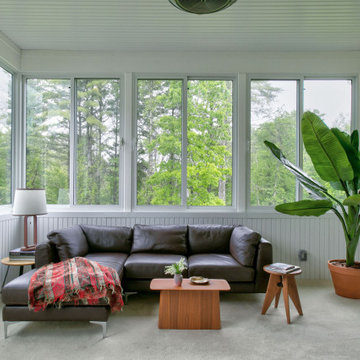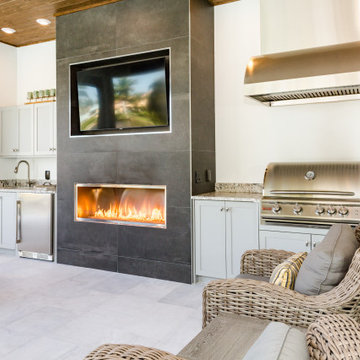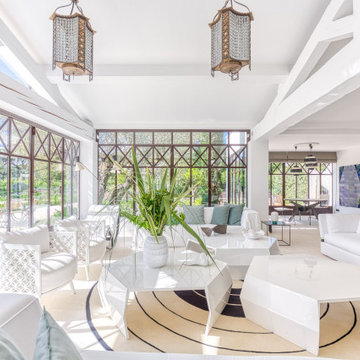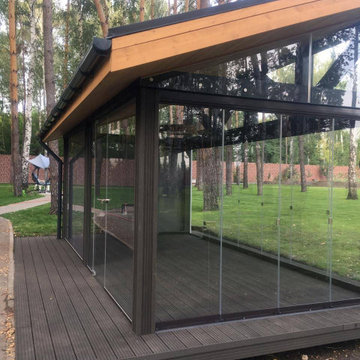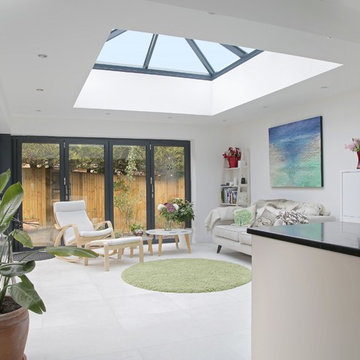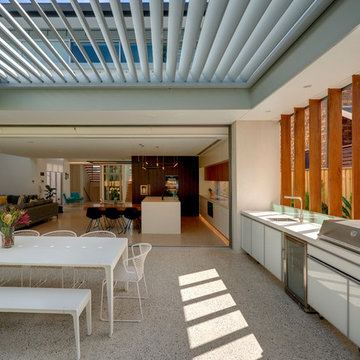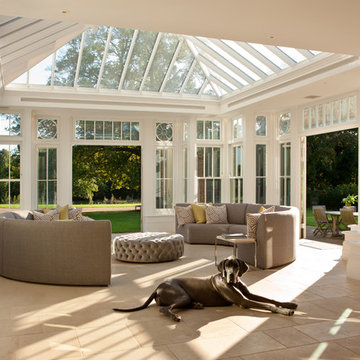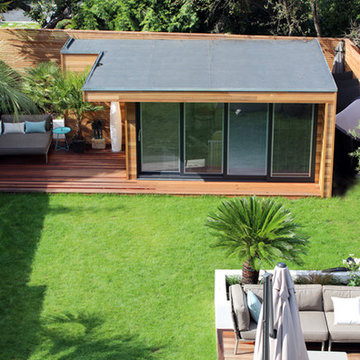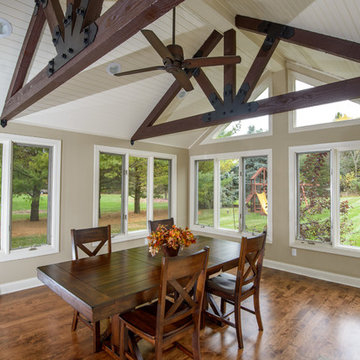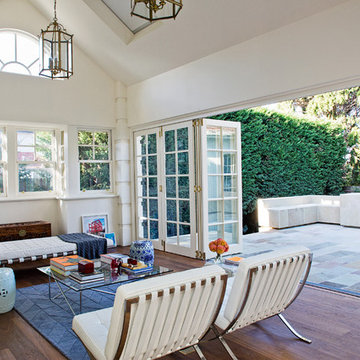Contemporary Conservatory Ideas and Designs
Refine by:
Budget
Sort by:Popular Today
201 - 220 of 11,707 photos
Item 1 of 4
Find the right local pro for your project
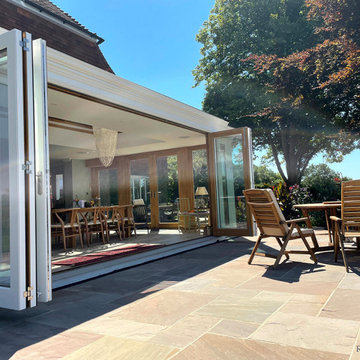
We designed & built this stunning oak orangery kitchen extension for our client in East Sussex. Including an oak roof lantern to flood the area with natural light. Along with bifold doors and french doors to open up with the patio and garden.
Our client described it as a beautiful new living space that has a ‘Wow’ factor and transformed their home lifestyle in many ways ? Including…
Open plan living for entertaining ✅
An abundance of natural light ✅
Free-flowing connection with the outdoors ✅
Views of the South Downs countryside backdrop all year round ✅
What’s not to love?
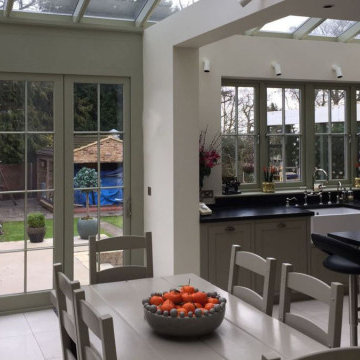
It is always nice to share the story of a successful project but particularly one where the customer was so satisfied that she ordered from David Salisbury twice!
The first part of this ultimately two phase project in Enfield, Middlesex, featured a kitchen extension as part of a new conservatory.
Designed by one of our most experienced designers, Rudy Staal, this design perfectly captured the customer’s brief for a light and airy extension to accommodate a new kitchen. Being an edge of London property, the essential requirement was clearly to maximise the available space.
Adding significantly to the footprint of the existing property, the new conservatory provides great views and easy access via full height bi-fold doors to the garden. A patio area outside the conservatory is tiled in the same stone floor tiles whilst the feature lighting looks particular appealing at dusk as one of these photos shows.
Another feature was the use of solar-controlled glass in this extension, as the customer had asked in their brief to ensure the conservatory was not too hot during the Summer – something Rudy was easily able to accommodate.
Once the new conservatory had been ordered, not long afterwards the customer came back to Rudy to order new windows for her home, as well as a new front door.
The stunning contemporary kitchen was added, in a paint finish to complement the conservatory and windows. Whilst the island unit also incorporates a breakfast bar to allow for eating or a morning coffee, the additional space the conservatory provides means there is also room for a dining table to sit 6 people.
As the customer noted: “From the first meeting with our designer Rudy Staal we realised that his flair and attention to detail was exemplary. We worked closely to create a vision which then became a superb reality. Our kitchen/conservatory extension is absolutely stunning and a worthy addition to our home. Our project was highly commended by Enfield Council’s building control department who entered it for the London LABC Building Excellence Awards 2017 and as finalists we were awarded a certificate of excellence! The David Salisbury team offered exceptional service from the outset to completion and we would have no hesitation in recommending them to our family and friends.”
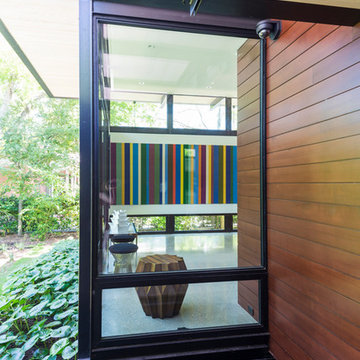
Custom contemporary house with floor to ceiling windows gives great views to yard and porch.
Renaissance Builders
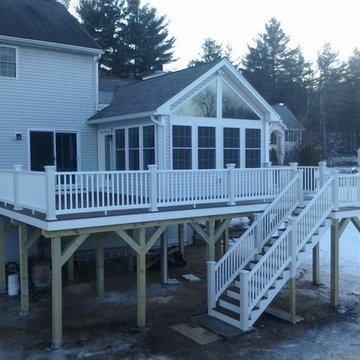
This Merrimack, NH addition boasts 7 windows, 2 triangle windows and a full glass door. This room is dripping with light! The composite wrap around deck with landing makes a graceful descent to the yard.
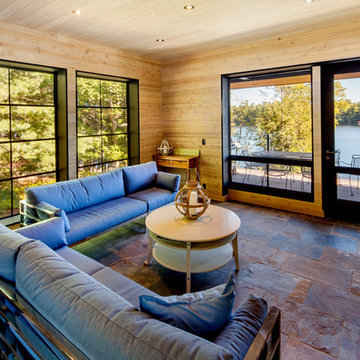
This contemporary home exhibits clean lines and sharp landscapes giving traditional Muskoka a run for its money. The glass railing bordering the deck makes for a sleek design without hindering the beautiful view over Lake Muskoka.
Despite the contemporary design of this home, the interior features a beautiful stone fireplace that makes for a stunning focal point in the great room. Carrying into the Muskoka room is stone flooring that adds a traditional touch and keeps a warm cottage feel. Leading up onto the second floor is a contemporary mono stringer stair case contrasting against a light wood accent wall.
Tamarack North prides their company of professional engineers and builders passionate about serving Muskoka, Lake of Bays and Georgian Bay with fine seasonal homes.
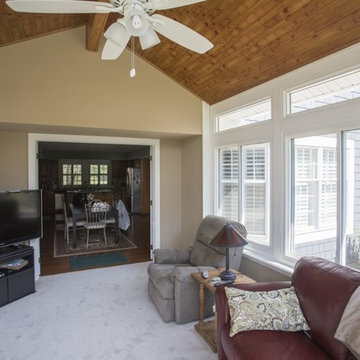
Ohio Exteriors installed a LivingSpace Transitions 4 season custom cathedral style sunroom that measured 12' x 16'. we installed the custom vinyl windows. We tied into the existing roof, and matched the existing shake siding. We extended the existing HVAC system. We also installed new French doors.
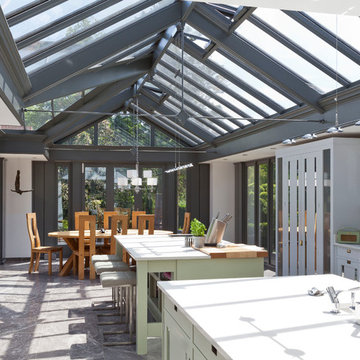
Modern living and busy family life has resulted in the kitchen increasingly becoming the favourite room in the home.
It can be a relaxing and informal place where recreation and work go hand in hand.
A sunny cheerful kitchen is everyone’s ideal, and a kitchen conservatory provides just that. It will be used at all times of the day by all members of the family for a wide range of purposes.
Folding doors open the conservatory onto the garden. This project shows how a contemporary feel can be achieved whilst adding a traditional timber and glazed extension. Brick piers and solid walls add to both design and functionality of the room.
Vale Paint Colour - Tempest
Size- 6.0M X 7.8M
Contemporary Conservatory Ideas and Designs
11
