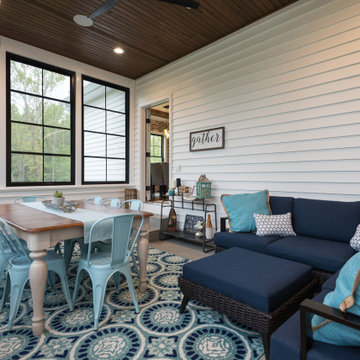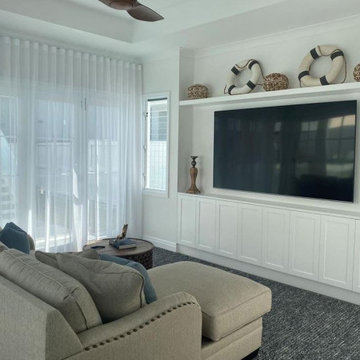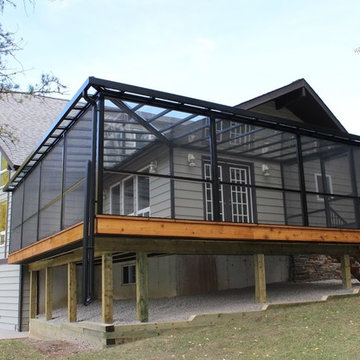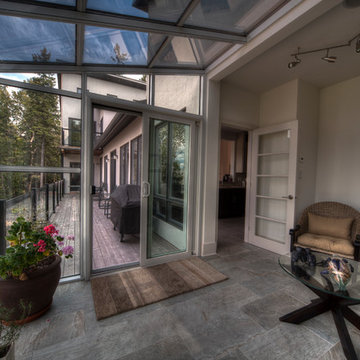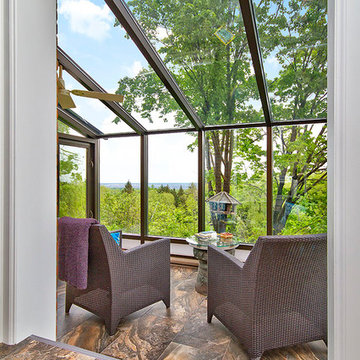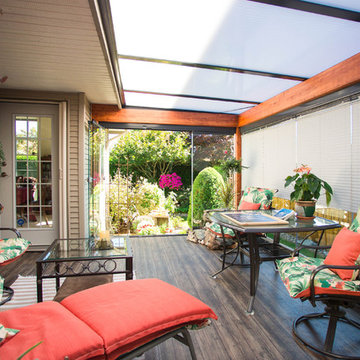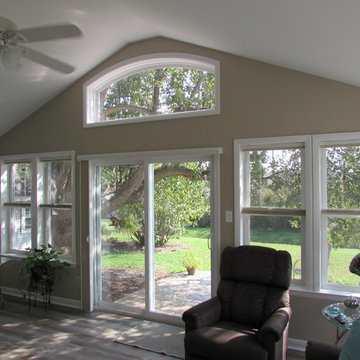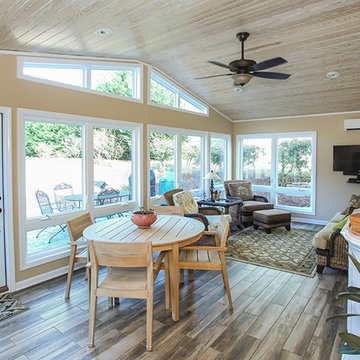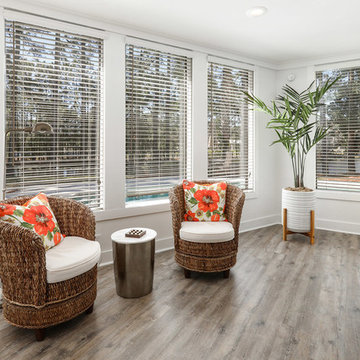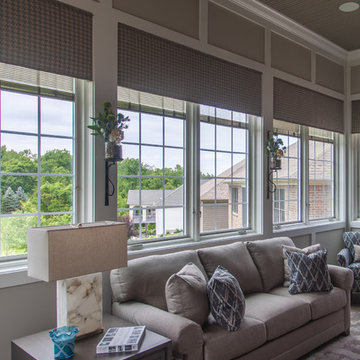Conservatory with Vinyl Flooring Ideas and Designs
Refine by:
Budget
Sort by:Popular Today
141 - 160 of 550 photos
Item 1 of 2
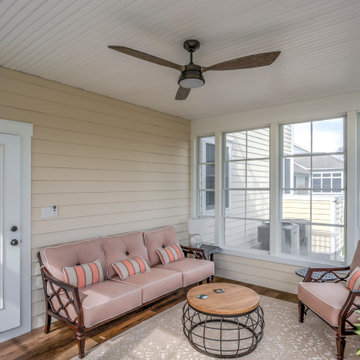
October Glory Exterior in Ocean View DE - Sunroom with Vintage Ceiling Fan and Round Coffee Table
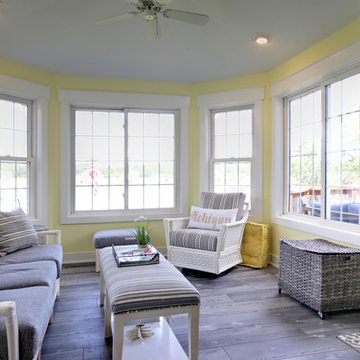
Continued the flooring into the sun porch and added the yellow for a pop of color. First reaction from the homeowners was WOW but they have come to love the cheery vibe.
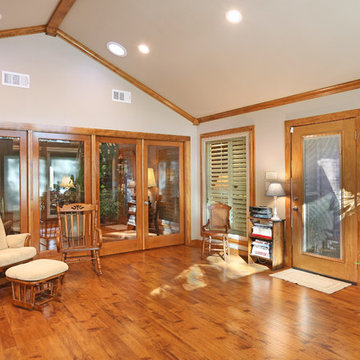
Stained French doors were installed as an entrance to the sunroom from the atrium, which was previously the back porch. Sunlight floods this area as well, through a large skylight we installed. What a beautiful view to look out the living room and see this atrium leading to the new sunroom!
Photography by Todd Ramsey, Impressia
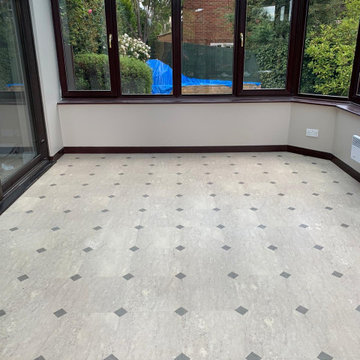
AMTICO
- Signature/Decor
- Keystone Glint (pattern)
- Conservatory in Broxbourne home
Image 2/3
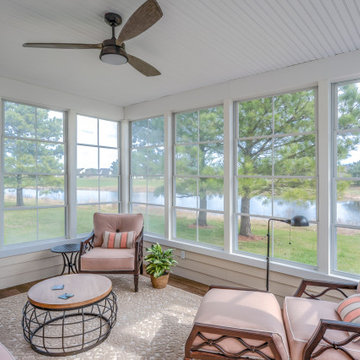
October Glory Exterior in Ocean View DE - Sunroom with Beige Soft Furniture and Vertical Sliding Windows
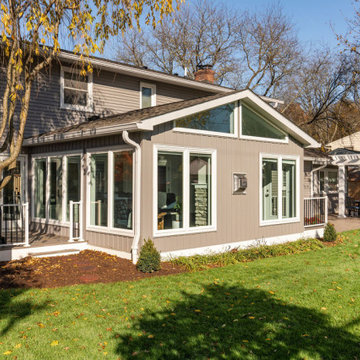
Along with the sunroom addition this project included an exterior remodel. This included a deck on either side of the sunroom plus a new walkway, patio & pergola.
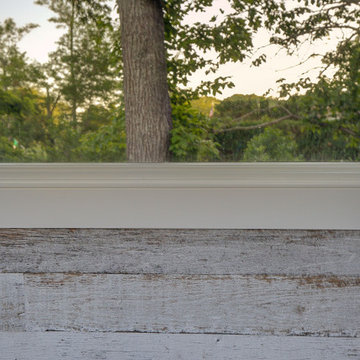
The original room was just a screen room with a low flat ceiling constructed over decking. There was a door off to the side with a cumbersome staircase, another door leading to the rear yard and a slider leading into the house. Since the room was all screens it could not really be utilized all four seasons. Another issue, bugs would come in through the decking, the screens and the space under the two screen doors. To create a space that can be utilized all year round we rebuilt the walls, raised the ceiling, added insulation, installed a combination of picture and casement windows and a 12' slider along the deck wall. For the underneath we installed insulation and a new wood look vinyl floor. The space can now be comfortably utilized most of the year.
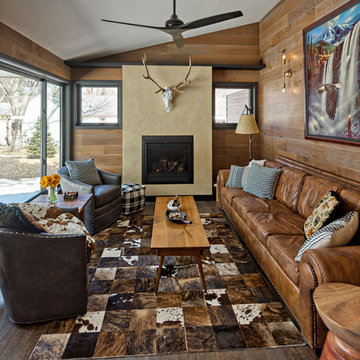
The one room in the home with that modern rustic feel. With the European mount elk and the cowhide rug as the natural inspiration for the room, the modern feel and warmth makes this place somewhere to be all the time. Oak engineered floors on the walls, vinyl floor, venetian plaster fireplace surround, and black windows and trim.
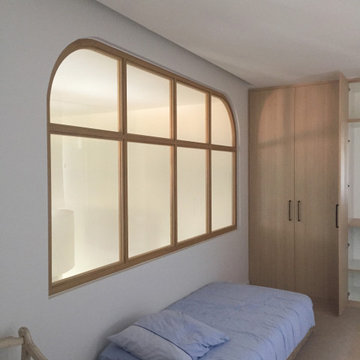
La villa Kuritiba située aux abords du golf de Chiberta à Anglet est une résidence secondaire au style sobre et contemporain.
A l’étage, la mezzanine visible depuis l’entrée au séjour cathédrale est un espace en manque d’utilité.
La rénovation de cette pièce est imaginée pour utilisation mixte, à la fois chambre d’appoint, salle de jeux, pièce télé...
Une verrière avec un châssis bois fixe en chêne habille la nouvelle cloison permettant ainsi à la lumière de circuler tout en offrant intimité.
Les matériaux utilisés résonnent avec l’aménagement existant.
En parallèle des aménagements intérieurs réalisés en mezzanine pour la villa Kuritiba, le projet s’étend sur une deuxième phase : la création d’une extension abritant une suite parentale.
Pensée comme une suite d’hôtel, cette extension bénéficie d’un espace sommeil avec dressing, d’un bureau et d’une salle d’eau privative.
L’entrée de lumière est favorisée par de nombreuses fenêtres donnant sur le jardin.
Les matériaux utilisés sont sobres et naturels : un parquet chêne et des grandes dalles de grès Céram au sol, du chêne massif et du bois laqué pour les agencements.
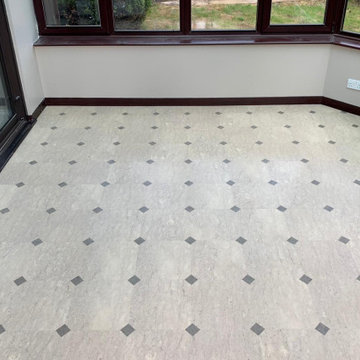
AMTICO
- Signature/Decor
- Keystone Glint (pattern)
- Conservatory in Broxbourne home
Image 3/3
Conservatory with Vinyl Flooring Ideas and Designs
8
