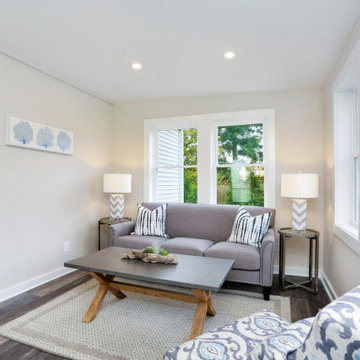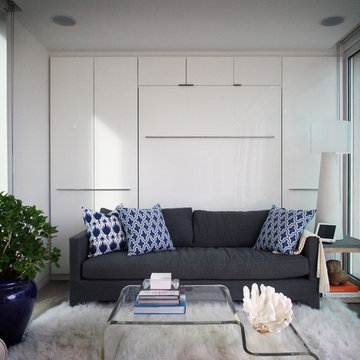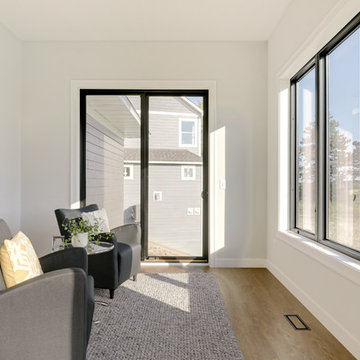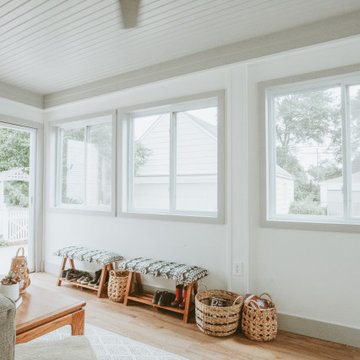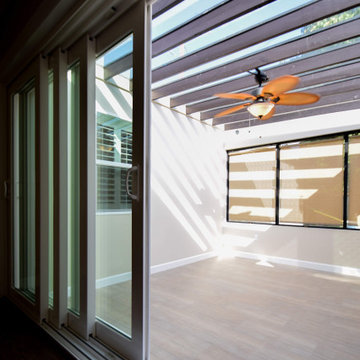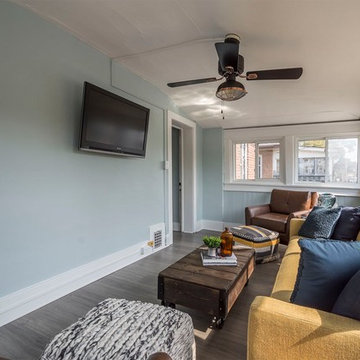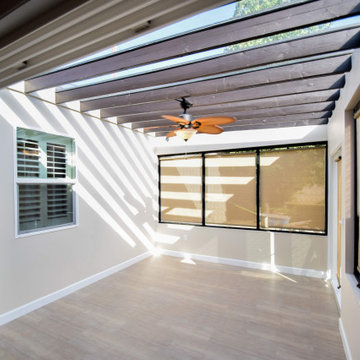Small Conservatory with Vinyl Flooring Ideas and Designs
Refine by:
Budget
Sort by:Popular Today
1 - 20 of 67 photos
Item 1 of 3
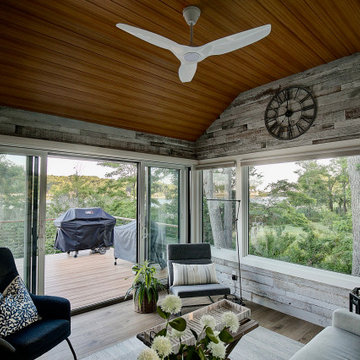
The original room was just a screen room with a low flat ceiling constructed over decking. There was a door off to the side with a cumbersome staircase, another door leading to the rear yard and a slider leading into the house. Since the room was all screens it could not really be utilized all four seasons. Another issue, bugs would come in through the decking, the screens and the space under the two screen doors. To create a space that can be utilized all year round we rebuilt the walls, raised the ceiling, added insulation, installed a combination of picture and casement windows and a 12' slider along the deck wall. For the underneath we installed insulation and a new wood look vinyl floor. The space can now be comfortably utilized most of the year.
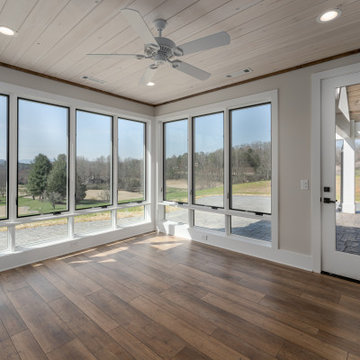
Farmhouse interior with traditional/transitional design elements. Accents include nickel gap wainscoting, tongue and groove ceilings, wood accent doors, wood beams, porcelain and marble tile, and LVP flooring, The sunroom features lots of windows for natural light and a whitewashed tongue and groove ceiling.
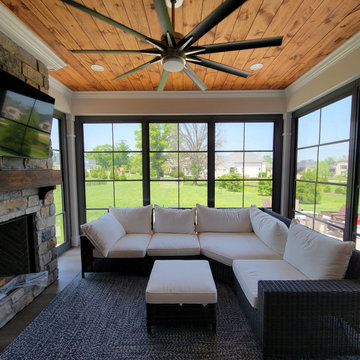
Refresh existing screen porch converting to 3/4 season sunroom, add gas fireplace with TV, new crown molding, nickel gap wood ceiling, stone fireplace, luxury vinyl wood flooring.

Turning this dark and dirty screen porch into a bright sunroom provided the perfect spot for a cheery playroom, making this house so much more functional for a family with two young kids.
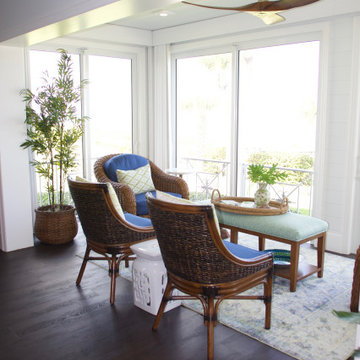
This sunroom makes the most of it's space with two stationary chairs & two swivel chairs to optimize the enjoyment of the views. The bench can multi-task as an additional perch point, cocktail table or ottoman. The area is grounded with a light green and blue, indoor outdoor area rug. The nickel board ceiling and walls combined with the fabrics and furniture create a decidedly coastal vibe. It's the perfect place to start your day with a cup of coffee and end it with a glass of wine!
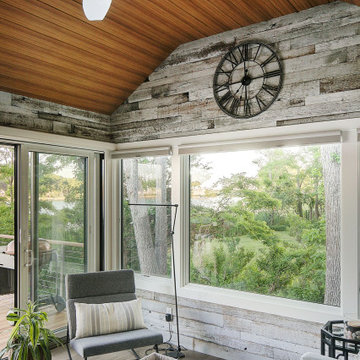
The original room was just a screen room with a low flat ceiling constructed over decking. There was a door off to the side with a cumbersome staircase, another door leading to the rear yard and a slider leading into the house. Since the room was all screens it could not really be utilized all four seasons. Another issue, bugs would come in through the decking, the screens and the space under the two screen doors. To create a space that can be utilized all year round we rebuilt the walls, raised the ceiling, added insulation, installed a combination of picture and casement windows and a 12' slider along the deck wall. For the underneath we installed insulation and a new wood look vinyl floor. The space can now be comfortably utilized most of the year.
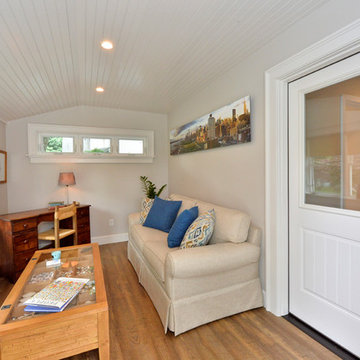
This room is so comfortable, providing just what one needs. A place to sit quietly or converse with others. Another change we made to this space was to vault the ceiling. Not a tremendous amount but what the space would allow and it makes a big impact. The extra height helps the room feel bigger and paired with the bead-board ceiling, its a win.
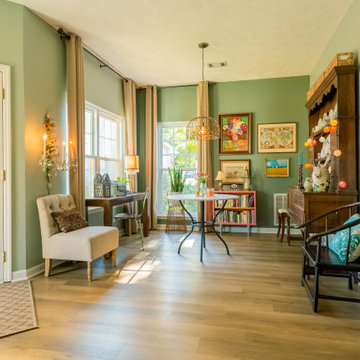
Tones of golden oak and walnut, with sparse knots to balance the more traditional palette. With the Modin Collection, we have raised the bar on luxury vinyl plank. The result is a new standard in resilient flooring. Modin offers true embossed in register texture, a low sheen level, a rigid SPC core, an industry-leading wear layer, and so much more.
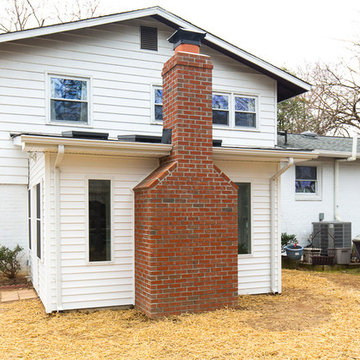
Traditional sunroom with skylights, headboard wainscot paneling, and custom masonry wood burning fireplace.
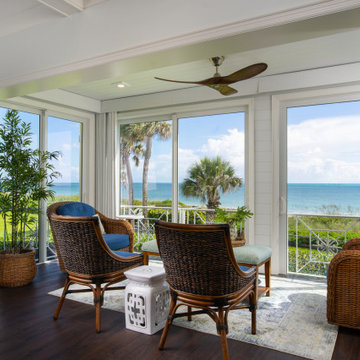
This sunroom makes the most of it's space with two stationary chairs & two swivel chairs to optimize the enjoyment of the views. The bench can multi-task as an additional perch point, cocktail table or ottoman. The area is grounded with a light green and blue, indoor outdoor area rug. The nickel board ceiling and walls combined with the fabrics and furniture create a decidedly coastal vibe. It's the perfect place to start your day with a cup of coffee and end it with a glass of wine!
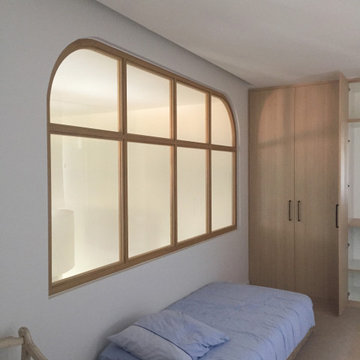
La villa Kuritiba située aux abords du golf de Chiberta à Anglet est une résidence secondaire au style sobre et contemporain.
A l’étage, la mezzanine visible depuis l’entrée au séjour cathédrale est un espace en manque d’utilité.
La rénovation de cette pièce est imaginée pour utilisation mixte, à la fois chambre d’appoint, salle de jeux, pièce télé...
Une verrière avec un châssis bois fixe en chêne habille la nouvelle cloison permettant ainsi à la lumière de circuler tout en offrant intimité.
Les matériaux utilisés résonnent avec l’aménagement existant.
En parallèle des aménagements intérieurs réalisés en mezzanine pour la villa Kuritiba, le projet s’étend sur une deuxième phase : la création d’une extension abritant une suite parentale.
Pensée comme une suite d’hôtel, cette extension bénéficie d’un espace sommeil avec dressing, d’un bureau et d’une salle d’eau privative.
L’entrée de lumière est favorisée par de nombreuses fenêtres donnant sur le jardin.
Les matériaux utilisés sont sobres et naturels : un parquet chêne et des grandes dalles de grès Céram au sol, du chêne massif et du bois laqué pour les agencements.
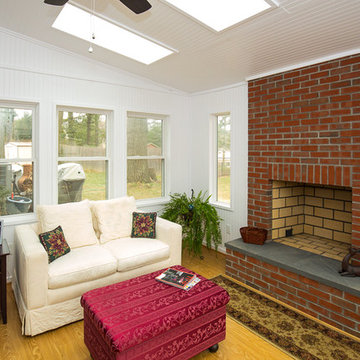
Traditional sunroom with skylights, headboard wainscot paneling, and custom masonry wood burning fireplace.
Small Conservatory with Vinyl Flooring Ideas and Designs
1
