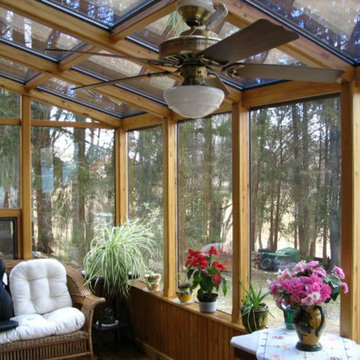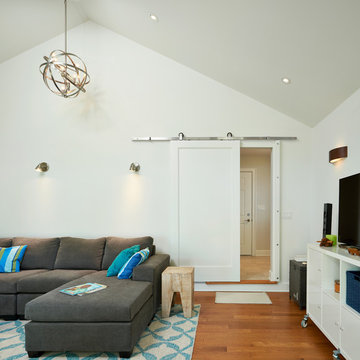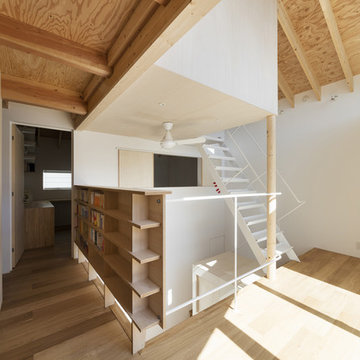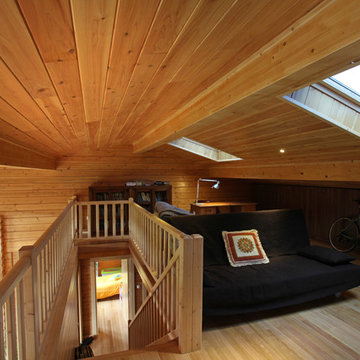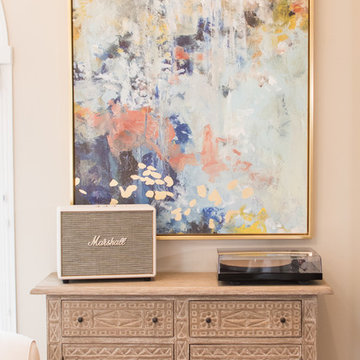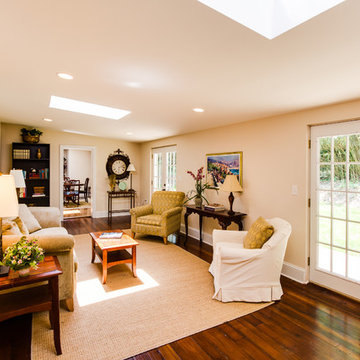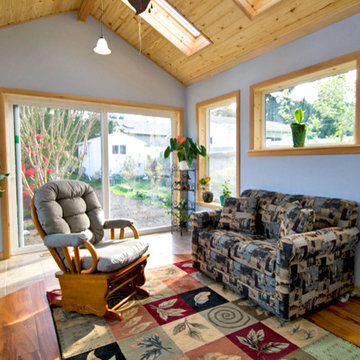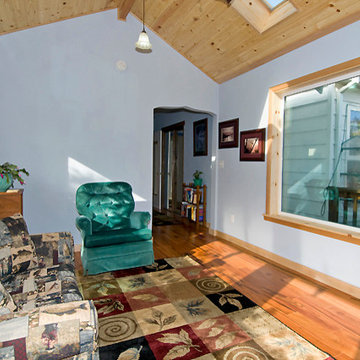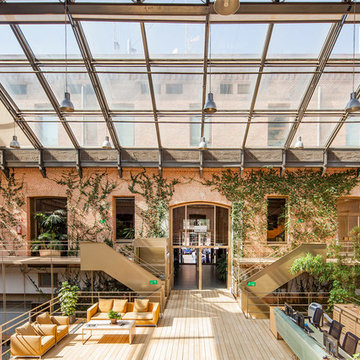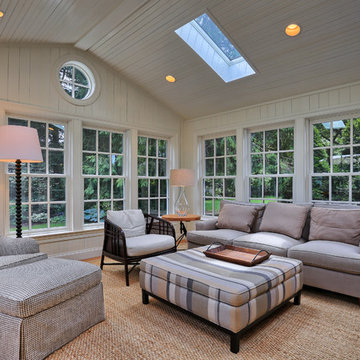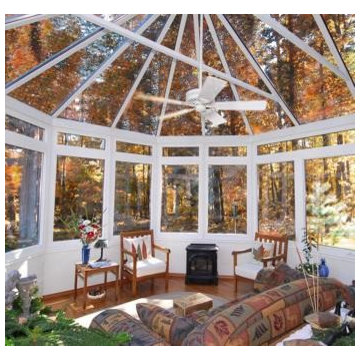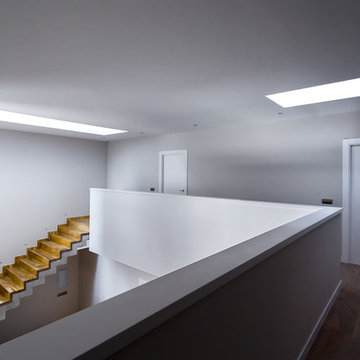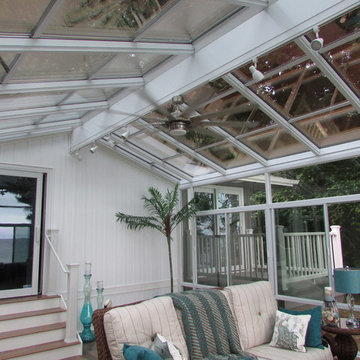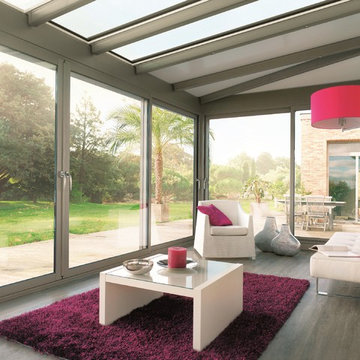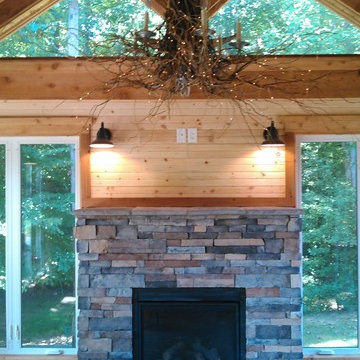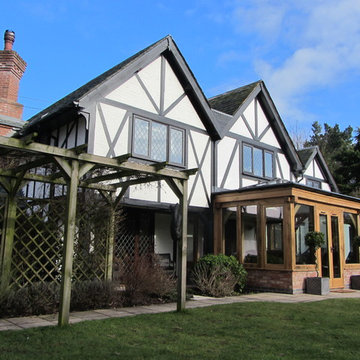Conservatory with Medium Hardwood Flooring and a Skylight Ideas and Designs
Refine by:
Budget
Sort by:Popular Today
161 - 180 of 306 photos
Item 1 of 3
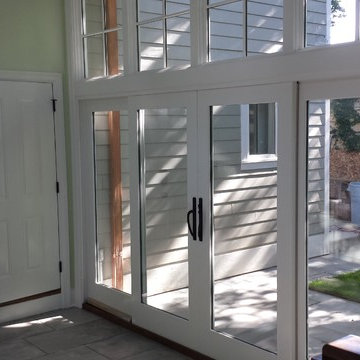
City of Chicago lots are SMALL - this homeowner decided to maximize space and light with a custom room tying his garage to his home. In the process, they added space for a sunlight filled structure incorporating a mudroom, sunroom, potting shed and hallway. A custom addition to a new home.
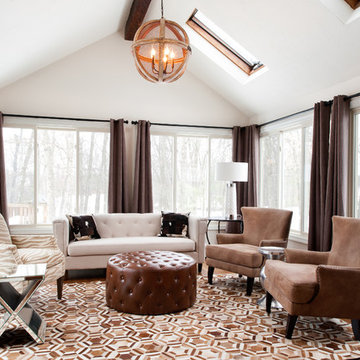
Mary Prince // Refined Renovations gave this kitchen a dramatic look with a beautiful paneled wall, dark pendants and a custom pantry hutch.
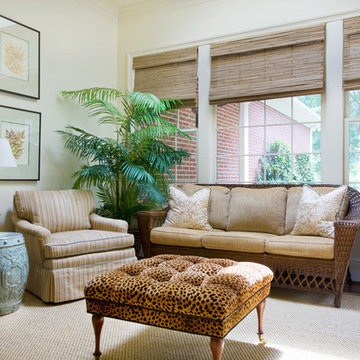
This cozy sun room is host to an eclectic mix. Dried fern botanicals matted in cream with simple frames adorn the ivory walls. Woven wood blinds add texture and warmth. Below the framed art are two chairs covered in a tan and aqua blue striped fabric with watery blue velvet as welt. A Visual Comfort floor lamp and aqua blue garden seat sit between the two chairs. Next to the antique ebony stained chest is a wicker sofa whose wheat colored chenille cushions and graphic floral pillows offer a soft touch. Sitting atop a sisal rug is a tufted ottoman covered in a cheetah patterned velvet with dark walnut legs.
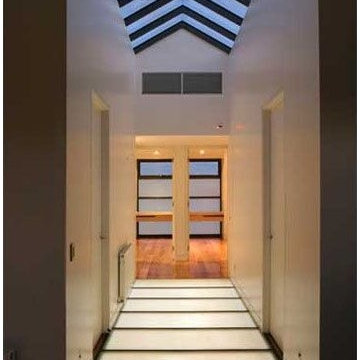
Being registered in Heritage Victoria and nestled in Heritage area overlooking the St Vincent Park, this large extension was a real challenge. Both clients were busy professional with 4 kids that needed communal and private quiet spaces. The front of the house was restored to its original character with the front rooms converted for a music and library in one space and a retreat for the parents in the other. The extension took place going down to the communal open spaces of the living and kitchen area space. This allowed rooms for the kids upstairs. This was done in a discreet way without undermining the front character of the house. The extension having to face South , a cathedral spine over the corridor upstairs was allowed to filter light and through the floor as well to penetrate into the communal areas. The latter is embedded in a green garden facing a pavilion that houses a garage, a nanny and another play area for the kids above.
A beautiful transparent aquarium separates the living area and the dining room.
Photography: Everclear Website
Conservatory with Medium Hardwood Flooring and a Skylight Ideas and Designs
9
