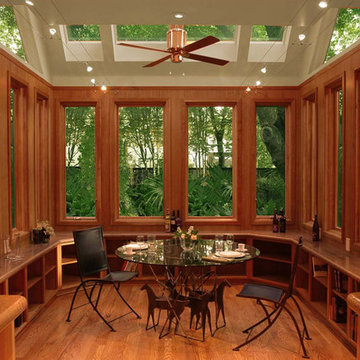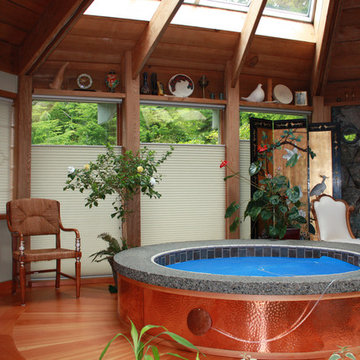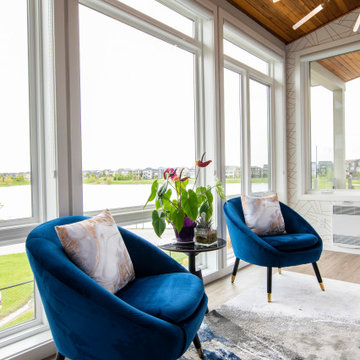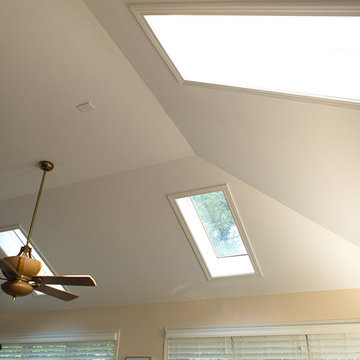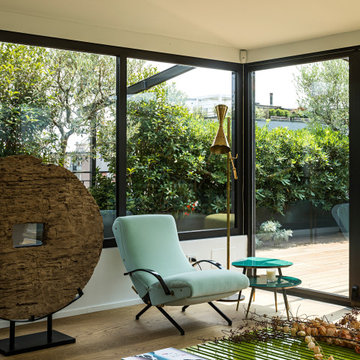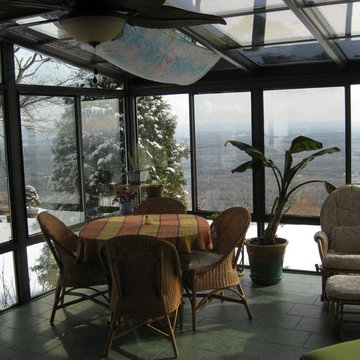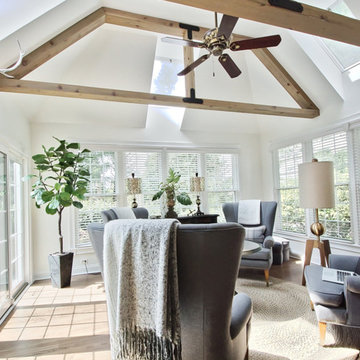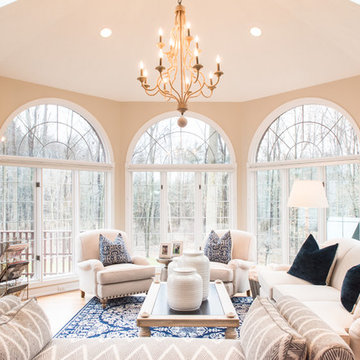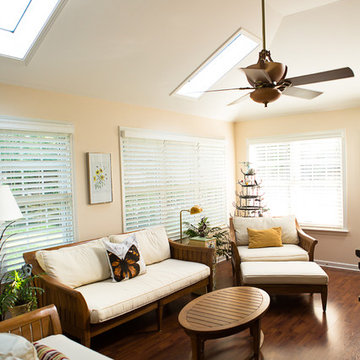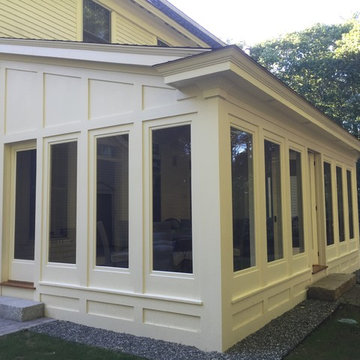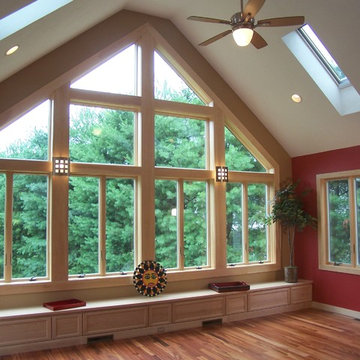Conservatory with Medium Hardwood Flooring and a Skylight Ideas and Designs
Refine by:
Budget
Sort by:Popular Today
81 - 100 of 306 photos
Item 1 of 3
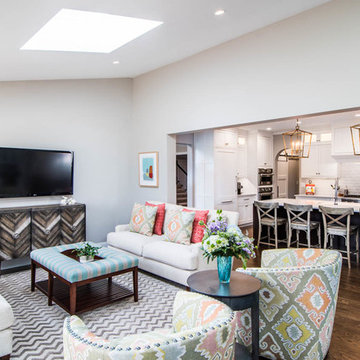
These clients requested a first-floor makeover of their home involving an outdated sunroom and a new kitchen, as well as adding a pantry, locker area, and updating their laundry and powder bath. The new sunroom was rebuilt with a contemporary feel that blends perfectly with the home’s architecture. An abundance of natural light floods these spaces through the floor to ceiling windows and oversized skylights. An existing exterior kitchen wall was removed completely to open the space into a new modern kitchen, complete with custom white painted cabinetry with a walnut stained island. Just off the kitchen, a glass-front "lighted dish pantry" was incorporated into a hallway alcove. This space also has a large walk-in pantry that provides a space for the microwave and plenty of compartmentalized built-in storage. The back-hall area features white custom-built lockers for shoes and back packs, with stained a walnut bench. And to round out the renovation, the laundry and powder bath also received complete updates with custom built cabinetry and new countertops. The transformation is a stunning modern first floor renovation that is timeless in style and is a hub for this growing family to enjoy for years to come.
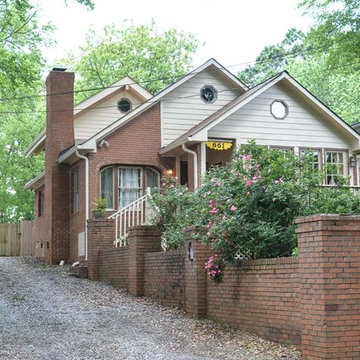
One of the challenges was mixing the new construction with the old, historic gable work. We matched the octagonal window to the existing conditions and cascaded the gables in a symmetric pattern.
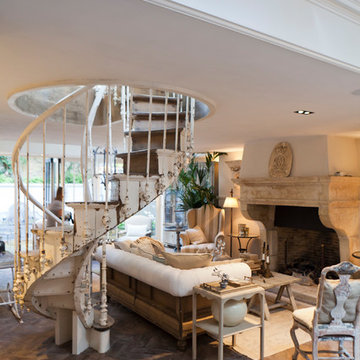
Traditional design with a modern twist, this ingenious layout links a light-filled multi-functional basement room with an upper orangery. Folding doors to the lower rooms open onto sunken courtyards. The lower room and rooflights link to the main conservatory via a spiral staircase.
Vale Paint Colour- Exterior : Carbon, Interior : Portland
Size- 4.1m x 5.9m (Ground Floor), 11m x 7.5m (Basement Level)
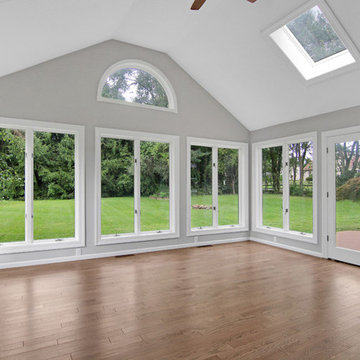
Sunroom wall covered with shiplap from Home Depot and new french double doors installed to go along with the new hardwood floors and anderson window replacement
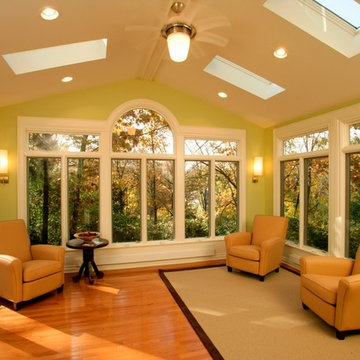
This room was a 20 year old deck and is now an award winning room addition in Bloomfield Hills.
Photo by Dave Freers Photography
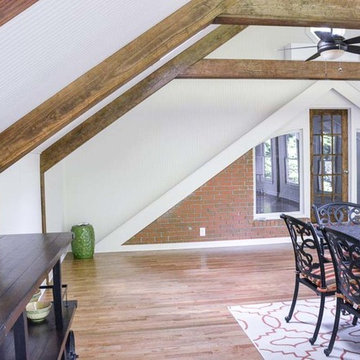
The beams are built-up. The Mitsubishi mini-split system can be seen at the top of the picture behind the ceiling fan.
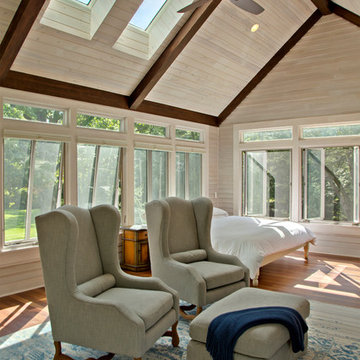
Architect - DesignTeam Plus
Contractor - Millennium Cabinetry
Photography - Jim Liska
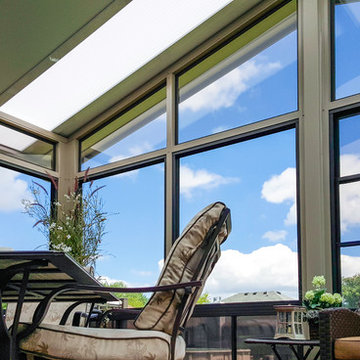
Let the light shine through with a Porch or Patio Cover from Sunspace. Our durable Acrylic Roofing Systems let you decide how much light to let in without harmful UV rays. No dark room for you. Enjoy the day!
Conservatory with Medium Hardwood Flooring and a Skylight Ideas and Designs
5
