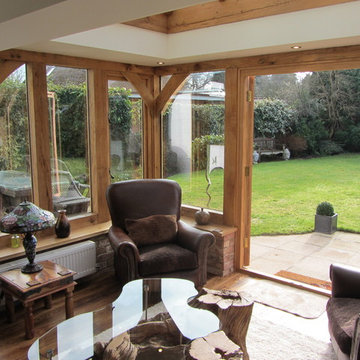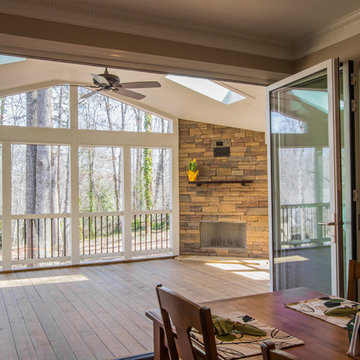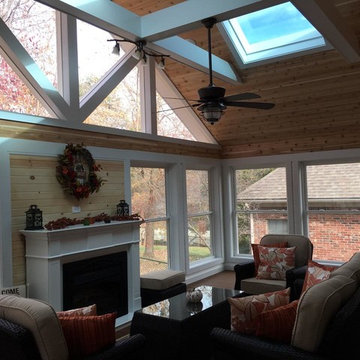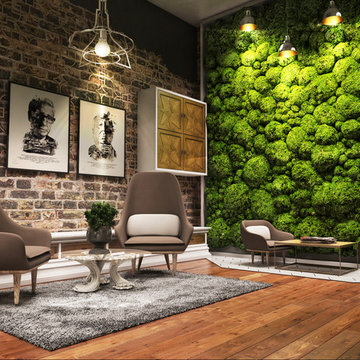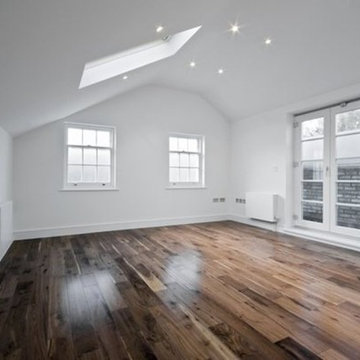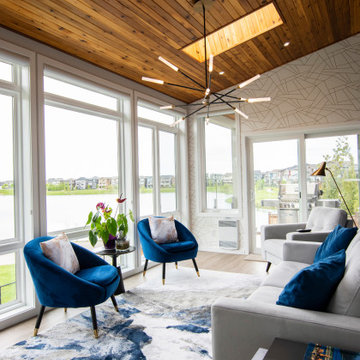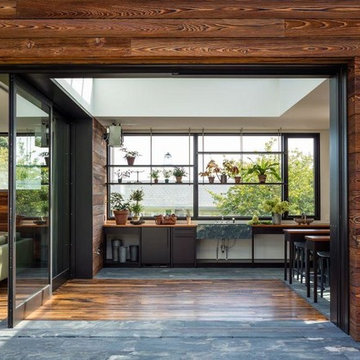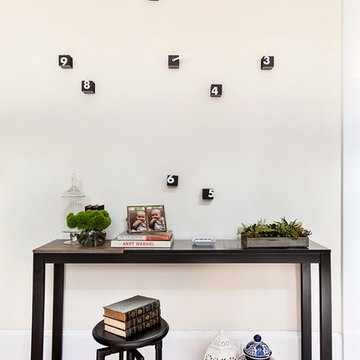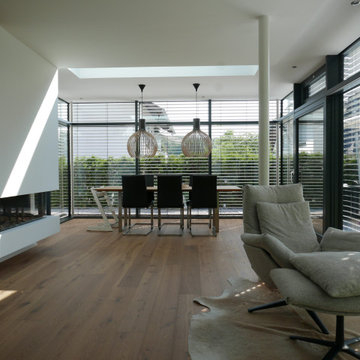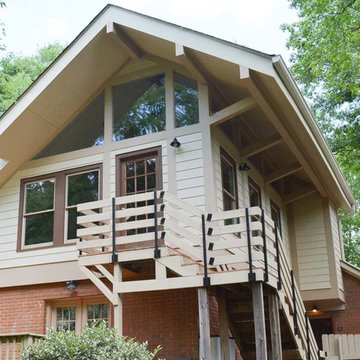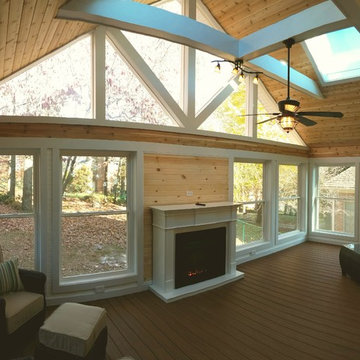Conservatory with Medium Hardwood Flooring and a Skylight Ideas and Designs
Refine by:
Budget
Sort by:Popular Today
141 - 160 of 306 photos
Item 1 of 3
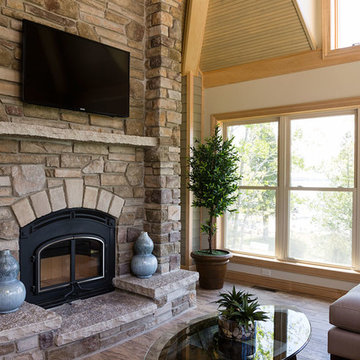
Lodge style Door County family vacation retreat welcomes with soaring ceilings, amazing views, interior touches of stone, gorgeous mill work and a caramel color pallet.
Photo: Mary Santaga
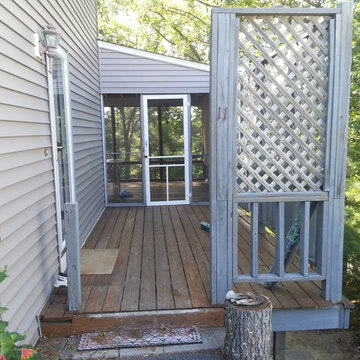
BEFORE PICTURE
This room was built on existing deck. We removed the entrance into the existing screen room to connect and create a new L shaped room
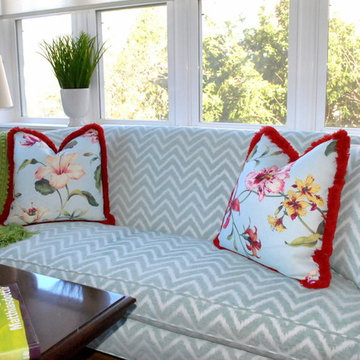
We designed this cozy sun room for reading and relaxing w/ a drink. It's a compact space w/ loads of light and built in bookcases/cabinets. All upholstery, pillows & window treatments are custom made. The coral linen print valence w/ tape trim adds color and interest to the room, which is adjacent to the dining room, which has coral chairs. We kept the color palette light with an airy, feminine sofa in a pale blue and white chevron and large floral pillows w/ a bold fringe trim. As this is a conversation area, we added an aqua blue tufted arm chair and a coral geometric upholstered bench for extra seating. The hand made wood pedestal table is a space saver as well as the rattan barrel table. We chose a carved wood table lamp and brass standing lamp for reading.
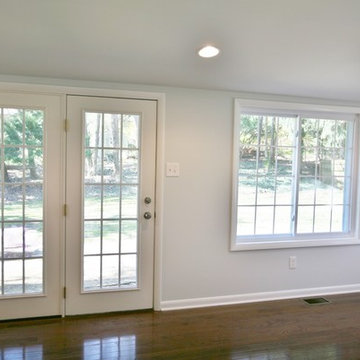
A sliding door was added to the rear facing wall, along with a very large window for letting in plenty of light.
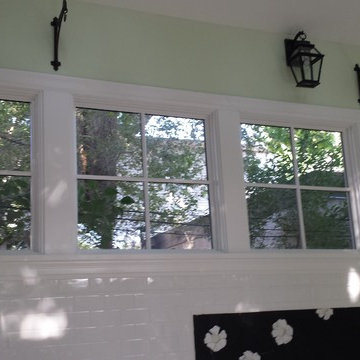
City of Chicago lots are SMALL - this homeowner decided to maximize space and light with a custom room tying his garage to his home. In the process, they added space for a sunlight filled structure incorporating a mudroom, sunroom, potting shed and hallway. A custom addition to a new home.
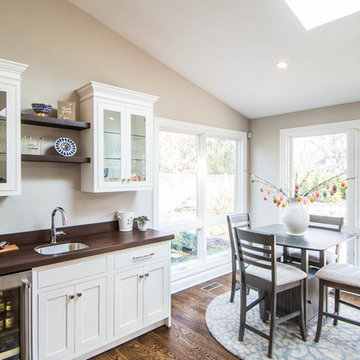
These clients requested a first-floor makeover of their home involving an outdated sunroom and a new kitchen, as well as adding a pantry, locker area, and updating their laundry and powder bath. The new sunroom was rebuilt with a contemporary feel that blends perfectly with the home’s architecture. An abundance of natural light floods these spaces through the floor to ceiling windows and oversized skylights. An existing exterior kitchen wall was removed completely to open the space into a new modern kitchen, complete with custom white painted cabinetry with a walnut stained island. Just off the kitchen, a glass-front "lighted dish pantry" was incorporated into a hallway alcove. This space also has a large walk-in pantry that provides a space for the microwave and plenty of compartmentalized built-in storage. The back-hall area features white custom-built lockers for shoes and back packs, with stained a walnut bench. And to round out the renovation, the laundry and powder bath also received complete updates with custom built cabinetry and new countertops. The transformation is a stunning modern first floor renovation that is timeless in style and is a hub for this growing family to enjoy for years to come.
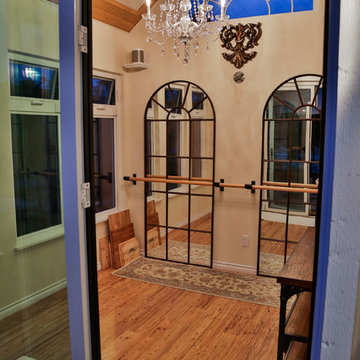
This multi-functional backyard design includes a beautiful, detached dance and yoga studio near a hot tub, pool, sauna and outdoor living spaces. Detailed wood work inside and rock work outside combine to create an inviting space that blends seamlessly with the surrounding buildings and landscaping.
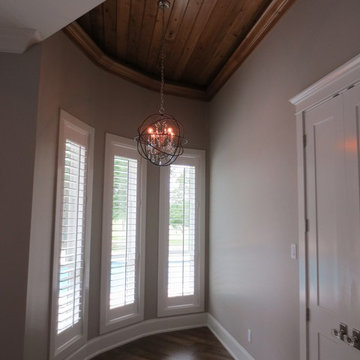
Builder: Hillside Builders
Project: Modern Farmhouse with professional Design Services provided by Étalon Studio
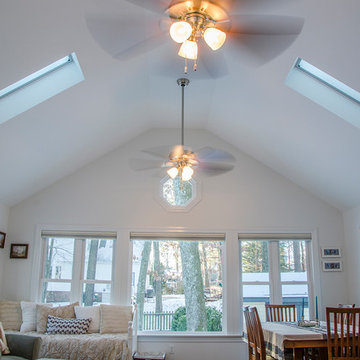
Multi-purpose sunroom with space to entertain, dine, and house guests
Conservatory with Medium Hardwood Flooring and a Skylight Ideas and Designs
8
