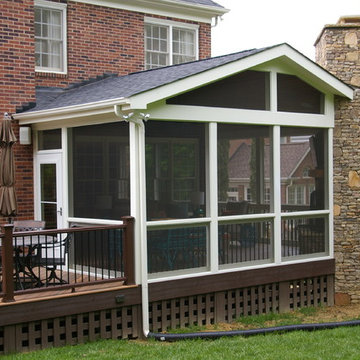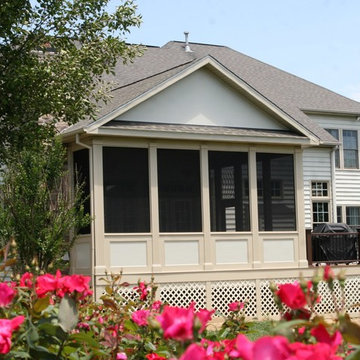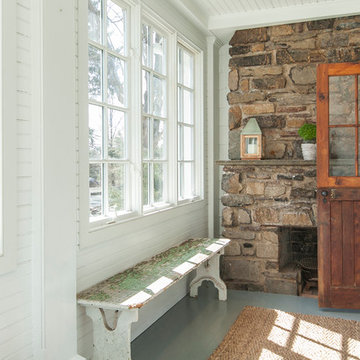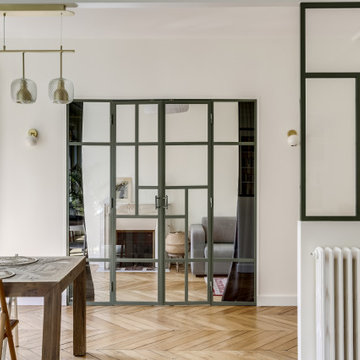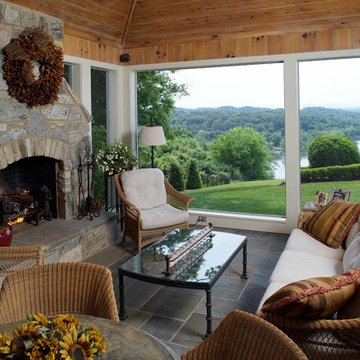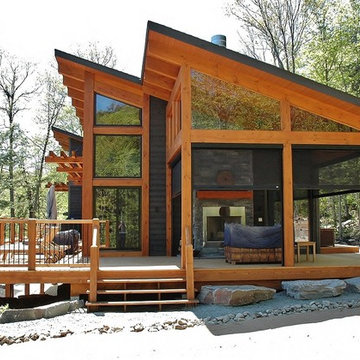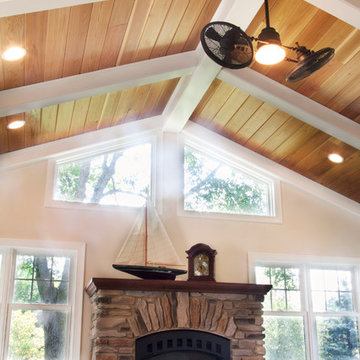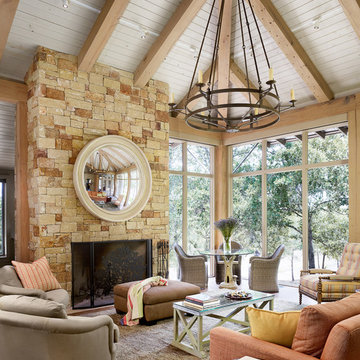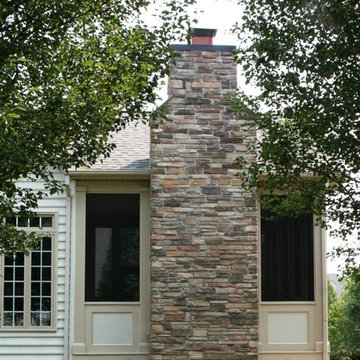Conservatory with a Standard Fireplace Ideas and Designs
Refine by:
Budget
Sort by:Popular Today
261 - 280 of 2,005 photos
Item 1 of 2
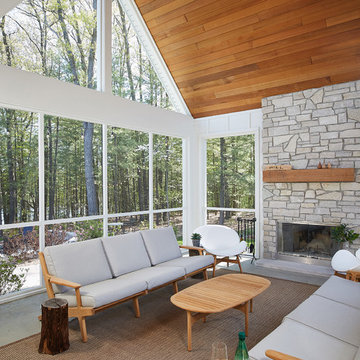
This design blends the recent revival of mid-century aesthetics with the timelessness of a country farmhouse. Each façade features playfully arranged windows tucked under steeply pitched gables. Natural wood lapped siding emphasizes this home's more modern elements, while classic white board & batten covers the core of this house. A rustic stone water table wraps around the base and contours down into the rear view-out terrace.
A Grand ARDA for Custom Home Design goes to
Visbeen Architects, Inc.
Designers: Vision Interiors by Visbeen with AVB Inc
From: East Grand Rapids, Michigan
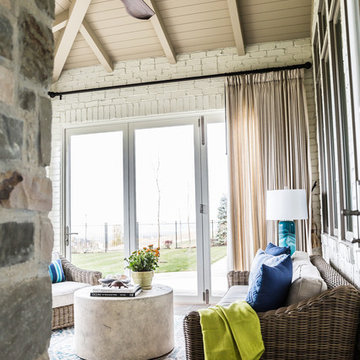
Architectural Design & Architectural Interior Design: Hyrum McKay Bates Design, Inc.
Interior Design: Liv Showroom - Lead Designer: Tonya Olsen
Photography: Lindsay Salazar
Cabinetry: Benjamin Blackwelder Cabinetry
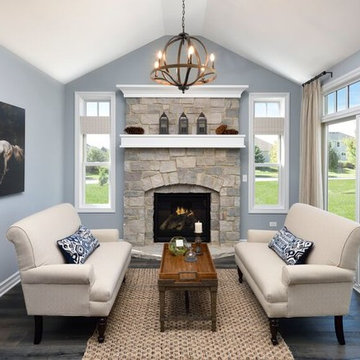
Details abound in this hearthroom with the stone fireplace face and double mantle. A transom window tops the slding patio doors to let additional light into the room.
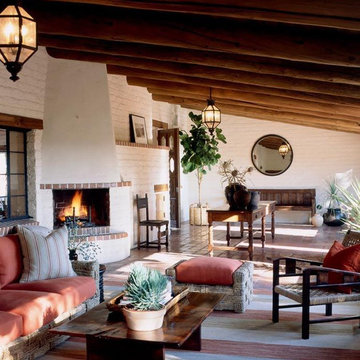
Custom iron lanterns cast a glow over the outdoor furnishings.
Photography by Joshua Klein

This is a small parlor right off the entry. It has room for a small amount of seating plus a small desk for the husband right off the pocket door entry to the room. We chose a medium slate blue for all the walls, molding, trim and fireplace. It has the effect of a dramatic room as you enter, but is an incredibly warm and peaceful room. All of the furniture was from the husband's family and we refinished, recovered as needed. The husband even made the coffee table! photo: David Duncan Livingston
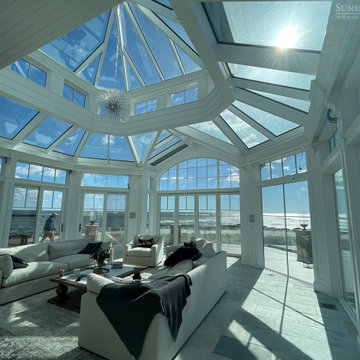
Sunspace Design’s principal service area extends along the seacoast corridor from Massachusetts to Maine, but it’s not every day that we’re able to work on a true oceanside project! This gorgeous two-tier conservatory was the result of a collaboration between Sunspace Design, TMS Architects and Interiors, and Architectural Builders. Sunspace was brought in to complete the conservatory addition envisioned by TMS, while Architectural Builders served as the general contractor.
The two-tier conservatory is an expansion to the existing residence. The 750 square foot design includes a 225 square foot cupola and stunning glass roof. Sunspace’s classic mahogany framing has been paired with copper flashing and caps. Thermal performance is especially important in coastal New England, so we’ve used insulated tempered glass layered upon laminated safety glass, with argon gas filling the spaces between the panes.
We worked in close conjunction with TMS and Architectural Builders at each step of the journey to this project’s completion. The result is a stunning testament to what’s possible when specialty architectural and design-build firms team up. Consider reaching out to Sunspace Design whether you’re a fellow industry professional with a need for custom glass design expertise, or a residential homeowner looking to revolutionize your home with the beauty of natural sunlight.
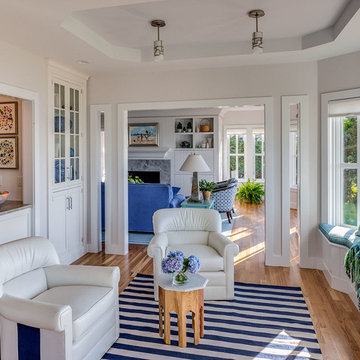
Sunroom & Wet Bar in a custom coastal home on Cape Cod by Polhemus Savery DaSilva Architects Builders. Scope Of Work: Architecture, Landscape Architecture, Construction / Living Space: 3,762ft² / Photography: Brian Vanden Brink, Dan Cutrona
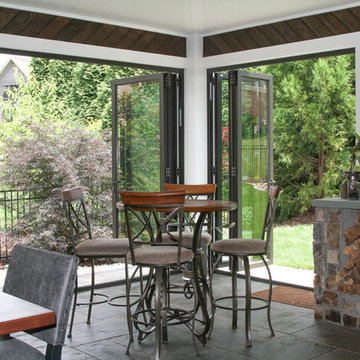
Ayers Landscaping was the General Contractor for room addition, landscape, pavers and sod.
Metal work and furniture done by Vise & Co.
Conservatory with a Standard Fireplace Ideas and Designs
14
