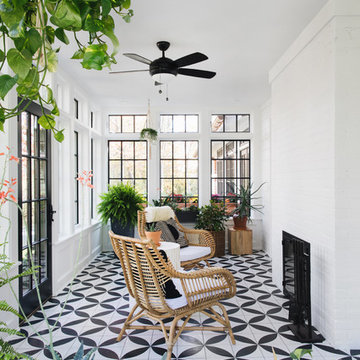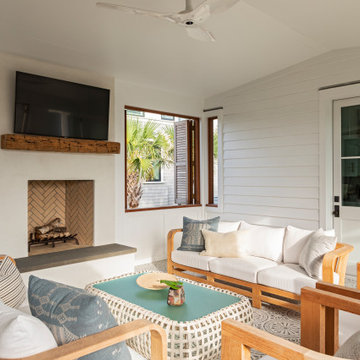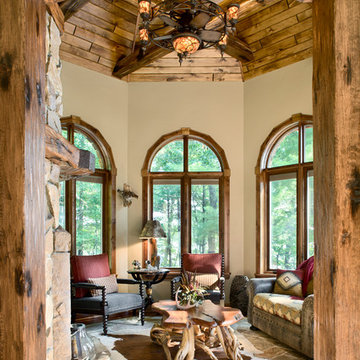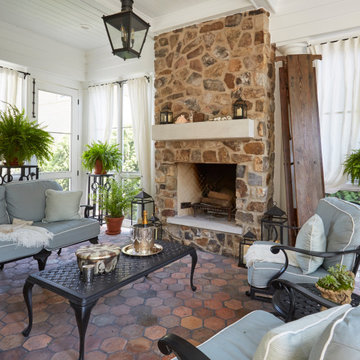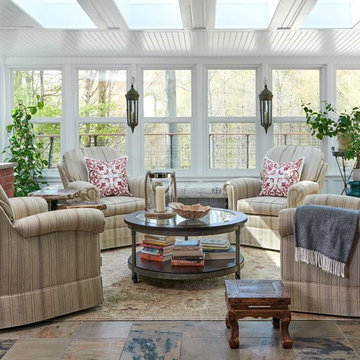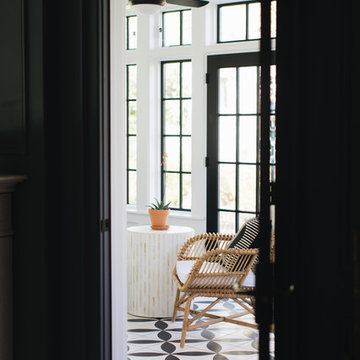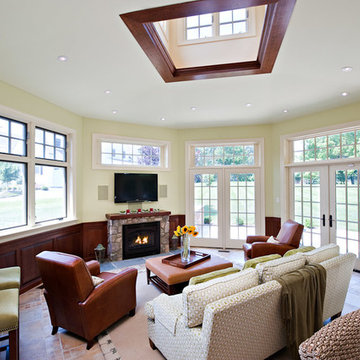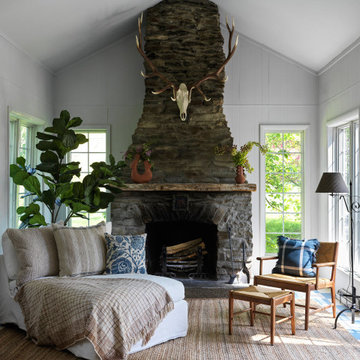Conservatory with a Standard Fireplace and Multi-coloured Floors Ideas and Designs
Refine by:
Budget
Sort by:Popular Today
1 - 20 of 95 photos
Item 1 of 3

Ayers Landscaping was the General Contractor for room addition, landscape, pavers and sod.
Metal work and furniture done by Vise & Co.

Our client was so happy with the full interior renovation we did for her a few years ago, that she asked us back to help expand her indoor and outdoor living space. In the back, we added a new hot tub room, a screened-in covered deck, and a balcony off her master bedroom. In the front we added another covered deck and a new covered car port on the side. The new hot tub room interior was finished with cedar wooden paneling inside and heated tile flooring. Along with the hot tub, a custom wet bar and a beautiful double-sided fireplace was added. The entire exterior was re-done with premium siding, custom planter boxes were added, as well as other outdoor millwork and landscaping enhancements. The end result is nothing short of incredible!
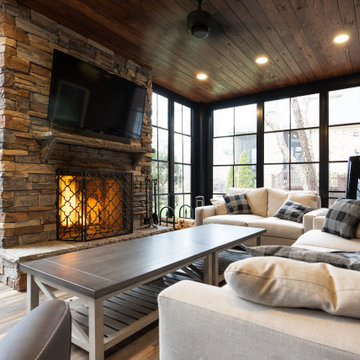
custom built walkout basement sunroom with wood burning fireplace with gas starter.
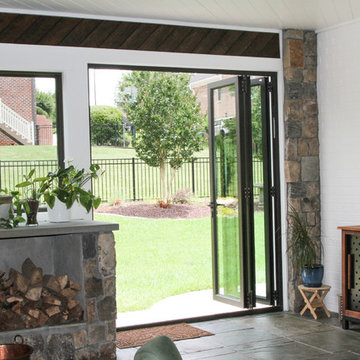
Ayers Landscaping was the General Contractor for room addition, landscape, pavers and sod.
Metal work and furniture done by Vise & Co.

This Farmhouse addition expresses warmth and beauty with the reclaimed wood clad custom trusses and reclaimed hardwood wide plank flooring. The strong hues of the natural woods are contrasted with a plentitude of natural light from the expansive widows, skylights, and glass doors which make this a bright and inviting space.
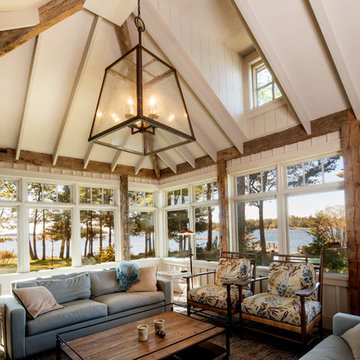
This rustic cabin in the woods is the perfect build for a day on the bay or curling up on the couch with a good book. The lush green landscapes paired with the many tall trees make for a relaxing atmosphere free of distractions. On the outdoor patio is a stainless-steel barbeque integrated into the stone wall creating a perfect space for outdoor summer barbequing.
The kitchen of this Georgian Bay beauty uses both wooden beams and stone in different components of its design to create a very rustic feel. The Muskoka room in this cottage is classic from its wood, stone surrounded fireplace to the wooden trimmed ceilings and window views of the water, where guests are sure to reside. Flowing from the kitchen to the living room are rustic wooden walls that connect into structural beams that frame the tall ceilings. This cozy space will make you never want to leave!
Tamarack North prides their company of professional engineers and builders passionate about serving Muskoka, Lake of Bays and Georgian Bay with fine seasonal homes.
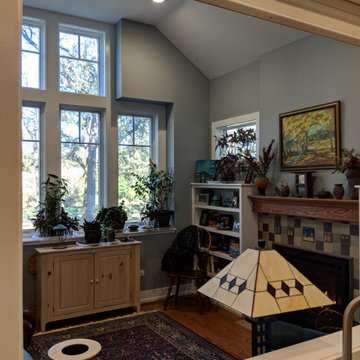
the view from the kitchen into the hearth room; which has plenty of sunlight for all the amazing house plants!
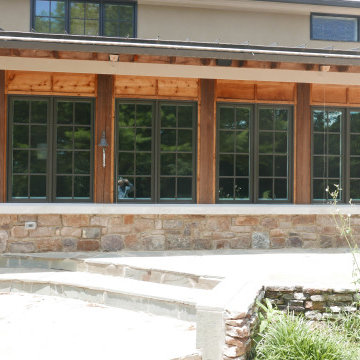
Windsor casement windows, Provia Signet Series 8' fiberglass door, and stone knee wall with limestone caps on exterior!
Conservatory with a Standard Fireplace and Multi-coloured Floors Ideas and Designs
1



