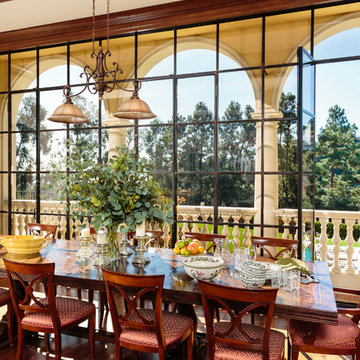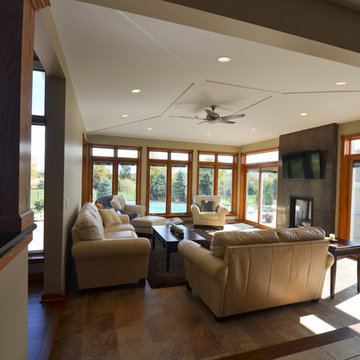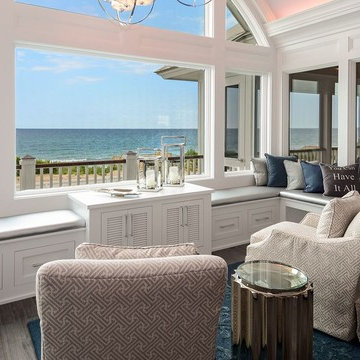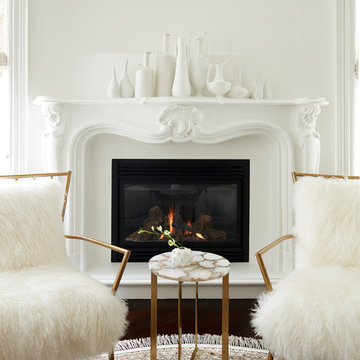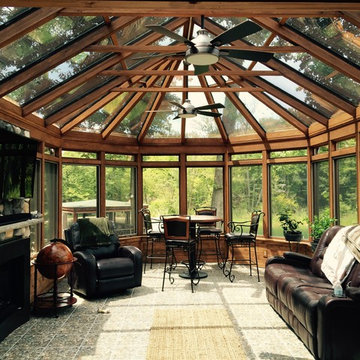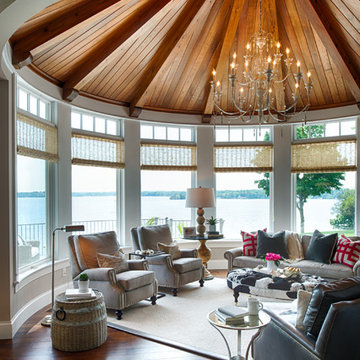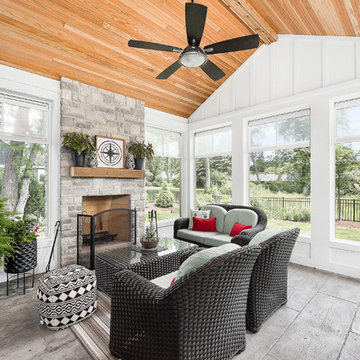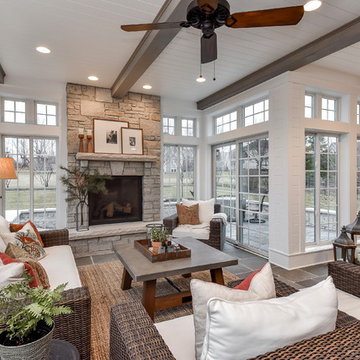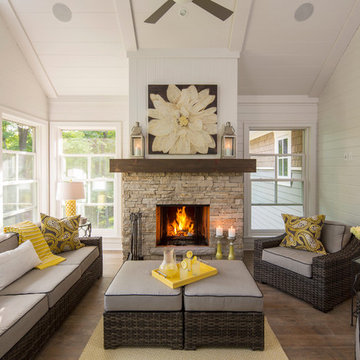Conservatory with a Standard Fireplace Ideas and Designs
Refine by:
Budget
Sort by:Popular Today
241 - 260 of 2,005 photos
Item 1 of 2

This 2,500 square-foot home, combines the an industrial-meets-contemporary gives its owners the perfect place to enjoy their rustic 30- acre property. Its multi-level rectangular shape is covered with corrugated red, black, and gray metal, which is low-maintenance and adds to the industrial feel.
Encased in the metal exterior, are three bedrooms, two bathrooms, a state-of-the-art kitchen, and an aging-in-place suite that is made for the in-laws. This home also boasts two garage doors that open up to a sunroom that brings our clients close nature in the comfort of their own home.
The flooring is polished concrete and the fireplaces are metal. Still, a warm aesthetic abounds with mixed textures of hand-scraped woodwork and quartz and spectacular granite counters. Clean, straight lines, rows of windows, soaring ceilings, and sleek design elements form a one-of-a-kind, 2,500 square-foot home

The lighter tones of this open space mixed with elegant and beach- styled touches creates an elegant, worldly and coastal feeling.
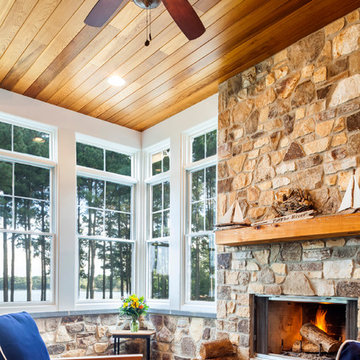
A wood-burning fireplace with natural stone provide a cozy outdoor living area. The cedar tongue-and-groove bring elements of the waterfront lifestyle indoors.

This light and airy lake house features an open plan and refined, clean lines that are reflected throughout in details like reclaimed wide plank heart pine floors, shiplap walls, V-groove ceilings and concealed cabinetry. The home's exterior combines Doggett Mountain stone with board and batten siding, accented by a copper roof.
Photography by Rebecca Lehde, Inspiro 8 Studios.
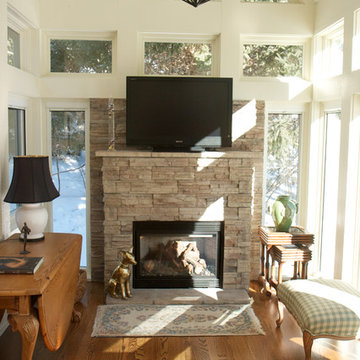
Learn more about our narrow profile stone veneer for fireplaces here: https://northstarstone.biz/stone-styles/narrow-profile/
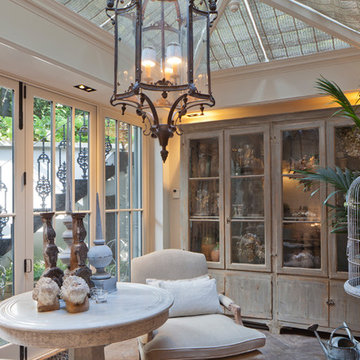
Traditional design with a modern twist, this ingenious layout links a light-filled multi-functional basement room with an upper orangery. Folding doors to the lower rooms open onto sunken courtyards. The lower room and rooflights link to the main conservatory via a spiral staircase.
Vale Paint Colour- Exterior : Carbon, Interior : Portland
Size- 4.1m x 5.9m (Ground Floor), 11m x 7.5m (Basement Level)
Conservatory with a Standard Fireplace Ideas and Designs
13
