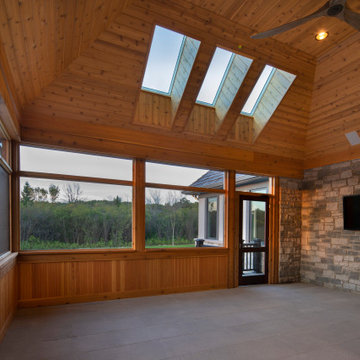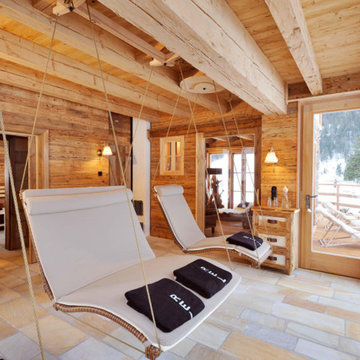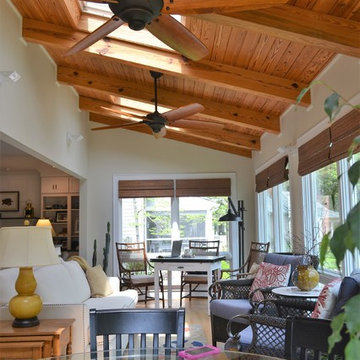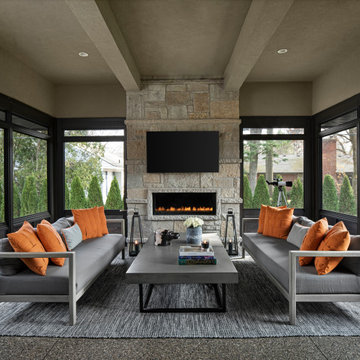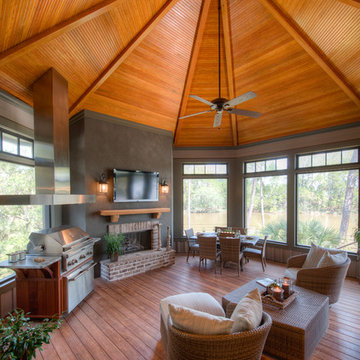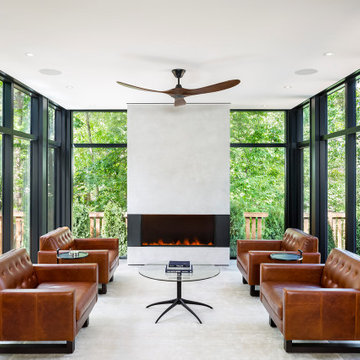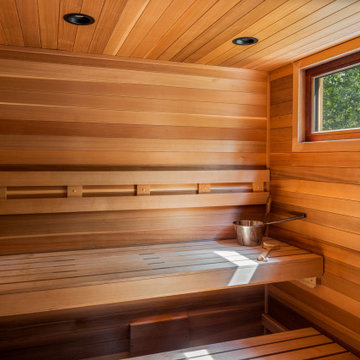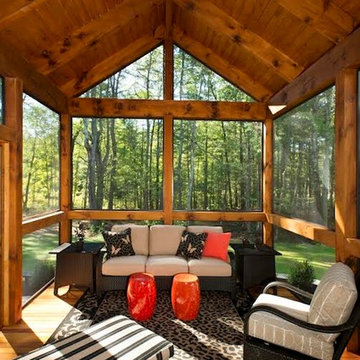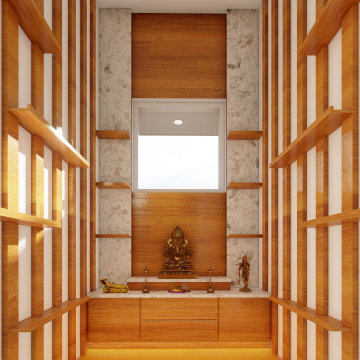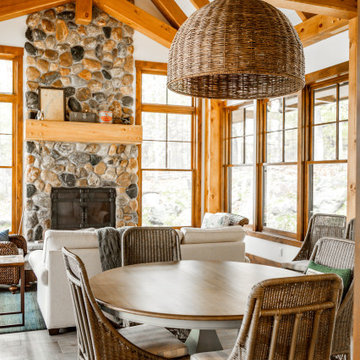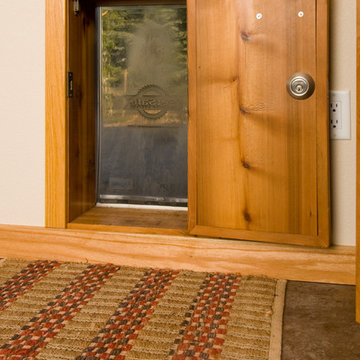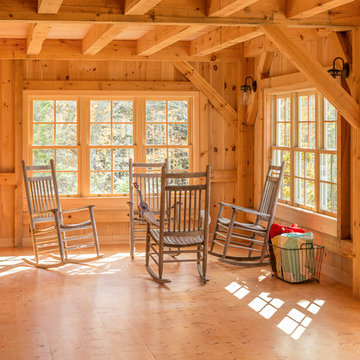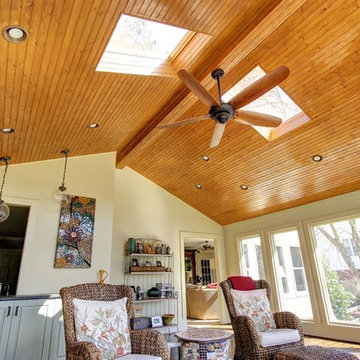Conservatory Ideas and Designs
Refine by:
Budget
Sort by:Popular Today
41 - 60 of 500 photos
Item 1 of 2
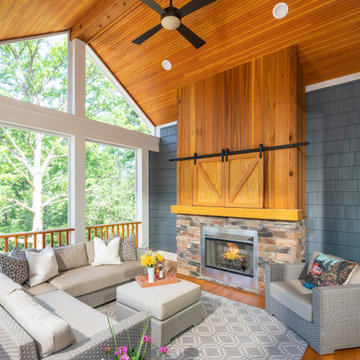
This screened-in porch off the kitchen is the perfect spot to have your morning coffee or watch the big game. A TV is hidden above the fireplace behind the sliding barn doors. This custom home was built by Meadowlark Design+Build in Ann Arbor, Michigan.
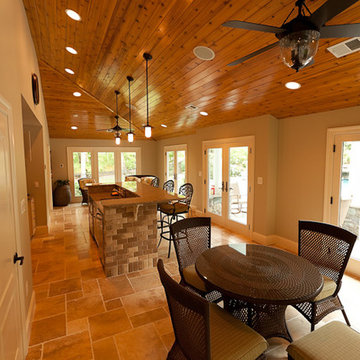
Our client constructed their new home on five wooded acres in Northern Virginia, and they requested our firm to help them design the ultimate backyard retreat complete with custom natural look pool as the main focal point. The pool was designed into an existing hillside, adding natural boulders and multiple waterfalls, raised spa. Next to the spa is a raised natural wood burning fire pit for those cool evenings or just a fun place for the kids to roast marshmallows.
The extensive Techo-bloc Inca paver pool deck, a large custom pool house complete with bar, kitchen/grill area, lounge area with 60" flat screen TV, full audio throughout the pool house & pool area with a full bath to complete the pool area.
For the back of the house, we included a custom composite waterproof deck with lounge area below, recessed lighting, ceiling fans & small outdoor grille area make this space a great place to hangout. For the man of the house, an avid golfer, a large Southwest synthetic putting green (2000 s.f.) with bunker and tee boxes keeps him on top of his game. A kids playhouse, connecting flagstone walks throughout, extensive non-deer appealing landscaping, outdoor lighting, and full irrigation fulfilled all of the client's design parameters.
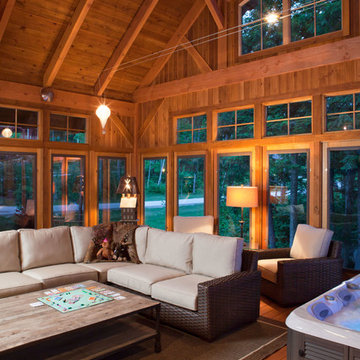
Custom designed by MossCreek, this four-seasons resort home in a New England vacation destination showcases natural stone, square timbers, vertical and horizontal wood siding, cedar shingles, and beautiful hardwood floors.
MossCreek's design staff worked closely with the owners to create spaces that brought the outside in, while at the same time providing for cozy evenings during the ski season. MossCreek also made sure to design lots of nooks and niches to accommodate the homeowners' eclectic collection of sports and skiing memorabilia.
The end result is a custom-designed home that reflects both it's New England surroundings and the owner's style.
MossCreek.net
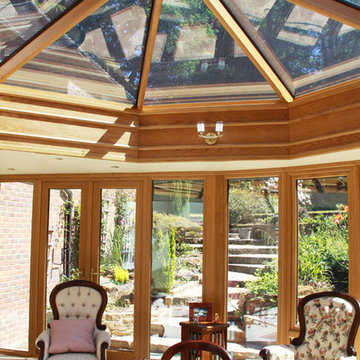
A unique bespoke oak orangery designed for our client in Surrey to maximise the use of a patio area to extend the living area whilst ensuring the rooms coming off of the extension still received natural light; this was achieved by the stunning roof lantern.
View a Virtual Tour of this project here... http://www.conservatoryphotos.co.uk/virtual-tours/virtual-tour-vine-lott/
http://www.fitzgeraldphotographic.co.uk/
Conservatory Ideas and Designs
3

