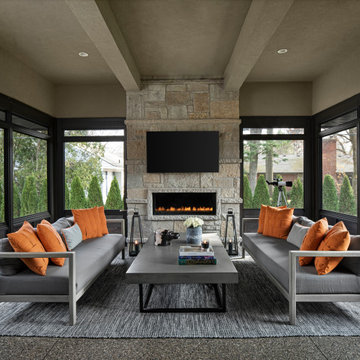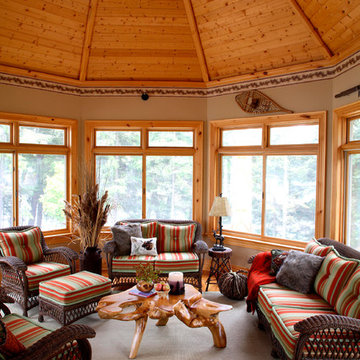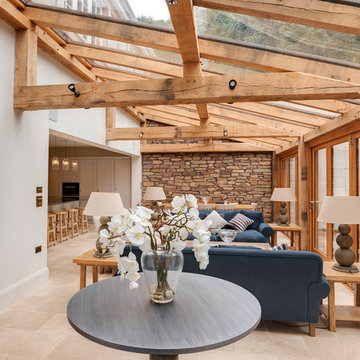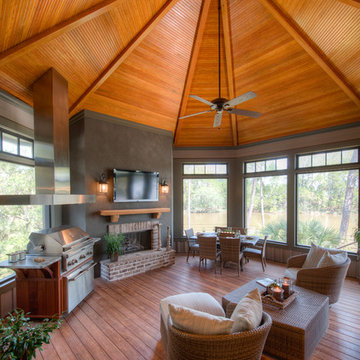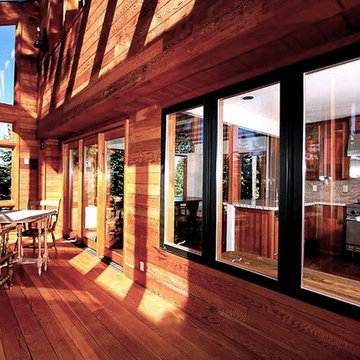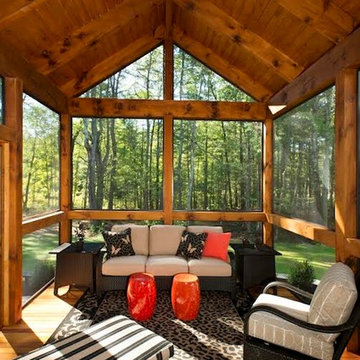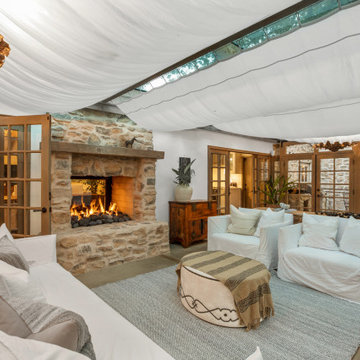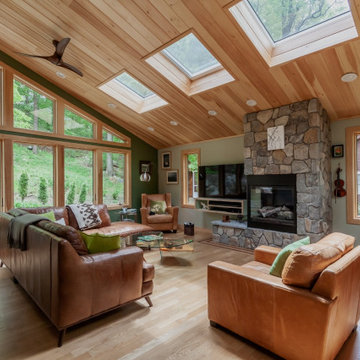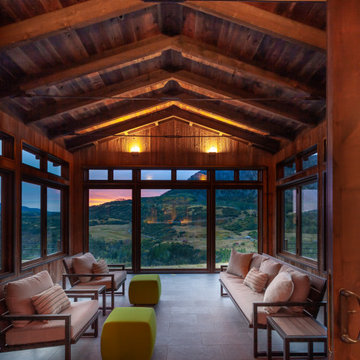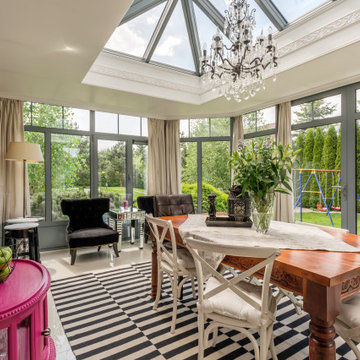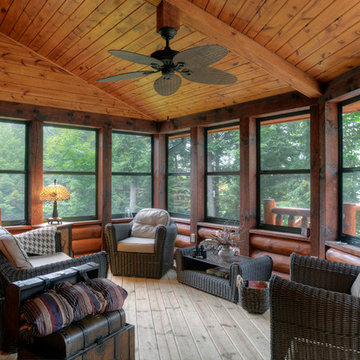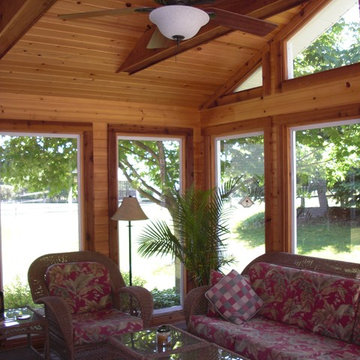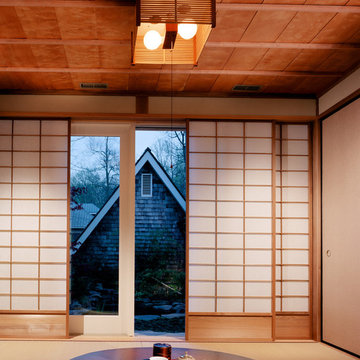Red Conservatory Ideas and Designs
Refine by:
Budget
Sort by:Popular Today
1 - 20 of 767 photos
Item 1 of 3

The Sunroom is open to the Living / Family room, and has windows looking to both the Breakfast nook / Kitchen as well as to the yard on 2 sides. There is also access to the back deck through this room. The large windows, ceiling fan and tile floor makes you feel like you're outside while still able to enjoy the comforts of indoor spaces. The built-in banquette provides not only additional storage, but ample seating in the room without the clutter of chairs. The mutli-purpose room is currently used for the homeowner's many stained glass projects.

A lovely, clean finish, complemented by some great features. Kauri wall using sarking from an old villa in Parnell.
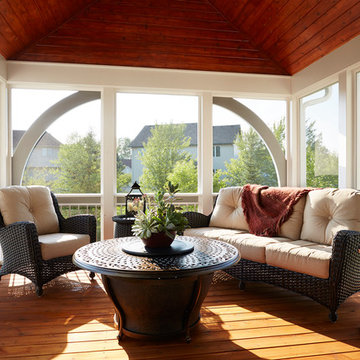
These homeowners were tired of baking in the sun on their hot south-facing deck in order to “enjoy” their backyard. They wanted a shaded living area that gave them a bug-free, a comfortable view with more privacy and easy access to their backyard and play area for the kids. But they didn't want a conventional slap on the side of the house kit or anything really that looked as if it were not part of the original home. The front exterior of the home featured the use of wide trim around windows and such. We noticed that architectural detail and incorporated it into the design of their screened in porch, stairs, and railing.
Mbros. Design/Build Consultant— Cherie Poissant
Photos—Alyssa Lee
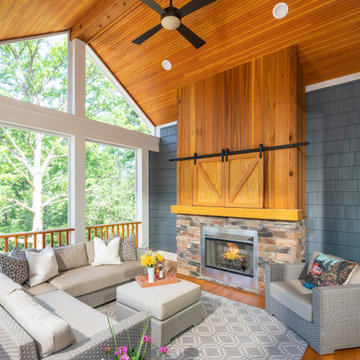
This screened-in porch off the kitchen is the perfect spot to have your morning coffee or watch the big game. A TV is hidden above the fireplace behind the sliding barn doors. This custom home was built by Meadowlark Design+Build in Ann Arbor, Michigan.
Red Conservatory Ideas and Designs
1

