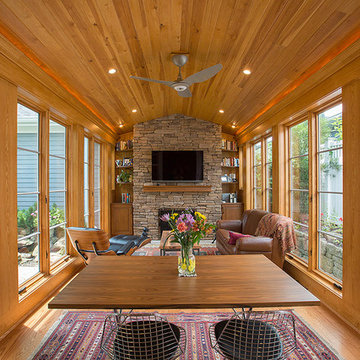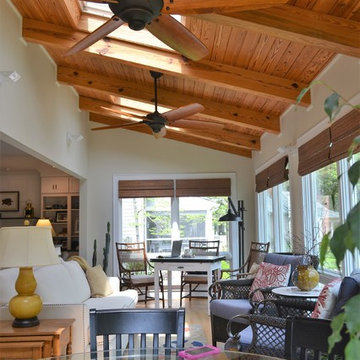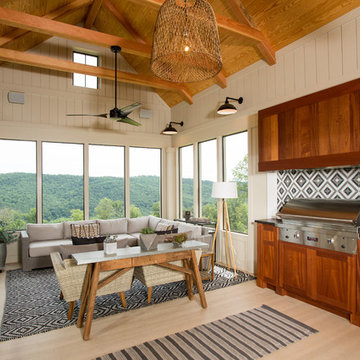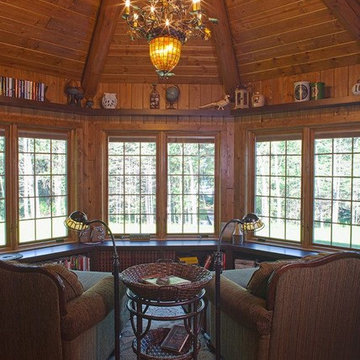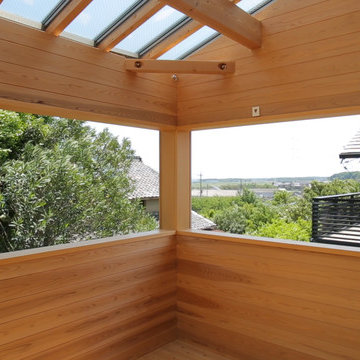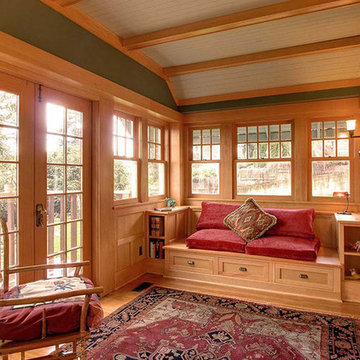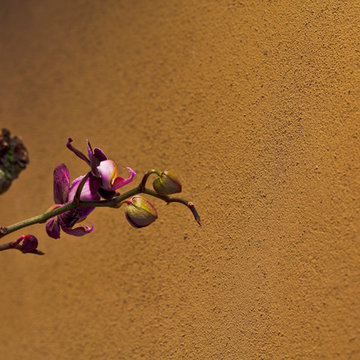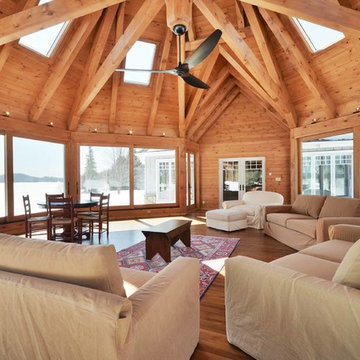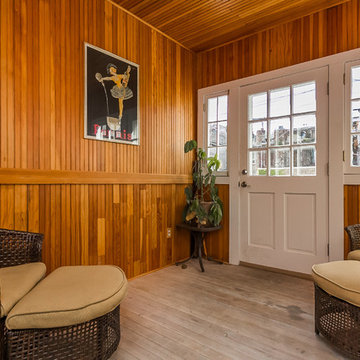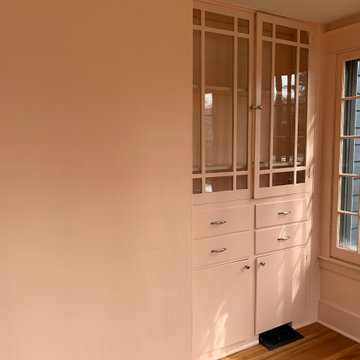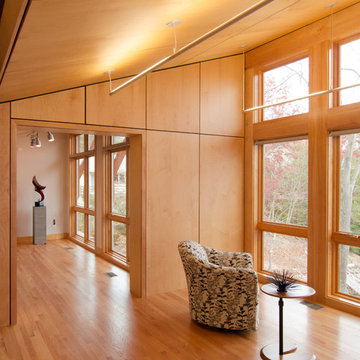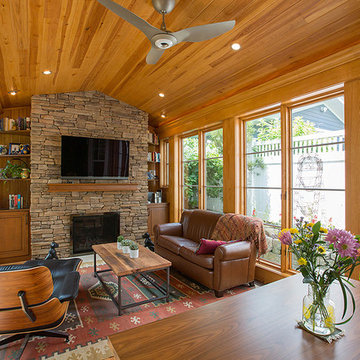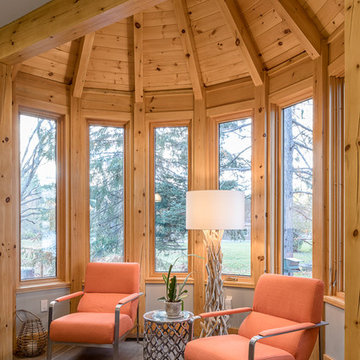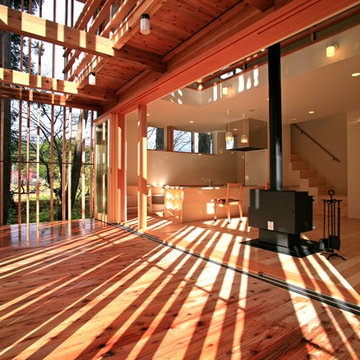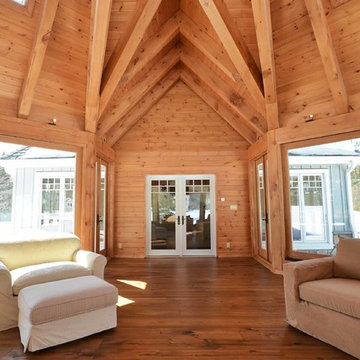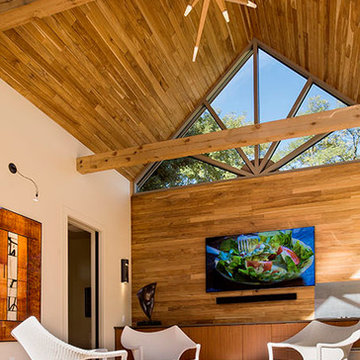Conservatory with Light Hardwood Flooring Ideas and Designs
Refine by:
Budget
Sort by:Popular Today
1 - 20 of 43 photos

Schuco AWS75 Thermally-Broken Aluminum Windows
Schuco ASS70 Thermally-Broken Aluminum Lift-slide Doors
The sunroom, originally meant to be a screened-in porch, was closed in, wrapped with windows and is now what the homeowners feel, the highlight of the home.
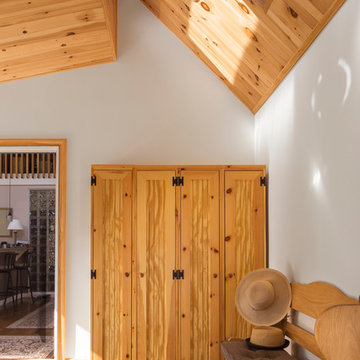
Client wanted an addition that preserves existing vaulted living room windows while provided direct lines of sight from adjacent kitchen function. Sunlight and views to the surrounding nature from specific locations within the existing dwelling were important in the sizing and placement of windows. The limited space was designed to accommodate the function of a mudroom with the feasibility of interior and exterior sunroom relaxation.
Photography by Design Imaging Studios
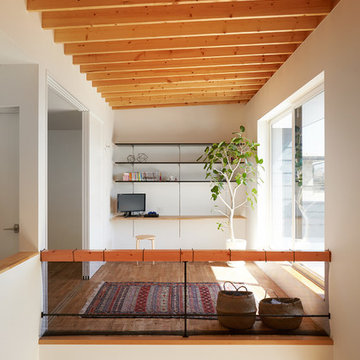
静かな雰囲気を持ちつつも
開放的な生活を送れるように
両極端のバランスを取りながら
設計を進めました
その結果 外観のしっかりした様相と
内部の開放的な空間のギャップのある家に
なっています
室内はLDKと吹抜を中心に各部屋が繋がり
ワンルームに近い空間としています
また木造の構造体がそのまま素直に
家の空間構成に現れる造り方としています
木造の骨組みが組み上がった状態と
家が出来上がった状態
2つの状態が近い
構造体と空間が一致した
ピュアな建物となりました
Conservatory with Light Hardwood Flooring Ideas and Designs
1
