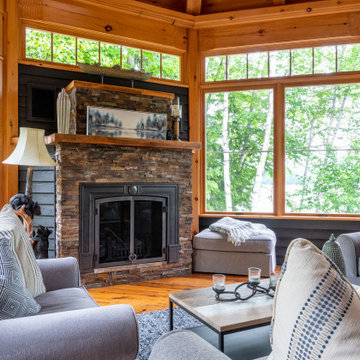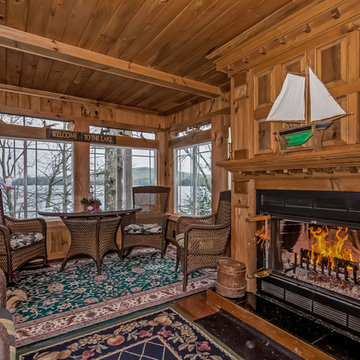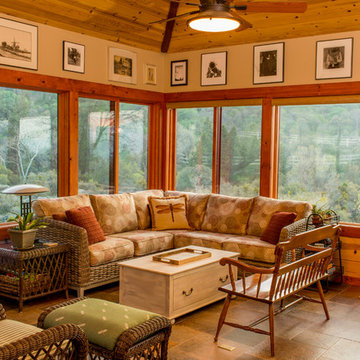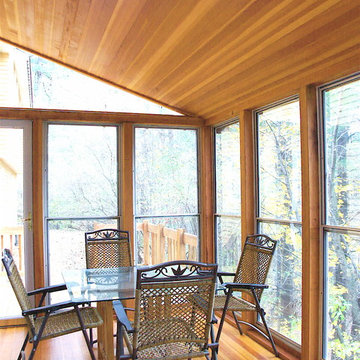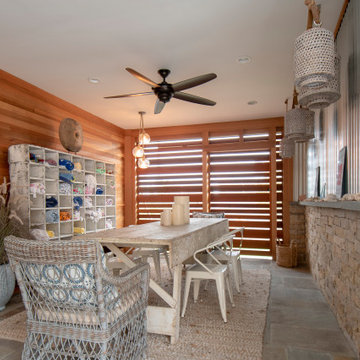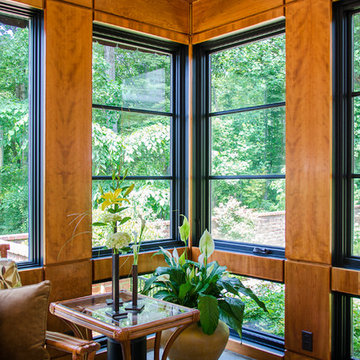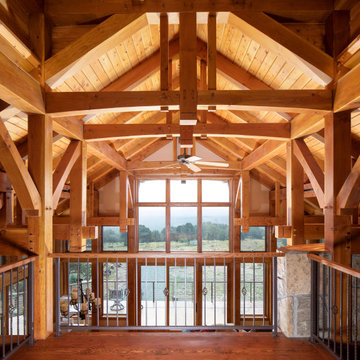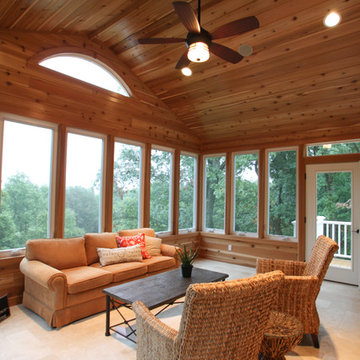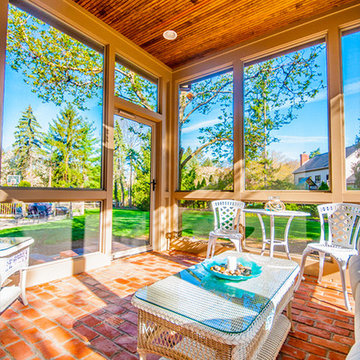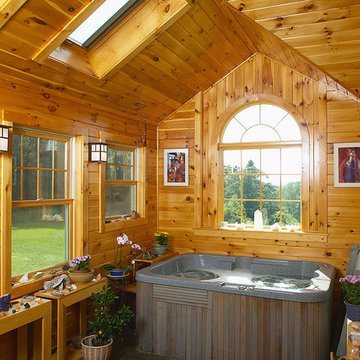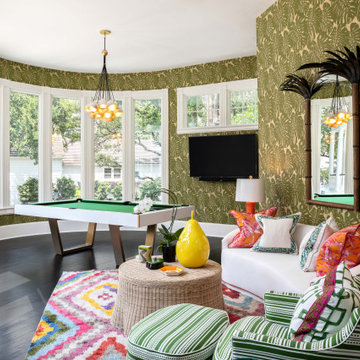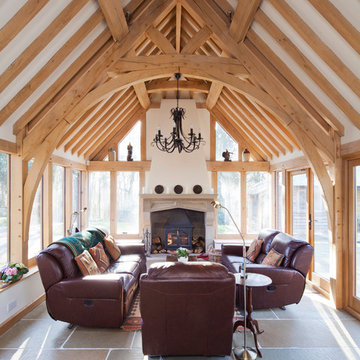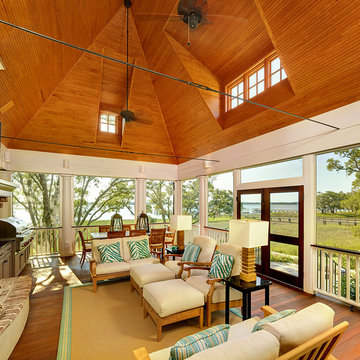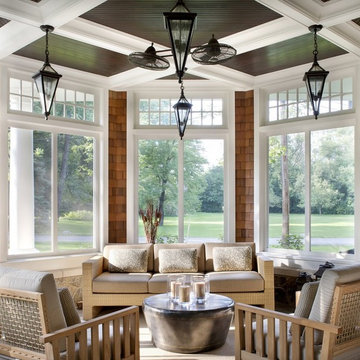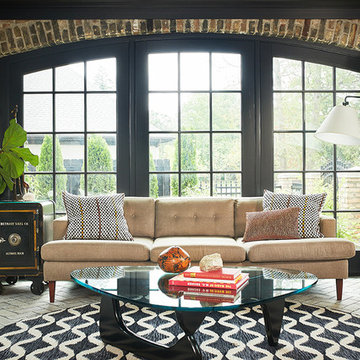Conservatory Ideas and Designs
Refine by:
Budget
Sort by:Popular Today
101 - 120 of 501 photos
Item 1 of 2
The sunroom, originally meant to be a screened-in porch, was closed in, wrapped with windows and is now what the homeowners feel, the highlight of the home.
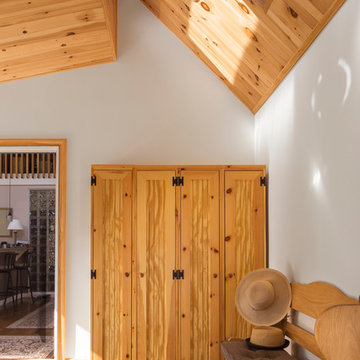
Client wanted an addition that preserves existing vaulted living room windows while provided direct lines of sight from adjacent kitchen function. Sunlight and views to the surrounding nature from specific locations within the existing dwelling were important in the sizing and placement of windows. The limited space was designed to accommodate the function of a mudroom with the feasibility of interior and exterior sunroom relaxation.
Photography by Design Imaging Studios
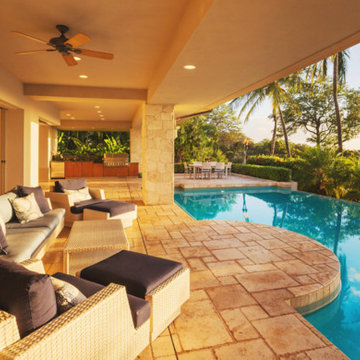
This patio and pool in remodel Long Beach, CA was designed to create an open space and easy access to the pool. Starting with brand new stone tiling, natural colors were introduced to compliment the sun's movement to the west creating beautiful warm tones during sunsets. All new patio furniture facing the pool adds even more comforting elements of relaxation and a real poolside lounge experience. An outdoor dining table and kitchen with stainless steel BBQ, and outdoor fridge provide easy access to a patio cookout anytime.
Take a look at our entire portfolio here: http://bit.ly/2nJOGe5
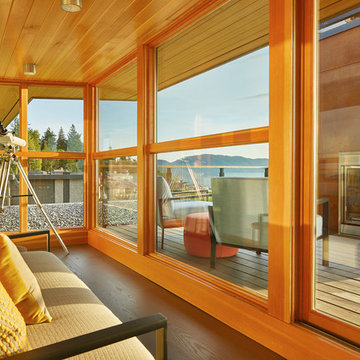
Architect: Studio Zerbey Architecture + Design
Photo: Benjamin Benschneider
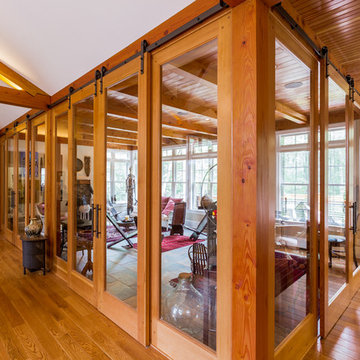
Custom Hybrid Timber Frame Home designed and built by R.W. Buff Inc Timber Frame Supplied by - Woodhouse Photos by - Bill Cardoni
Conservatory Ideas and Designs
6
