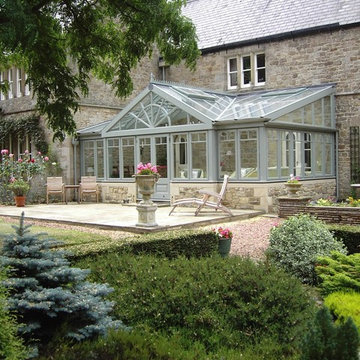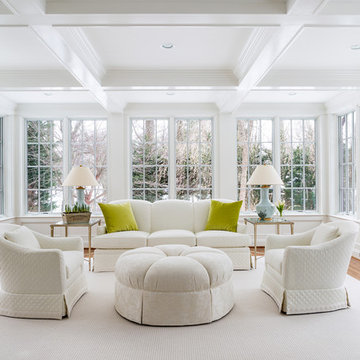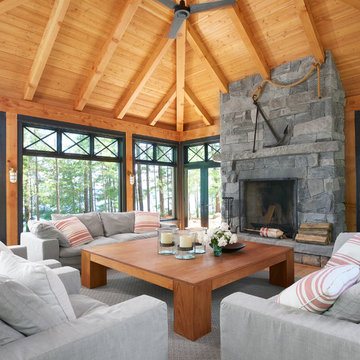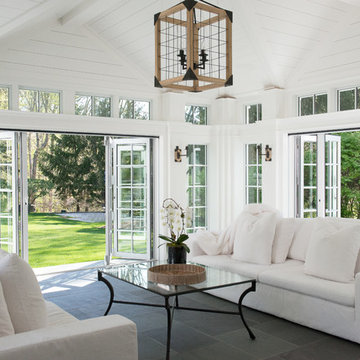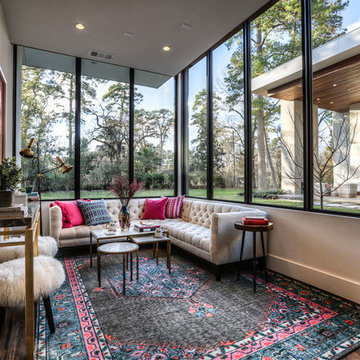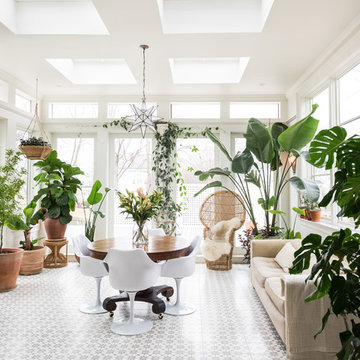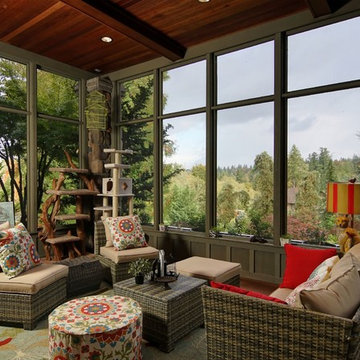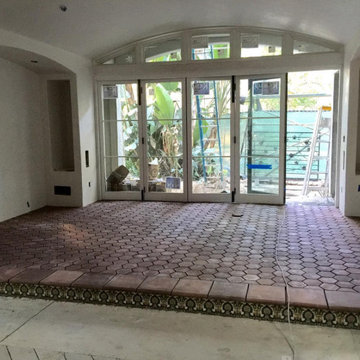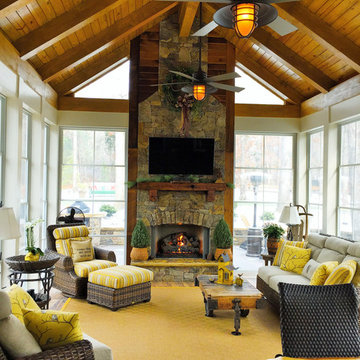Conservatory Ideas and Designs
Refine by:
Budget
Sort by:Popular Today
141 - 160 of 69,807 photos

Surrounded by windows, one can take in the naturistic views from high above the creek. It’s possible the most brilliant feature of this room is the glass window cupola, giving an abundance of light to the entertainment space. Without skipping any small details, a bead board ceiling was added as was a 60-inch wood-bladed fan to move the air around in the space, especially when the circular windows are all open.
The airy four-season porch was designed as a place to entertain in a casual and relaxed setting. The sizable blue Ragno Calabria porcelain tile was continued from the outdoors and includes in-floor heating throughout the indoor space, for those chilly fall and winter days. Access to the outdoors from the either side of the curved, spacious room makes enjoying all the sights and sounds of great backyard living an escape of its own.
Susan Gilmore Photography
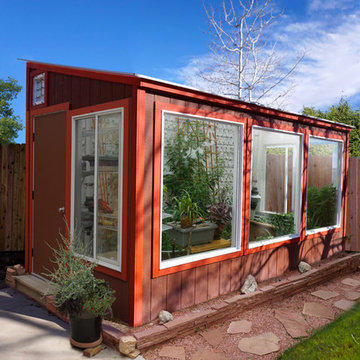
A custom greenhouse with passive solar greenhouse design and custom finishes brightens up this backyard
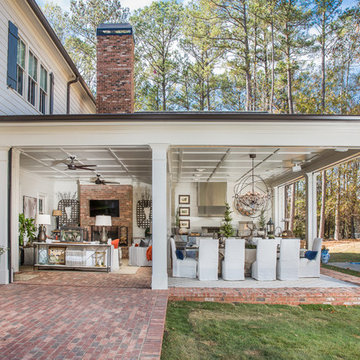
An indoor/outdoor kitchen, living, and dining area by t-Olive Properties (www.toliveproperties.com). Photo by David Cannon (www.davidcannonphotography.com)
Find the right local pro for your project

Two VELUX Solar Powered fresh air skylights with rain sensors help provide air circulation while the solar transparent blinds control the natural light.
Decorative rafter framing, beams, and trim have bead edge throughout to add charm and architectural detail.
Recessed lighting offers artificial means to brighten the space at night with a warm glow.
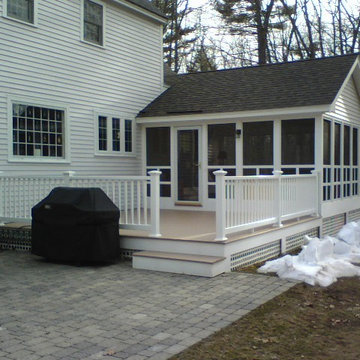
Low maintenance and full of fresh air! This elegant screened porch that doubles as a 3 season porch was built in Derry, NH. The best of both worlds! with Azek trim and vinyl lattice to complete the look! Composite decking on the interior and exterior ensures proper drainage of water from rain.
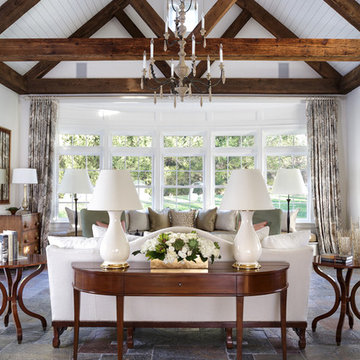
This ASID Award-winning sunroom inspires a sense of freshness and vitality. Artful furniture selections, whose curvilinear lines gracefully juxtapose the strong geometric lines of trusses and beams, reflect a measured study of shapes and materials that intermingle impeccably amidst a neutral color palette brushed with celebrations of coral and master millwork. Radiant-heated flooring and reclaimed wood lend warmth and comfort. Combining English, Spanish and fresh modern elements, this sunroom offers captivating views and easy access to the outside dining area, serving both form and function with inspiring gusto. A double-height ceiling with recessed LED lighting concealed in the beams seems at times to be the only thing tethering this airy expression of beauty and design excellence from floating directly into the sky.
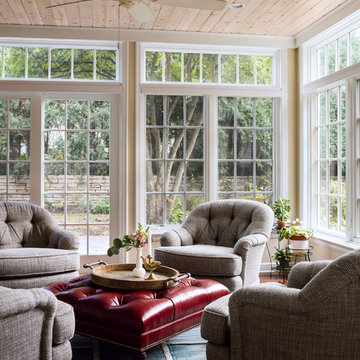
The sunroom features large windows with transoms, allowing more natural light into the space and offering visual and physical access to the homeowners' gardens. The lightly white-washed tongue and groove ceiling adds texture and interest.
Photo Credit - David Bader
Interior Design Partner - Jeff Wasserman
Conservatory Ideas and Designs
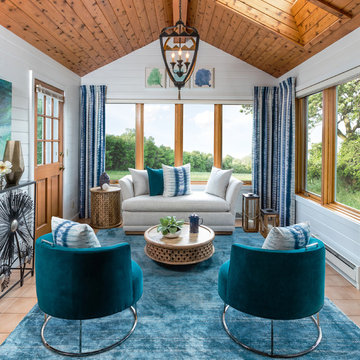
This sunroom was designed for color and fun. Blue velvet Swivel chairs were added to give this space personality. All the elements come together as on cohesive design.
8

