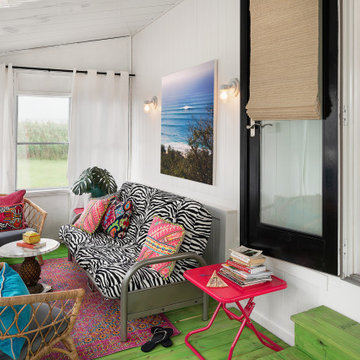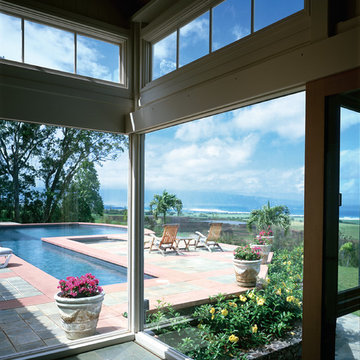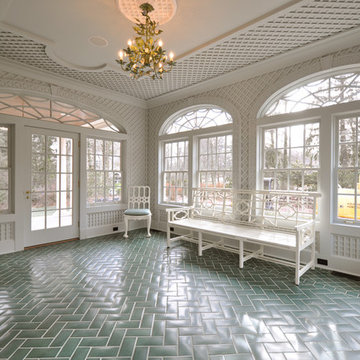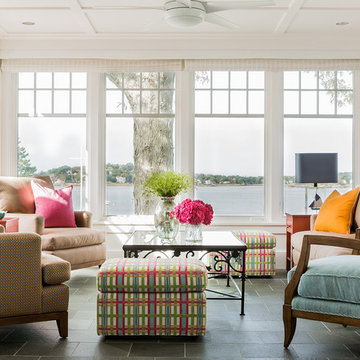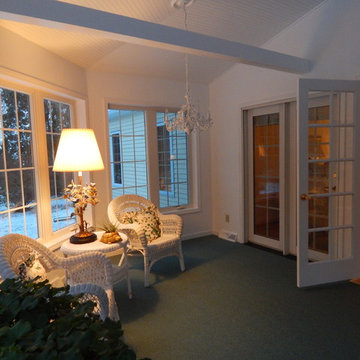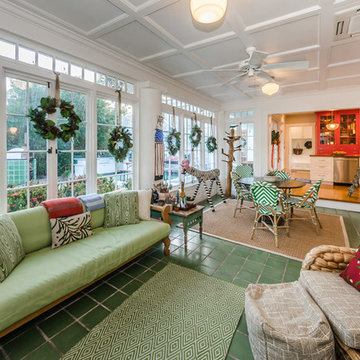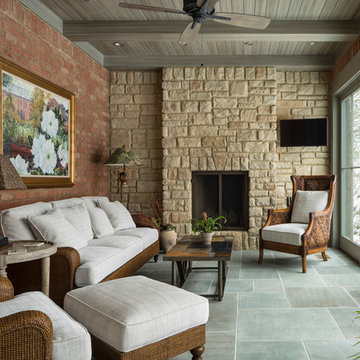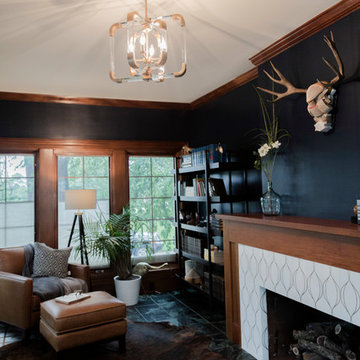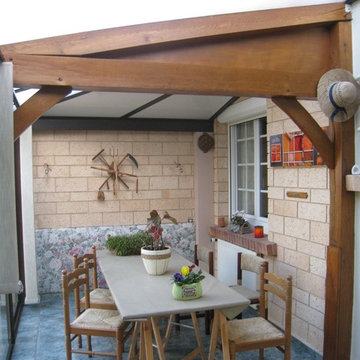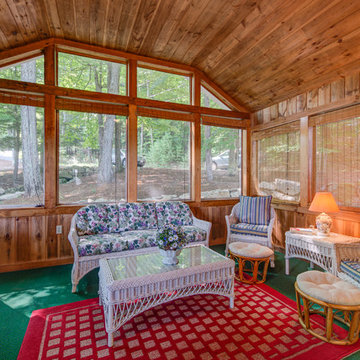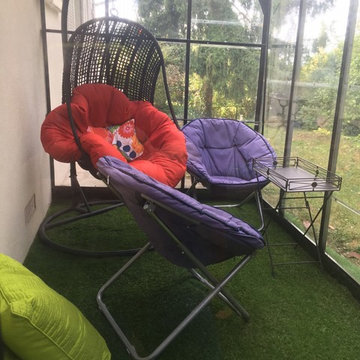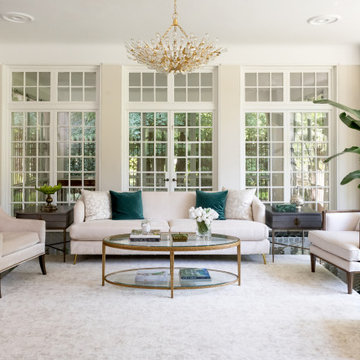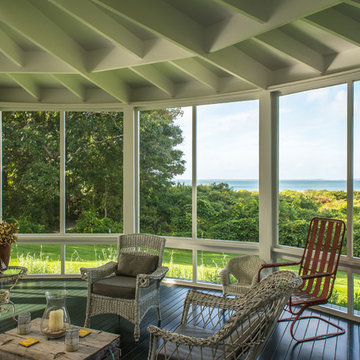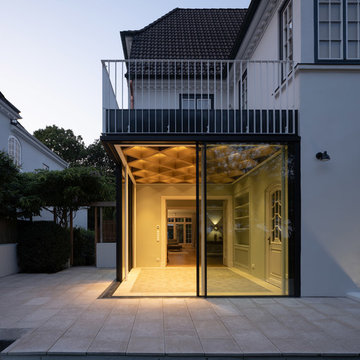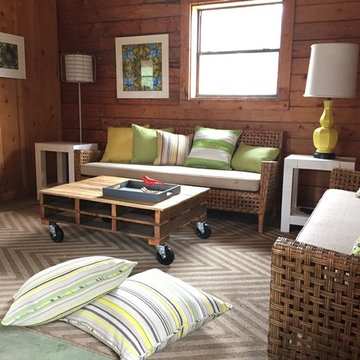Conservatory with Green Floors Ideas and Designs
Sort by:Popular Today
1 - 20 of 62 photos

A striking 36-ft by 18-ft. four-season pavilion profiled in the September 2015 issue of Fine Homebuilding magazine. To read the article, go to http://www.carolinatimberworks.com/wp-content/uploads/2015/07/Glass-in-the-Garden_September-2015-Fine-Homebuilding-Cover-and-article.pdf. Operable steel doors and windows. Douglas Fir and reclaimed Hemlock ceiling boards.
© Carolina Timberworks
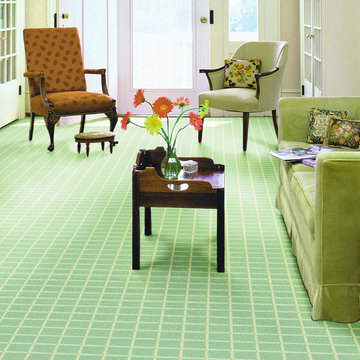
Belluza – Sweet Breeze: Mint is everywhere!! Belluza in Sweet Breeze has a simple and elegant pattern that offers a classic look to any space. The tiny yellow details add an unexpected pop of color to the design.
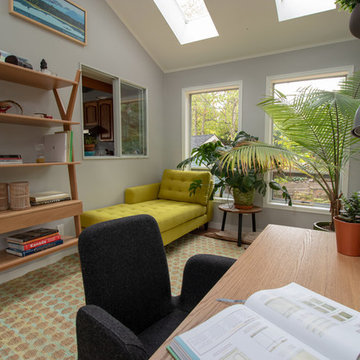
The challenge for this project was to turn a conservatory into a space that could be used as an office with a small lounge area for reading. The room previously only hosted plants ad was not usable at all. This room with a lot of natural light makes it easy to focus on the important task, while getting inspired by the lovely view.
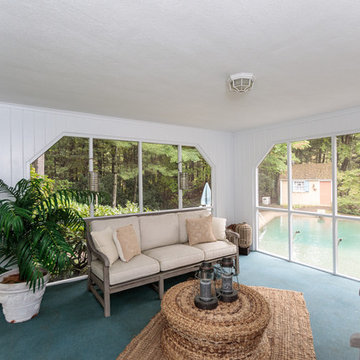
Exceptional opportunity to own an expanded Cape style home sited in one of Weston's favorite neighborhoods. Features include freshly painted rooms throughout, gleaming hardwood floors, spacious kitchen with dining area, a light filled family room with fireplace and built-ins. Enjoy one floor living with a lovely master suite and two additional well proportioned bedrooms. Second floor has a bonus room with expansion possibilities. The walkout lower level includes a bedroom, full bath, family room with fireplace, picture bay window, built in desk and wall of bookshelves. The screened in porch overlooks a beautiful inground pool and lush backyard. Convenient location with easy access to town center, conservation trails, major routes and the train station.
Conservatory with Green Floors Ideas and Designs
1
