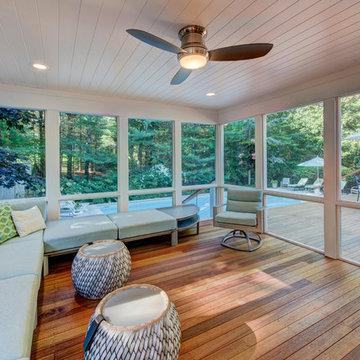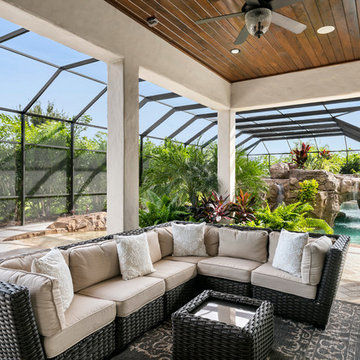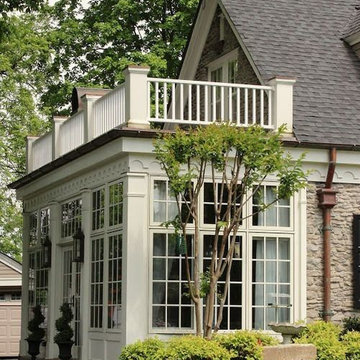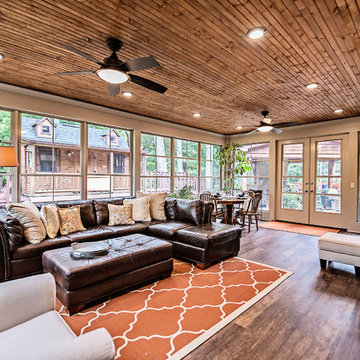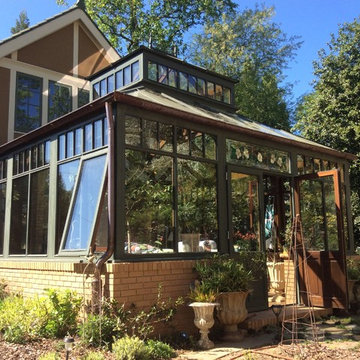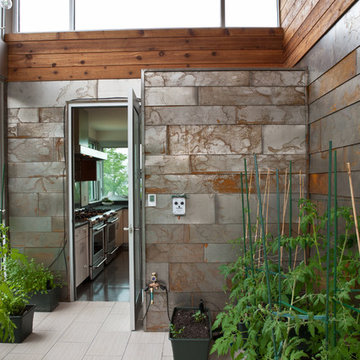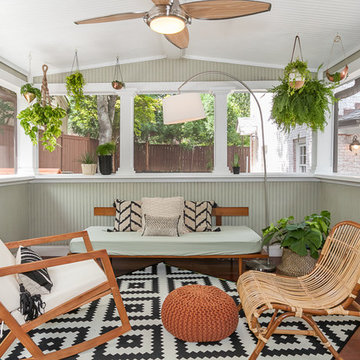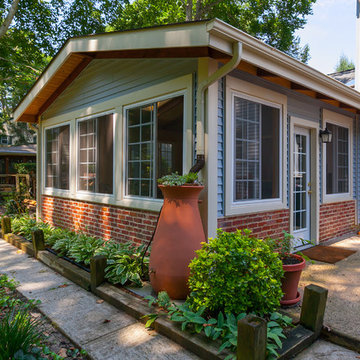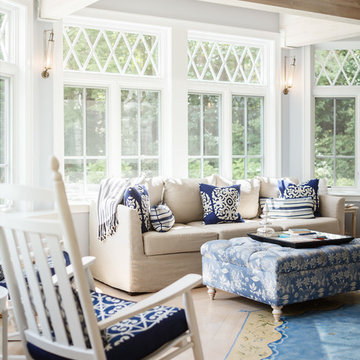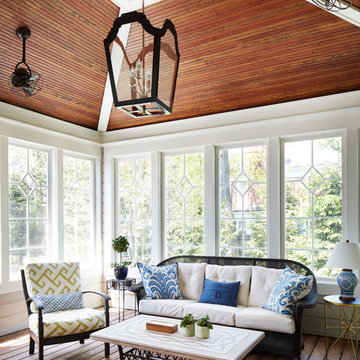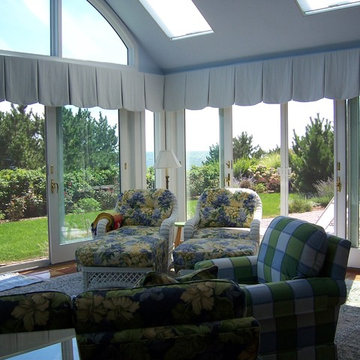Conservatory Ideas and Designs
Refine by:
Budget
Sort by:Popular Today
161 - 180 of 69,621 photos
Find the right local pro for your project
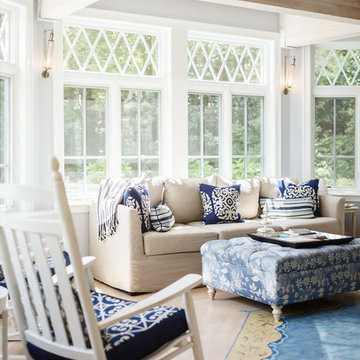
Photography Copyright Matt Delphenich Architectural Photography
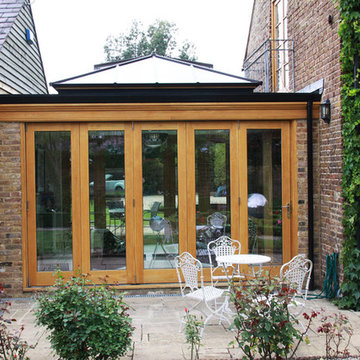
The design & build brief from our client in Surrey for this seasoned oak orangery was to optimise the use of a dead patio area and link two buildings of a barn conversion. Therefore extending the existing kitchen in one building through to the new orangery, incorporating a spiral staircase wine cellar within the orangery floor and provide access to the lounge area within the other barn building.
www.fitzgeraldphotographic.co.uk
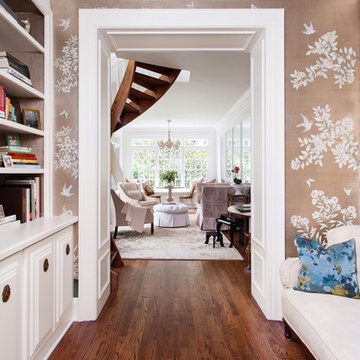
Two-story addition added to 80-year old brick colonial. First floor features custom panel wall with antiqued mirror panels, custom Gracie wallpaper treatment in small library as well as silver leaf wallpaper inside shelves of custom built-in cabinet. Cabinet hardware antique from local salvage source.
Ansel Olson - Photographer

When Bill and Jackie Fox decided it was time for a 3 Season room, they worked with Todd Jurs at Advance Design Studio to make their back yard dream come true. Situated on an acre lot in Gilberts, the Fox’s wanted to enjoy their yard year round, get away from the mosquitoes, and enhance their home’s living space with an indoor/outdoor space the whole family could enjoy.
“Todd and his team at Advance Design Studio did an outstanding job meeting my needs. Todd did an excellent job helping us determine what we needed and how to design the space”, says Bill.
The 15’ x 18’ 3 Season’s Room was designed with an open end gable roof, exposing structural open beam cedar rafters and a beautiful tongue and groove Knotty Pine ceiling. The floor is a tongue and groove Douglas Fir, and amenities include a ceiling fan, a wall mounted TV and an outdoor pergola. Adjustable plexi-glass windows can be opened and closed for ease of keeping the space clean, and use in the cooler months. “With this year’s mild seasons, we have actually used our 3 season’s room year round and have really enjoyed it”, reports Bill.
“They built us a beautiful 3-season room. Everyone involved was great. Our main builder DJ, was quite a craftsman. Josh our Project Manager was excellent. The final look of the project was outstanding. We could not be happier with the overall look and finished result. I have already recommended Advance Design Studio to my friends”, says Bill Fox.
Photographer: Joe Nowak
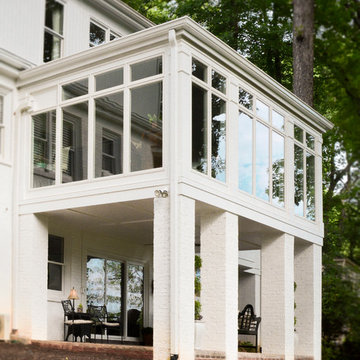
Gorgeous sunroom addition with painted brick piers, large full view windows with transoms, chandelier, wall sconces, eclectic seating and potted plants creates the perfect setting to rest, relax and enjoy the view. The bright, open, airy sunroom space with traditional details and classic style blends seamlessly with the charm and character of the existing home.
Designed and photographed by Kimberly Kerl, Kustom Home Design
Conservatory Ideas and Designs
9
