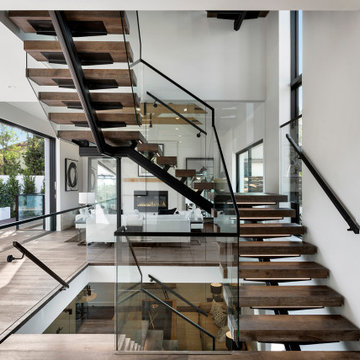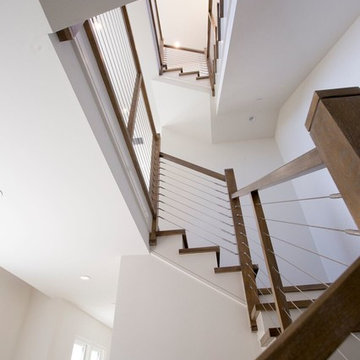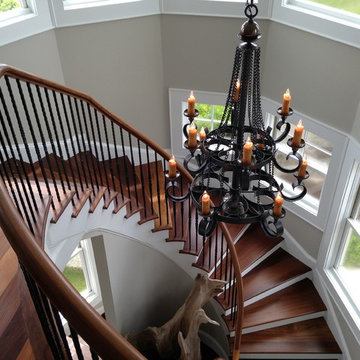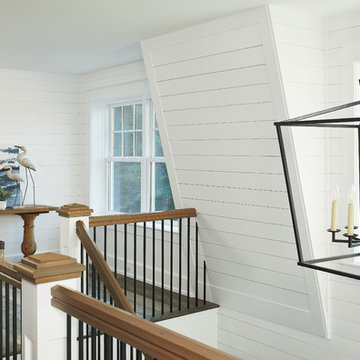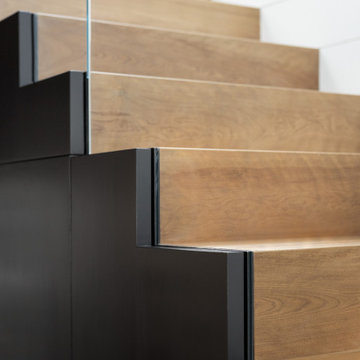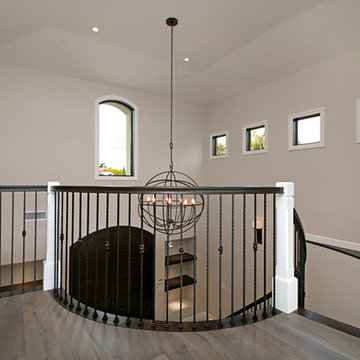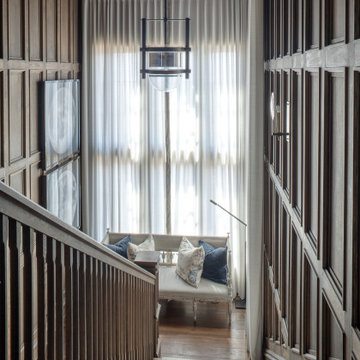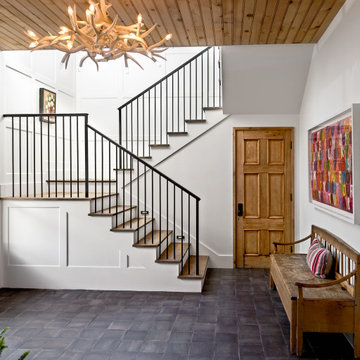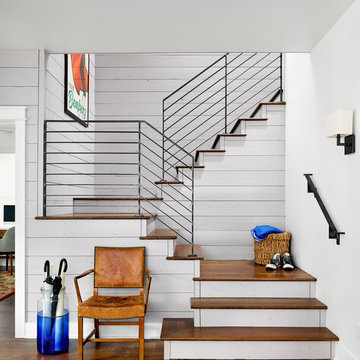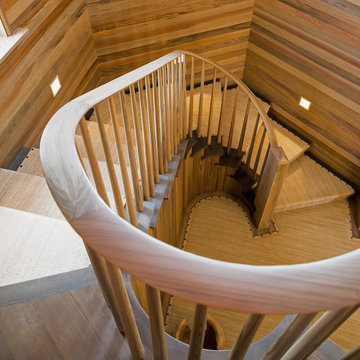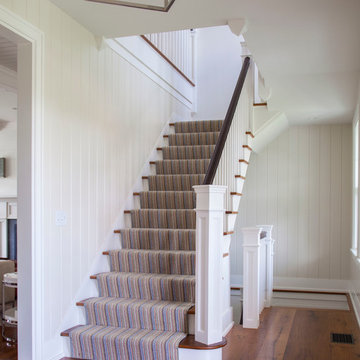Coastal Wood Staircase Ideas and Designs
Refine by:
Budget
Sort by:Popular Today
121 - 140 of 2,175 photos
Item 1 of 3
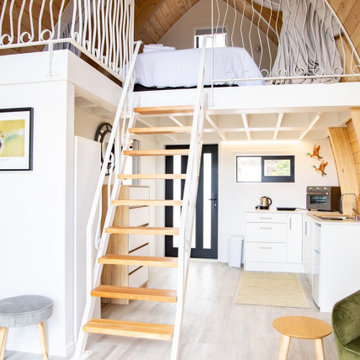
A tiny home on Waiheke Island needed a staircase to access the loft that was not only a space-saving staircase, but also safe for guests to access. Additionally, the owner wanted a balustrade that required craftsmanship with intricate designs and a beach inspired style to match the interior design of this tiny home.
The original design included a wooden staircase, however the owner wanted that replaced with steel stairs to save space. A spiral staircase was considered, but was still too big for what she wanted, which led us to design a ladder.
Because the owner is an artist, she wanted a more unique balustrade design. This was quite a different style from our usual fabrications, but we welcomed the challenge. We then brought all the pieces to Waiheke Island and completed the installation in a day. The owner was thrilled with the end result and is now renting out the tiny home as holiday rentals.

This power couple and their two young children adore beach life and spending time with family and friends. As repeat clients, they tasked us with an extensive remodel of their home’s top floor and a partial remodel of the lower level. From concept to installation, we incorporated their tastes and their home’s strong architectural style into a marriage of East Coast and West Coast style.
On the upper level, we designed a new layout with a spacious kitchen, dining room, and butler's pantry. Custom-designed transom windows add the characteristic Cape Cod vibe while white oak, quartzite waterfall countertops, and modern furnishings bring in relaxed, California freshness. Last but not least, bespoke transitional lighting becomes the gem of this captivating home.
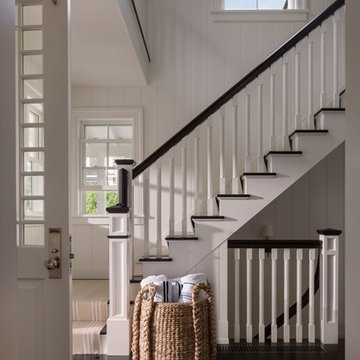
Airy entry way with starburst floor inlay, white molding and accents of dark wood
Photo: Durston Saylor
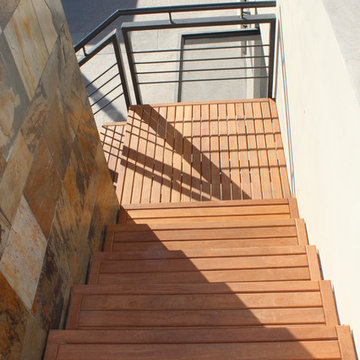
Escaleras exteriores para área de alberca, hechas con madera de Cumarú.
Exterior stairs for pool área, made of Cumarú Wood...
Diseño/Design: : Arq. Tonantzin Alverde
Fabricado/Made: Centenario
Duara Residencial
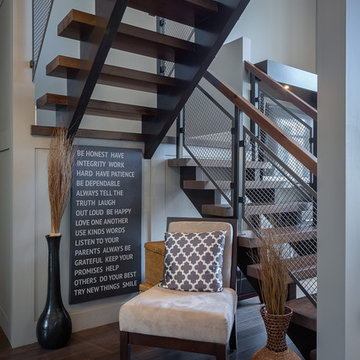
Open wood stairs are such a great feature in a custom home. Add in some really unique railings and it creates quite a feature. I love the look of these stairs in the two tone.
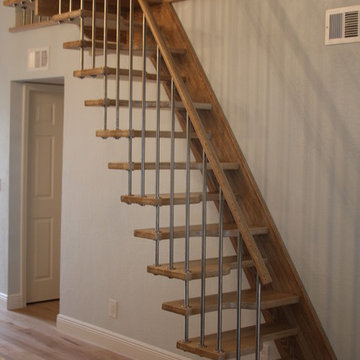
This space-saver staircase adds modernity and style without crowding the area. With sleek stainless steel spindles and unique alternating treads, this staircase proves that BIG things (and style) really do come in small packages!

Wormy Chestnut floor through-out. Horizontal & vertical shiplap wall covering. Iron deatils in the custom railing & custom barn doors.

The rear pool deck has its own staircase, which leads down to their private beachfront. The base landing of the stair connects to an outdoor shower for rinsing off after a day in the sand.
Photographer: Daniel Contelmo Jr.
Coastal Wood Staircase Ideas and Designs
7
