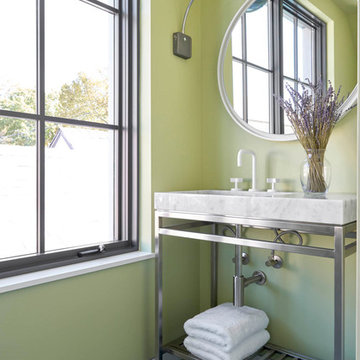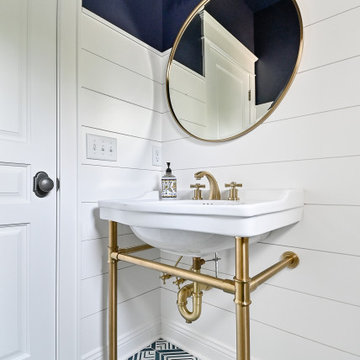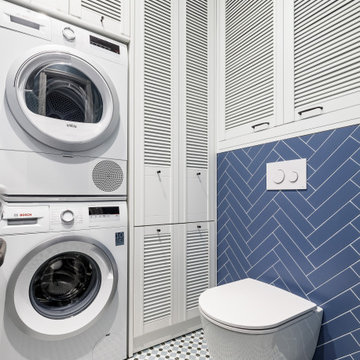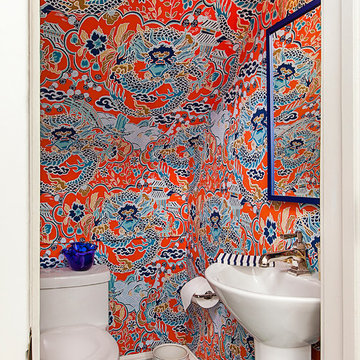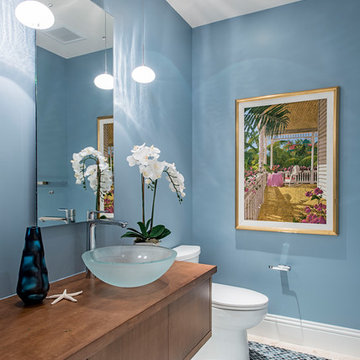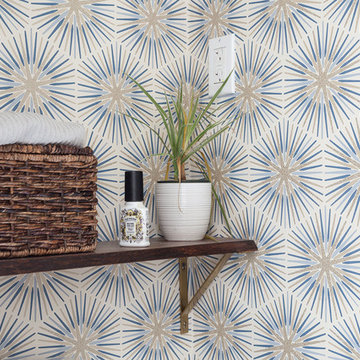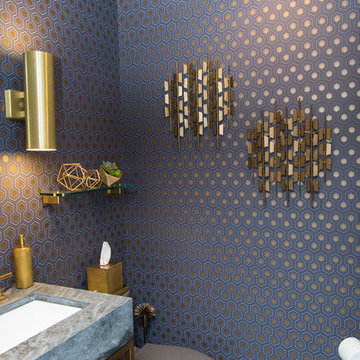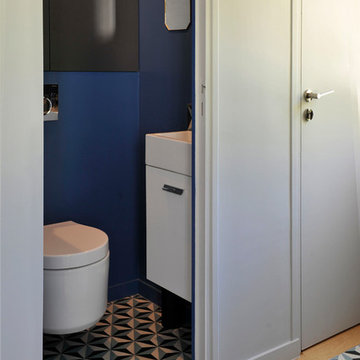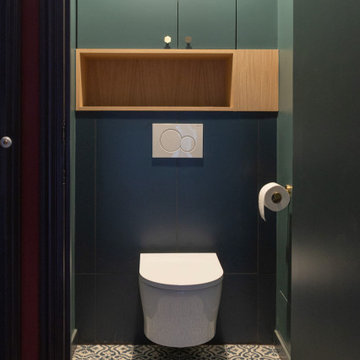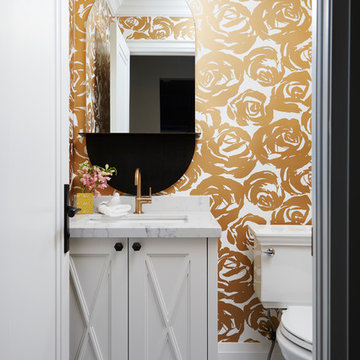Cloakroom with Blue Floors Ideas and Designs
Refine by:
Budget
Sort by:Popular Today
81 - 100 of 469 photos
Item 1 of 2
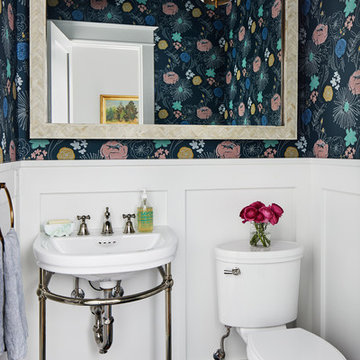
5' x 5' Powder Room
Photography: Stacy Zarin Goldberg Photography; Interior Design: Kristin Try Interiors; Builder: Harry Braswell, Inc.
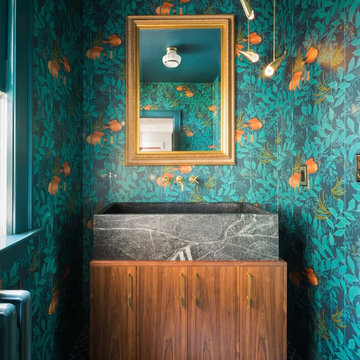
Custom interior design led to the creation of this vivid underwater-themed bathroom
Trent Bell Photography
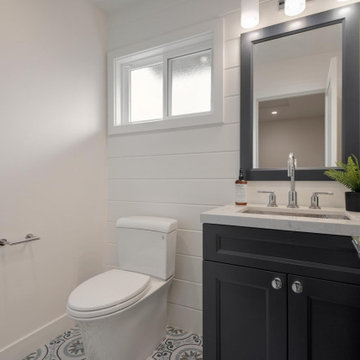
Budget analysis and project development by: May Construction
A cozy powder bathroom placed near the garage. Fun blue floor tile and ship lap walls took this cute bathroom from bland and boxy to bursting with texture, pattern, and personality.
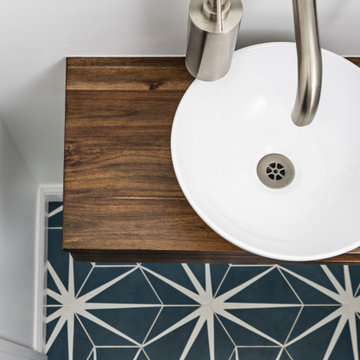
Our clients came to us wanting to create a kitchen that better served their day-to-day, to add a powder room so that guests were not using their primary bathroom, and to give a refresh to their primary bathroom.
Our design plan consisted of reimagining the kitchen space, adding a powder room and creating a primary bathroom that delighted our clients.
In the kitchen we created more integrated pantry space. We added a large island which allowed the homeowners to maintain seating within the kitchen and utilized the excess circulation space that was there previously. We created more space on either side of the kitchen range for easy back and forth from the sink to the range.
To add in the powder room we took space from a third bedroom and tied into the existing plumbing and electrical from the basement.
Lastly, we added unique square shaped skylights into the hallway. This completely brightened the hallway and changed the space.

Completed in 2017, this single family home features matte black & brass finishes with hexagon motifs. We selected light oak floors to highlight the natural light throughout the modern home designed by architect Ryan Rodenberg. Joseph Builders were drawn to blue tones so we incorporated it through the navy wallpaper and tile accents to create continuity throughout the home, while also giving this pre-specified home a distinct identity.
---
Project designed by the Atomic Ranch featured modern designers at Breathe Design Studio. From their Austin design studio, they serve an eclectic and accomplished nationwide clientele including in Palm Springs, LA, and the San Francisco Bay Area.
For more about Breathe Design Studio, see here: https://www.breathedesignstudio.com/
To learn more about this project, see here: https://www.breathedesignstudio.com/cleanmodernsinglefamily
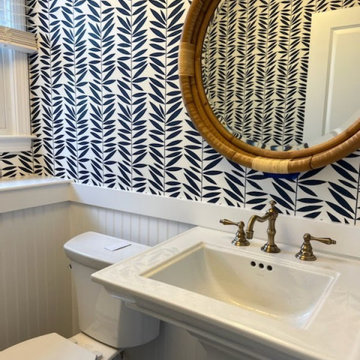
Inspired by the client's trip to Hawaii, we created a fun yet elevated powder room.
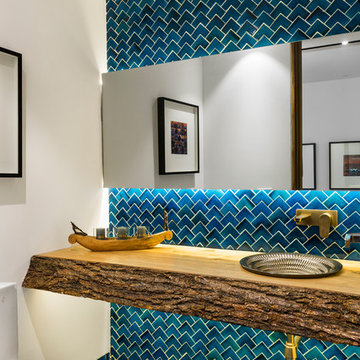
Handmade tiles adorn the walls of this powder bathroom. The live edge wooden slab, brass sanitary and ambient lighting add a touch of elegance
![[Paul] - Rénovation d'une salle de bain dans une maison des années 70](https://st.hzcdn.com/fimgs/aff15b280502b390_9207-w360-h360-b0-p0--.jpg)
Détail de la robinetterie couleur laiton pour apporter une touche de vintage
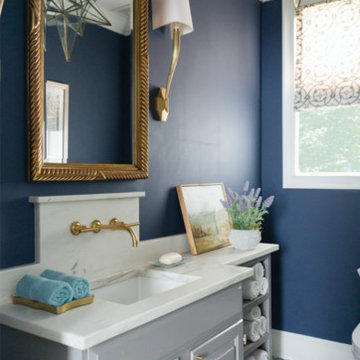
An eclectic powder room with hand painted cement tile floor, dark blue walls, and a custom gray vanity with storage.
Cloakroom with Blue Floors Ideas and Designs
5

