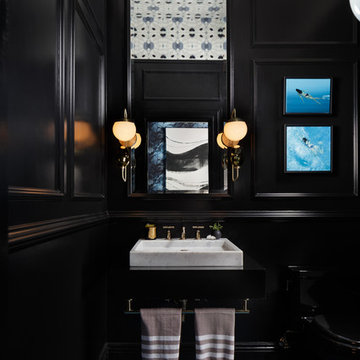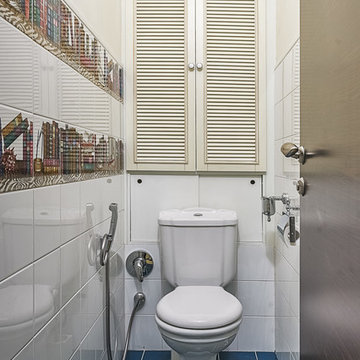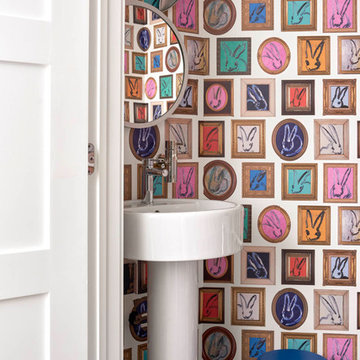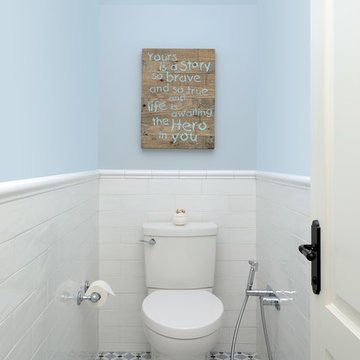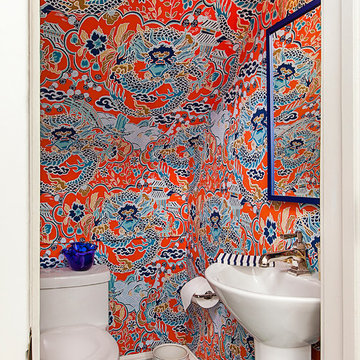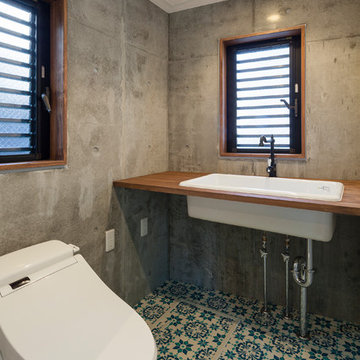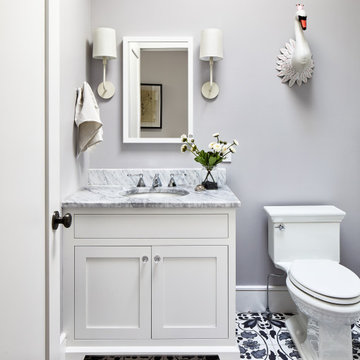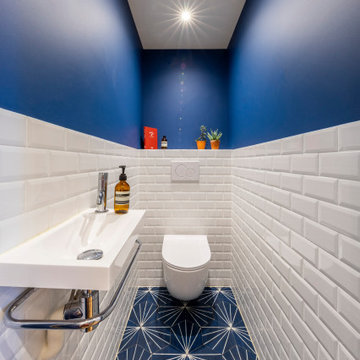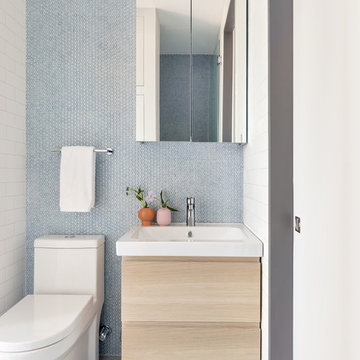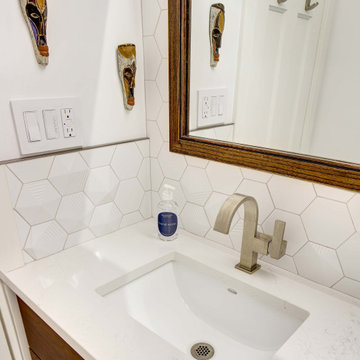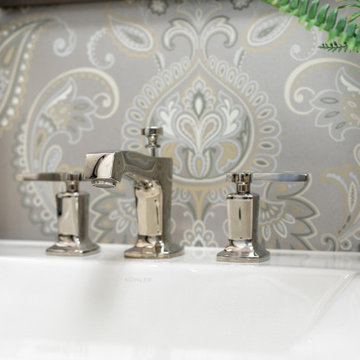Cloakroom with Blue Floors Ideas and Designs

Patterned seagrass wallpaper was combined with muted green paint and reeded glass wall lights in this restful downstairs cloakroom

The Powder room off the kitchen in a Mid Century modern home built by a student of Eichler. This Eichler inspired home was completely renovated and restored to meet current structural, electrical, and energy efficiency codes as it was in serious disrepair when purchased as well as numerous and various design elements being inconsistent with the original architectural intent of the house from subsequent remodels.
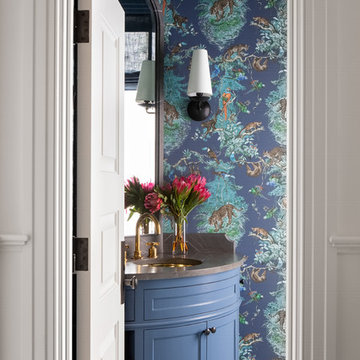
Austin Victorian by Chango & Co.
Architectural Advisement & Interior Design by Chango & Co.
Architecture by William Hablinski
Construction by J Pinnelli Co.
Photography by Sarah Elliott
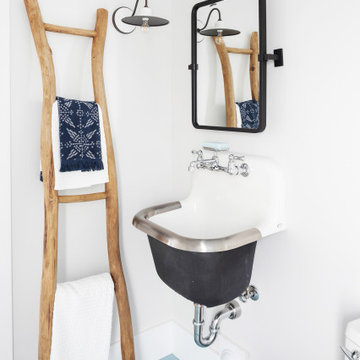
Charming, smaller bathroom with contemporary spunk. Custom, hand-made aqua blue floor tile and hand-made, textured white shower tile. Satin black shower fixtures and shower door hardware; Milgard, black framed, single pane, glass exterior door opening to the back deck for easy access from the pool. Rustic and beachy, decorative towel rack, two panel shaker interior door with white knob and black back plate.
Photo by Molly Rose Photography
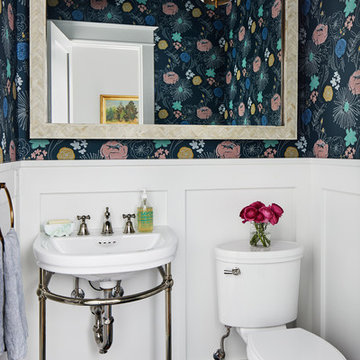
5' x 5' Powder Room
Photography: Stacy Zarin Goldberg Photography; Interior Design: Kristin Try Interiors; Builder: Harry Braswell, Inc.
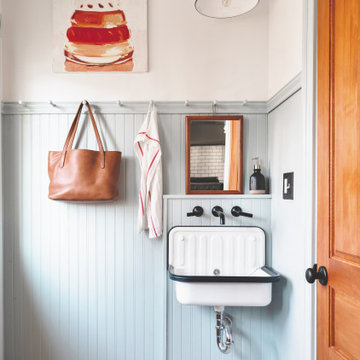
“Our clients wanted a beautiful space that was also highly functional with lots of storage,” Sean from Airy Kitcehns says. “We created a room, just off the kitchen, that houses a stacking washer and dryer and the toilet. Then we added a hand washing sink between the laundry room and back door. I love shaker design which is the inspiration for the painted trim and shaker pegs.”
Cloakroom with Blue Floors Ideas and Designs
1


