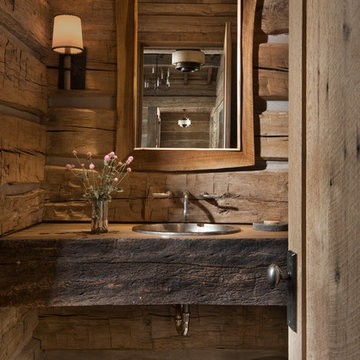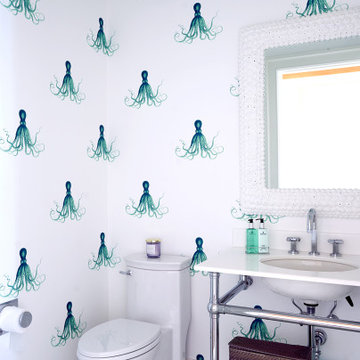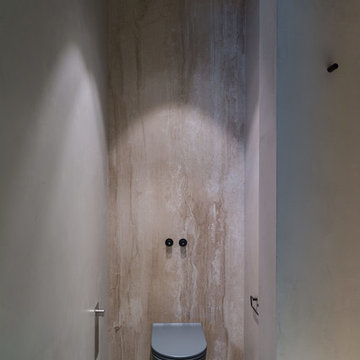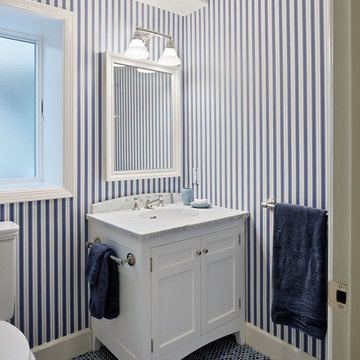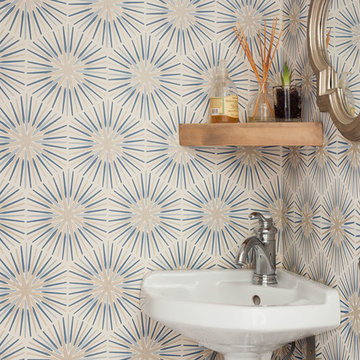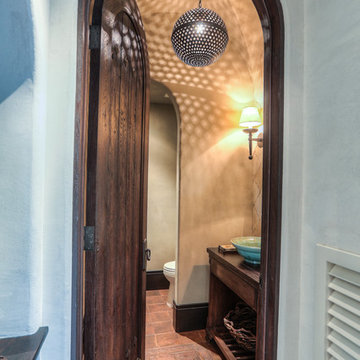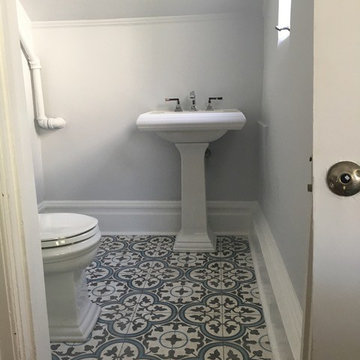Cloakroom with Blue Floors and Red Floors Ideas and Designs
Refine by:
Budget
Sort by:Popular Today
1 - 20 of 561 photos
Item 1 of 3

Patterned seagrass wallpaper was combined with muted green paint and reeded glass wall lights in this restful downstairs cloakroom

Renovation from an old Florida dated house that used to be a country club, to an updated beautiful Old Florida inspired kitchen, dining, bar and keeping room.

Blue fish scale tile wainscoting has this petite powder room swimming in charm thanks to the tile's exposed scalloped edges. For more seaside vibes, look to Fireclay's Ogee Drop or Wave Tile.
TILE SHOWN
Ogee Drop Tile in Cerulean
DESIGN
Jennifer Hallock Designs
PHOTOS
D Wang Photo

Vanity
Design by Dalton Carpet One
Wellborn Cabinets- Cabinet Finish: Vanity: Character Cherry, Storage: Maple Willow Bronze; Door style: Madison Inset; Countertop: LG Viaterra Sienna Sand; Floor Tile: Alpha Brick, Country Mix, Grout: Mapei Pewter; Paint: Sherwin Williams SW 6150 Universal Khaki
Photo by: Dennis McDaniel

This jewel of a powder room started with our homeowner's obsession with William Morris "Strawberry Thief" wallpaper. After assessing the Feng Shui, we discovered that this bathroom was in her Wealth area. So, we really went to town! Glam, luxury, and extravagance were the watchwords. We added her grandmother's antique mirror, brass fixtures, a brick floor, and voila! A small but mighty powder room.
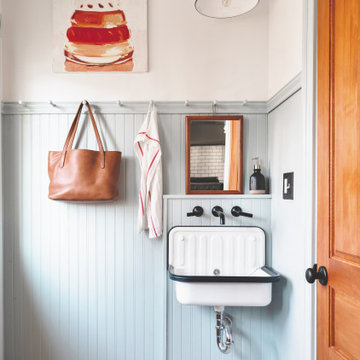
“Our clients wanted a beautiful space that was also highly functional with lots of storage,” Sean from Airy Kitcehns says. “We created a room, just off the kitchen, that houses a stacking washer and dryer and the toilet. Then we added a hand washing sink between the laundry room and back door. I love shaker design which is the inspiration for the painted trim and shaker pegs.”
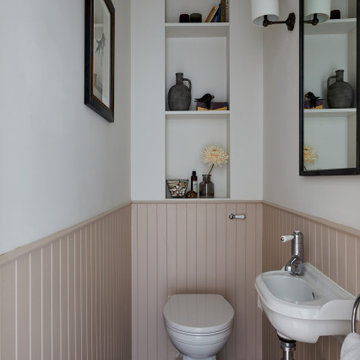
We installed vintage style floor tiles, wall lights, tongue & groove panelling, a back to wall toilet & built in joinery in the downstairs loo of the Balham Traditional Family Home

Gut renovation of powder room, included custom paneling on walls, brick veneer flooring, custom rustic vanity, fixture selection, and custom roman shades.
Cloakroom with Blue Floors and Red Floors Ideas and Designs
1

