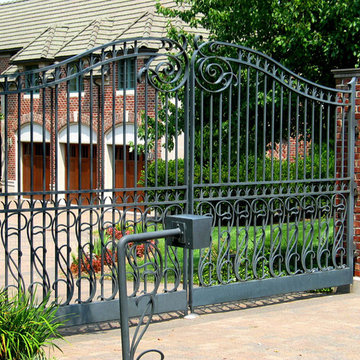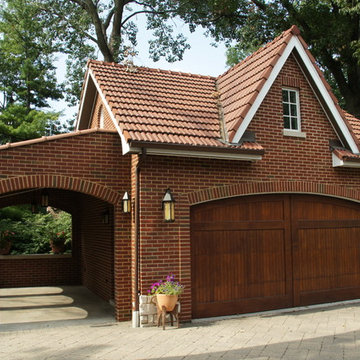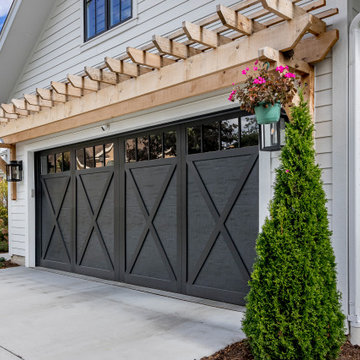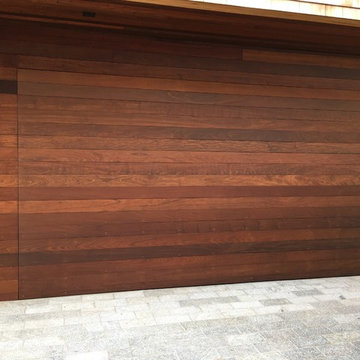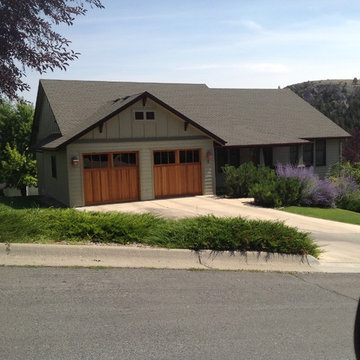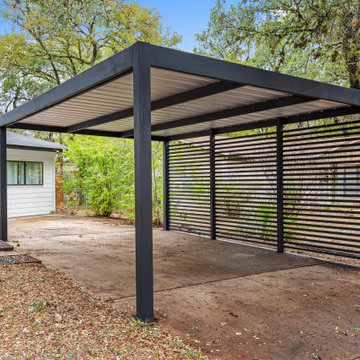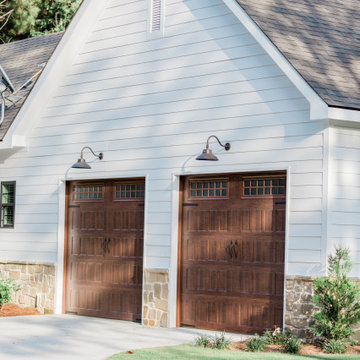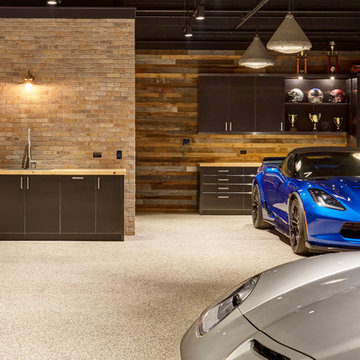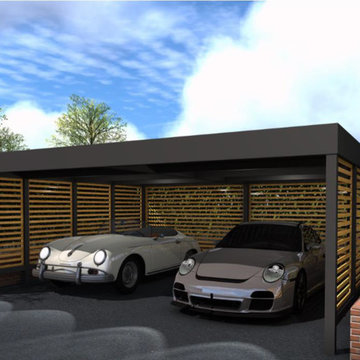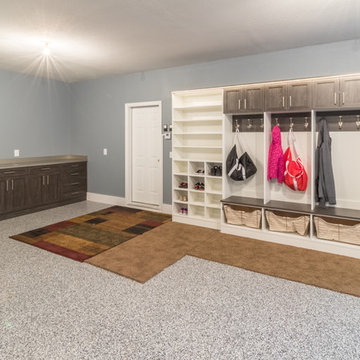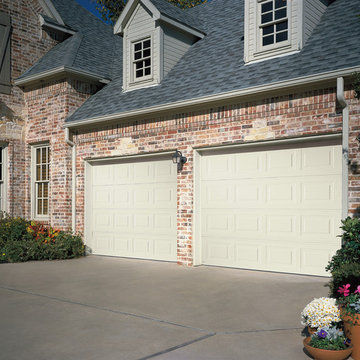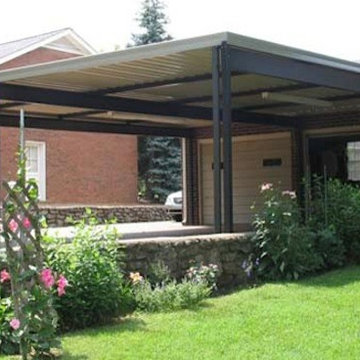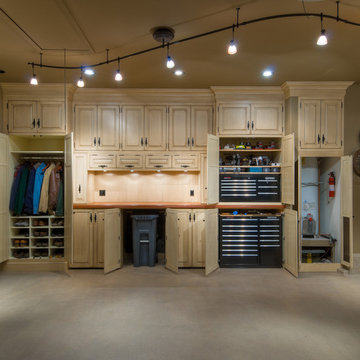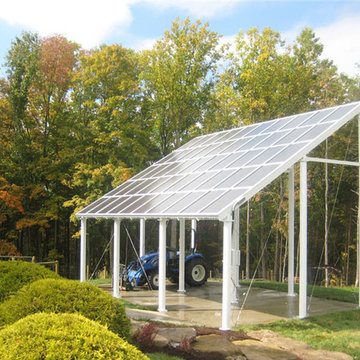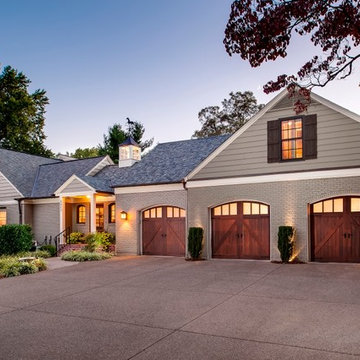Carport Ideas and Designs
Refine by:
Budget
Sort by:Popular Today
121 - 140 of 3,841 photos
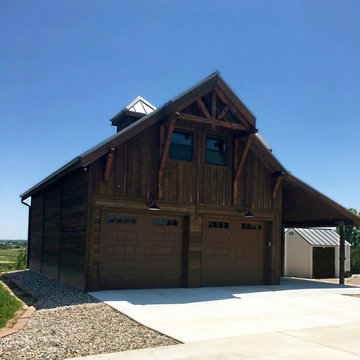
This 24'x36' barn style detached garage includes a full loft, shed roof, two 6-ft gable dormers, rooftop cupola and a gable end timber-truss. The pre-finished siding was sourced from Montana Timber Products and is their tack room color finish in a circle sawn texture. Creative Angle Builders oversaw the construction and finish work.
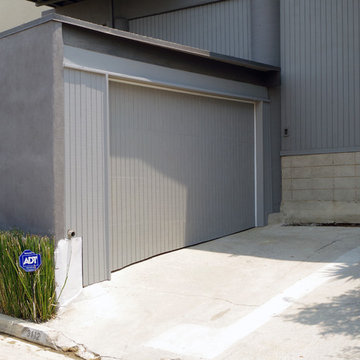
Carport to Garage Conversion on slopped driveway - Silver Lake, Los Angeles
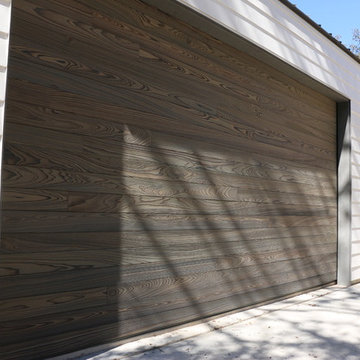
Beautiful modern wood garage door. Shou Sugi Ban 焼杉板 (or Yakisugi) is an ancient Japanese exterior siding technique that preserves wood by charring it with fire. Traditionally, Sugi wood (cryptomeria japonica L.f., also called Japanese cedar) was used. The process involves charring the wood, cooling it, cleaning it, and finishing it with a natural oil.
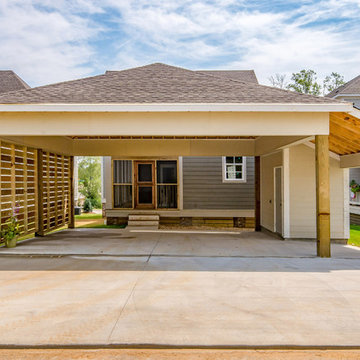
24 X 24 carport has covered walk way to back porch, storage room with golf cart parking space is on the right
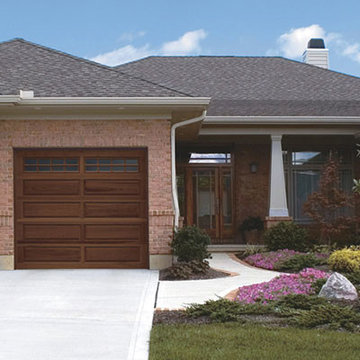
Classic Wood Collection Model 44 - Long Panel with Long Stockton Window Design
www.clopaydoors.com
Carport Ideas and Designs
7
